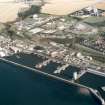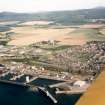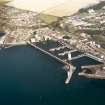Buckie, Commercial Road, Herd And Mackenzie, Boatbuilders And Repairers
Boat Yard (Period Unassigned)
Site Name Buckie, Commercial Road, Herd And Mackenzie, Boatbuilders And Repairers
Classification Boat Yard (Period Unassigned)
Alternative Name(s) Buckie Harbour; Cluny Harbour; Ianstown; Gordonsburgh; Buckie Shipyard
Canmore ID 133219
Site Number NJ46NW 13
NGR NJ 43364 66171
NGR Description Centred on slipway
Datum OSGB36 - NGR
Permalink http://canmore.org.uk/site/133219
- Council Moray
- Parish Rathven
- Former Region Grampian
- Former District Moray
- Former County Banffshire
NJ46NW 13 centred 4339 6614
For Buckie Harbour, see NJ46NW 15.00.
Not to be confused with Jones Buckie Shipyard (centred NJ 4342 6634), for which see NJ46NW 14.
NMRS Manuscript records detailed information of several buildings in this boat yard.
NMRS, MS/744/210/15 (1991).
This boatyard lies within the ENE end of Buckie (Cluny) Harbour (NJ46NW 15.00).
Information from RCAHMS (RJCM), 23 June 2011.
Photographic Survey (11 September 2013)
RCAHMS carried out when site went into receivership as an industrial threatened building site.
Field Visit (26 September 2013)
Buckie Shipyard, formerly Herd and Mackenzie (founded 1903), went into receivership in August 2013. Situated on the east side of Buckie near Ianstown (Eoinstown), Commercial Road, Buckie, it covered an area of about 14 000 square metres.
The site consists of a four, covered (metal cladding) boat building berths (see MS 744/210/15, NJ43373 66132), Three Sided Shed covering side slipways (NJ 43351 66206), Tower Crane (NJ43376 66182) which serviced the slipway area, Cable Store (NJ43372 6619), Store and loft (NJ43417 66150), Office Block (NJ43409 66146), Slip Store at NJ43372 66193, Store (NJ43417 66150) and Canteen (NJ43429 66163), Winch House (NJ43399 66176), Workshops (NJ43421 66188), Main slip (NJ43399 66176), first aid room, New boat shed/ Refit Facility (NJ43411 66055)
The site does not appear on the 1st edition 25-inch Ordnance Survey map (Banff, 1870, sheet II.6 (Rathven)), indeed this area had not been developed at this time, the harbour not having been built and the Burn of Rathven not yet culverted. By the 2nd edition ordnance Survey 25 -inch map (Banff, 1904, sheet 002.06) Gordonsburgh had been created with the laying out of Blantyre Terrace, Manar Street, Richmond Street and Aboyne Street). A building is shown at NJ43404 66149, but it is unclear from the maps what this structure was. By 1928 (Banffshire , 1928, sheet 11.NW) the North Pier has been constructed, the Rathven Burn put into a culvert, March Street added and the shipyard has come into existence. An open slipway (NJ43365 66174) with an enclosed winch house (NJ43395 66181) is depicted and named along with the west/east range housing the blacksmith/ tinsmith/ carpenters and machine shops (NJ 43428 66188) and the office block (NJ43424 66152). There are no closed fabrication sheds and the shed to the south of Commercial Street has not yet been constructed (in what was formerly two side lines of the Buckie Goods Yard of the London and North Eastern Railway). By 1965, the site has expanded with the Covered Side Slipways (NJ 43351 66206) and Covered Building Berths (NJ43373 66132), paint store, store and loft (NJ43417 66150) and office building (NJ43409 66146) built (MS 744/210/15). The main slipways and winch house appear unchanged. Between 1965 and 2013, the west/east range (NJ 43421 66188) had been rebuilt with the footprint changing at its east end.
In 1990, the yard offered slipping facilities for vessels up to 450 Tons and 150ft in length. The slipways could accommodate up to 7 vessels had covered accommodation on the side slips. The slipway area was serviced by a tower crane. A 'new' main building shed could accommodate up to 4 vessels at a time with a 5 ton overhead crane. There was also a Fabrication Shed (Platers shop/Shot blasting shop/ store/ electricians shop) on the south side of Commercial Road. To the south of this was a timber yard and sawmill. All of this has been demolished relatively recently and replaced with a Refit Facility (opened 2003) shed which also contains a spray booth for painting vessels. There were a variety of other yard trades - Machine Shop, Engineers Workshop, Joiner, Electrical, Tinsmith and Blacksmiths Workshops in the buildings on the north side of Commercial Road (See MS 744/210/15).
Visited by RCAHMS (MMD) 6th September 2013.
The site may be saved. (http://www.pressandjournal.co.uk/Article.aspx/3492284: retrieved: 03/12/2013).
Information from RCAHMS (MMD), 3 December 2013.
Note
Buckie Shipyard went into receivership in August 2013. RCAHMS recorded the site prior to any radical changes to the shipyard. There has been a boat yard on this site for 103 years.
Information from RCAHMS (MMD), 6 September 2013.
























































































































































































