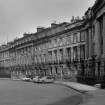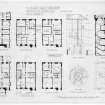|
Photographs and Off-line Digital Images |
ED 736 |
Records of the Scottish National Buildings Record, Edinburgh, Scotland |
View of 4-14 Moray Place from South |
5/1961 |
Item Level |
|
|
Photographs and Off-line Digital Images |
ED 3627 |
Photographs by H D Wyllie, photographer, Edinburgh, Scotland |
View of 3-10 Moray Place from South |
c. 1950 |
Item Level |
|
|
Photographs and Off-line Digital Images |
ED 4708/23 |
Records of the Scottish National Buildings Record, Edinburgh, Scotland |
View of 4-14 Moray Place from South |
1955 |
Item Level |
|
|
Photographs and Off-line Digital Images |
ED 10047 PO |
Papers of Colin McWilliam, architect and academic, Edinburgh, Scotland |
View of 1-11 Moray Place from West |
c. 1970 |
Item Level |
|
|
Photographs and Off-line Digital Images |
ED 10049 PO |
Papers of Colin McWilliam, architect and academic, Edinburgh, Scotland |
View of 3-11 Moray Place from West |
c. 1970 |
Item Level |
|
|
Photographs and Off-line Digital Images |
ED 3964 |
|
View of 9-14 Moray Place from South |
1941 |
Item Level |
|
|
Photographs and Off-line Digital Images |
ED 3965 |
|
View of 7-10 Moray Place from West |
1941 |
Item Level |
|
|
Prints and Drawings |
EDD 382/1 |
Thomas McCrae Drawings |
Sub-basement, basement, street, first, second and third floor plans, back elevation, section aa, key plan and roof plan, insc: '10 Moray Place - Edinburgh. Proposed reconstruction for A.E. Miller Esq.' 'Thomas McCrae, archt. 6 N.E. Circus Place, Edinburgh. April 1922' |
4/1922 |
Item Level |
|
|
Photographs and Off-line Digital Images |
EDD 382/1 P |
|
Photographic copy of drawing showing sub-basement, basement, street, first, second and third floor plans, back elevation, section aa, key plan and roof plan, insc: '10 Moray Place - Edinburgh. Proposed reconstruction for A.E. Miller Esq.' 'Thomas McCrae, archt. 6 N.E. Circus Place, Edinburgh. April 1922'
Ink. Scale 1':1/8" |
4/1922 |
Item Level |
|
 |
On-line Digital Images |
SC 520274 |
Records of the Scottish National Buildings Record, Edinburgh, Scotland |
View of 4-14 Moray Place from South |
|
Item Level |
|
 |
On-line Digital Images |
DP 378706 |
Thomas McCrae Drawings |
Sub-basement, basement, street, first, second and third floor plans, back elevation, section aa, key plan and roof plan, insc: '10 Moray Place - Edinburgh. Proposed reconstruction for A.E. Miller Esq.' 'Thomas McCrae, archt. 6 N.E. Circus Place, Edinburgh. April 1922' |
4/1922 |
Item Level |
|