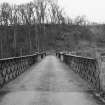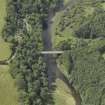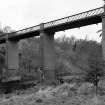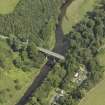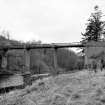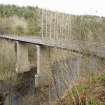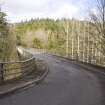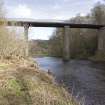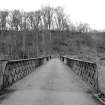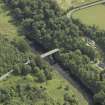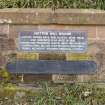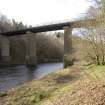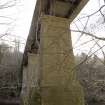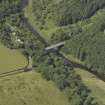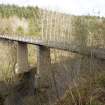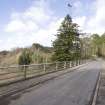Pricing Change
New pricing for orders of material from this site will come into place shortly. Charges for supply of digital images, digitisation on demand, prints and licensing will be altered.
Foulden, Hutton Bridge
Road Bridge (19th Century)
Site Name Foulden, Hutton Bridge
Classification Road Bridge (19th Century)
Alternative Name(s) Whiteadder Water; Whitadder; Hutton Mill Bridge
Canmore ID 128366
Site Number NT95SW 60
NGR NT 92117 54585
Datum OSGB36 - NGR
Permalink http://canmore.org.uk/site/128366
- Council Scottish Borders, The
- Parish Foulden
- Former Region Borders
- Former District Berwickshire
- Former County Berwickshire
NT95SW 60 92117 54585
Hutton Bridge [NAT]
OS 1:10,000 map, 1978.
Not to be confused with with Hutton, Union Bridge (over the River Tweed, at NT 93391 51025), for which see NT95SW 2.
NMRS REFERENCE
Architect: James Jardine
(Undated) information in NMRS.
(Location cited as NT 921 546). Bridge over Whiteadder [Water], erected 1837 by engineer James Jardine and re-erected 1878 by engineers D and T Stevenson, contractors, Edinburgh. A three-span bridge with light iron-girder trusses on slender masonry piers.
J R Hume 1976.
This bridge carries an unclassified public road over the Whiteadder Water just below the mouth of the Foulden Burn. The river here forms the boundary between the parishes of Foulden (to the N) and Hutton (to the S).
Information from RCAHMS (RJCM), 24 March 1998.
NMRS REFERENCE
Architect: James Jardine
Construction (1837)
Built.
Modification (1878)
The trusses and deck were replaced by the iron-lattice girders and deck, made and erected by Oliver & Arrol. The engineers were D. & T. Stevenson.
Project (2007)
This project was undertaken to input site information listed in 'Civil engineering heritage: Scotland - Lowlands and Borders' by R Paxton and J Shipway, 2007.
Publication Account (2007)
This bridge, with three spans of 55 ft over the Whitadder Water, was erected in 1837 to a state-of-the art design of James Jardine with iron tension-rod truss spans supported on 50 ft tall, elegant, stone piers. In 1878 the trusses and deck were replaced by the iron-lattice girders and deck (shown in the second illustration) made and erected by Oliver & Arrol. The engineers were D. & T. Stevenson. In 1985 this superstructure was in turn replaced by a steel beam and reinforced concrete slab deck under the direction of consulting engineers Babtie, Shaw & Morton.The original piers and abutments were retained. One 1878 iron bridge plaque was re-erected on site in 1985 and the other can be seen at the Institution of Civil Engineers Museum, Heriot-Watt University.
R Paxton and J Shipway 2007
Reproduced from 'Civil Engineering heritage: Scotland - Lowlands and Borders' with kind permission from Thomas Telford Publishers.
Sbc Note (15 April 2016)
Visibility: Standing structure or monument.
Information from Scottish Borders Council






















