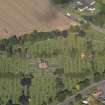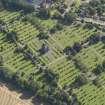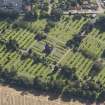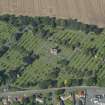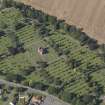Arbroath, Western Cemetery, Mortuary Chapel
Cemetery (19th Century), Chapel (19th Century)
Site Name Arbroath, Western Cemetery, Mortuary Chapel
Classification Cemetery (19th Century), Chapel (19th Century)
Alternative Name(s) Cemetery Chapel
Canmore ID 126622
Site Number NO64SW 135
NGR NO 62480 41770
Datum OSGB36 - NGR
Permalink http://canmore.org.uk/site/126622
- Council Angus
- Parish Arbroath And St Vigeans
- Former Region Tayside
- Former District Angus
- Former County Angus
This building dominates the cemetery in which it stands. Designed by Patrick Allan Fraser as a family tomb, construction began in 1875 and took some nine years to complete. The most striking feature of the building is the lack of convention with regards to architectural style, with each facade treated in an eclectic manner differing from the last which affords the building a real vibrancy, enhanced by the use of local red sandstone, with the various towers and turrets creating an interesting skyline. One cannot fail to be captivated by the beauty of the carvings which adorn the building, the interior of the Chapel being no less impressive. An example of the sheer quality and outstanding workmanship carried out by local craftsmen can be seen in the detail of Christ standing in a richly decorated niche. The frieze on the canopy above depicts a traditional Scottish funeral procession with pall bearers carrying a coffin followed by the mourners. Each of these figures have been afforded the same attention to detail as the sculpture of Christ himself. Recurrent naturalistic motifs, particularly those of animals and foliage are to be found both externally and inside the Chapel. Patrick Allan Fraser passed the building over to Arbroath Town Council and it is currently used for funeral services of every denomination.
Information from RCAHMS Architecture Catalogue Project, 2005.
Red sandstone barional style mortuary chapel with elaborate carvings.
In 1873 the architect's wife, Elizabeth Allan-Fraser, died, an event which was the catalyst for the building of the Fraser family Mortuary Chapel in Arbroath Cemetery from 1875 onwards. (Dictionary of Scottish Architects).
The building was later gifted to the people of Arbroath as a non-denominational chapel, with maintenance of the structure being the responsibility of the Patrick Allan-Fraser of Hospitalfield Trust.
Photographic Survey (1970 - 1998)
Photographs of gravestones in Western Cemetery, Arbroath, taken by Mrs Betty Willsher.








































































