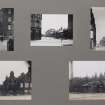Edinburgh, 2 Leven Street, King's Theatre
Theatre (20th Century)
Site Name Edinburgh, 2 Leven Street, King's Theatre
Classification Theatre (20th Century)
Alternative Name(s) Tarvit Street
Canmore ID 124720
Site Number NT27SW 955
NGR NT 24969 72745
Datum OSGB36 - NGR
Permalink http://canmore.org.uk/site/124720





































































































First 100 images shown. See the Collections panel (below) for a link to all digital images.
- Council Edinburgh, City Of
- Parish Edinburgh (Edinburgh, City Of)
- Former Region Lothian
- Former District City Of Edinburgh
- Former County Midlothian
Site of Drumdryan House, built in 1730s, renamed Leven Lodge in 1750; demolished 1905 (See Bibliography: 'By the Three Great Roads', edited by Drew Easton, page 11)
The King's Theatre: built 1906
ARCHITECT: J D Swanston & J Davidson 1905 - 6
Erected by W S Cruikshank
NMRS REFERENCE:
Canopy
PLANS:
Dick Peddie & MacKay, Edinburgh
Attic 2, Bin 12, Bag 2 Dick Peddie, McKay & Jamieson 1949
NMRS Print Room
Inglis Photograph Collection, Acc No 1994/90
View of ladies cloakroom
Project (1997)
The Public Monuments and Sculpture Association (http://www.pmsa.org.uk/) set up a National Recording Project in 1997 with the aim of making a survey of public monuments and sculpture in Britain ranging from medieval monuments to the most contemporary works. Information from the Edinburgh project was added to the RCAHMS database in October 2010 and again in 2012.
The PMSA (Public Monuments and Sculpture Association) Edinburgh Sculpture Project has been supported by Eastern Photocolour, Edinburgh College of Art, the Edinburgh World Heritage Trust, Historic Scotland, the Hope Scott Trust, The Old Edinburgh Club, the Pilgrim Trust, the RCAHMS, and the Scottish Archive Network.
Field Visit (21 July 1999)
Central caryatid torso above semicircular window above doorway.
Two caryatid masks at top of building, one either side.
Two crowned oval medallions containing lion rampant, at second floor level.
Inscriptions : None
Signatures : None
Design period : 1905-1906
Information from Public Monuments and Sculpture Association (PMSA Work Ref : EDIN0147)
Photographic Record (August 2012)
A photographic survey was by commissioned by Smith Scott Mullan Associates Ltd and carried out by Michael Wolchover of 'A slight shift of emphasis' Ltd.









































































































