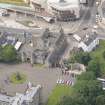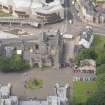Edinburgh, Holyrood Palace, Memorial To King Edward Vii
Commemorative Monument (20th Century)
Site Name Edinburgh, Holyrood Palace, Memorial To King Edward Vii
Classification Commemorative Monument (20th Century)
Alternative Name(s) Palace Of Holyrood; Palace Of Holyroodhouse; King Edward Vii Memorial
Canmore ID 123564
Site Number NT27SE 35.14
NGR NT 26814 73950
Datum OSGB36 - NGR
Permalink http://canmore.org.uk/site/123564
- Council Edinburgh, City Of
- Parish Edinburgh (Edinburgh, City Of)
- Former Region Lothian
- Former District City Of Edinburgh
- Former County Midlothian
ARCHITECT: Sir George Washington Browne
NMRS REFERENCE
Copy of a letter attached to a plan held in Scottish Record Office (NMRS photographed- B30946 and B30947- missing at time of upgrade 9.12.1997.)
"Mr. White,
Senior Architect
Holyroodhouse - Forecourt
1. The scheme for the above has been further developed and a plan giving effect to the proposals and a bird's-eye view are passed herewith.
The King Edward statue is shown in the suggested position with a straight length of railing in the place of the present screen wall and paved podium. The area behind this would require to be fairly closely planted out, as the view westward is singularly unattractive and a reasonable measure of enclosure to the forecourt appears to be called for. The line of railing on the north side of the palace is shown following the existing one. Were it to be moved eastward, it would be very close to the heating chamber and the latter might be unduly conspicuous even although it is largely underground.
2. Having pondered our forecourt problems for some time, I wonder whether anything is to be gained by destroying the architectural link (now represented by the 1831 cast iron railings) between the strong line of Sir George Washington Browne's railings and gates and the palace, which separates the formal rectangular forecourt from the informal romantic gardens beyond. As far as can be gathered, the forecourt with the palace facade appears to have been conceived as an enclosed piece of urban development linked to the Royal Mile by the former Abbey Strand gatehouse and much more rigorously separatted from the royal gardens than now. In this respect ot resembles the octagonal forecourt of the Royal Palace at Copenhagen, which is attractively paved with setts and has a central equestrian statue, while the enclosing palace buildings are linked together by railings with gardens behind.
3. I am inclined to think that our best line of approach may be found in retaining the strong element of enclosure and by emphasising and even extending the formal character of the forecourt rather than by an intrusion of the garden. Apart from the solution of the King Edward Memorial scheme, one might ultimately aim at the removal of flower beds from around the fountain and devise some imaginative scheme of setts and paving to take the place of the present tarmac.
4. While any proposals will doubtless require Her Majesty's approval, the whole matter seems important enough to warrant at least consultation with the Royal Fine Arts Commission. That body was, I believe, consulted in the'30's when the modification of the King Edward Memorial was first mooted.
I trust you do not mind my submitting these points for consideration.
(Signed: George Hay)
(GEORGE HAY)
Assistant Architect.
9th September, 1960."
(Undated) information in NMRS.
Project (1997)
The Public Monuments and Sculpture Association (http://www.pmsa.org.uk/) set up a National Recording Project in 1997 with the aim of making a survey of public monuments and sculpture in Britain ranging from medieval monuments to the most contemporary works. Information from the Edinburgh project was added to the RCAHMS database in October 2010 and again in 2012.
The PMSA (Public Monuments and Sculpture Association) Edinburgh Sculpture Project has been supported by Eastern Photocolour, Edinburgh College of Art, the Edinburgh World Heritage Trust, Historic Scotland, the Hope Scott Trust, The Old Edinburgh Club, the Pilgrim Trust, the RCAHMS, and the Scottish Archive Network.
Field Visit (16 October 2002)
Standing figure of Edward VII on a bronze base atop a stone pedestal. The King wears the robes of a Knight of the Thistle: he wears doublet [?] and hose and a long cloak. Around his shoulders is a chain from which hangs a pendant decorated with St Andrew and his cross. Over his right shoulder, running round to his left hip, is a sash. At his left side is a large sword. His cloak is tied with two cords which end in large tassels.
Behind the statue is a curtain wall, the end fronts of which are each carved with a panel decorated with a crown (top); the monogram of George IV [?] within leaves (centre), and a sword and sceptre, crossed (bottom).
The movement to erect a monument to Edward VII originated in a meeting held in Edinburgh on 24 October 1910, representing the whole of Scotland. Various proposals were considered, but the decision was finally made that the memorial should be in Edinburgh, and be associated with the Palace of Holyrood. Again, various schemes were considered, but it was eventually resolved in 1911 that the memorial should be two-fold: wrought-iron gates and the completion of the Palace forecourt, and a bronze statue of the King. The plans were prepared by the architect George Washington Browne (1), and the statue was designed and modelled by Henry Snell Gamley, and cast in bronze by E.J. Parlanti, founder, London. (2)
Subscriptions came from all parts of Scotland, and from Scottish Societies and Associations in 'Overseas Dominions', the total number of individual subscribers being upwards of 14,000.
Edward VII, known as Edward the Peacemaker.
Inspected By : T.S.
Inscriptions : On front of pedestal (in applied bronze letters) :
IN MEMORY OF / EDWARD / KING OF GREAT BRITAIN / AND / EMPEROR OF INDIA / 1901-1910
HIS SCOTTISH SUBJECTS / HAVE ERECTED THIS / MEMORIAL / IN GRATEFUL AND / LOYAL REMEMBRANCE
On garter around Edward VII's left leg (raised letters): HONI.SOIT.QUI.MAL.Y.PENSE
[On panels on curtain wall: GR (entwined)]?
Signatures : On side of base (incised letters):
H.S.GAMLEY R.S.A. Sc / 1920
Design period : 1910-1922
Year of unveiling : 1922
Unveiling details : Unveiled by King George V on 10 October 1922
Information from Public Monuments and Sculpture Association (PMSA Work Ref : EDIN0715)
Field Visit (17 October 2002)
Double gates at north and south ends of forecourt. Each gate is decorated with St Andrew and his cross in front of a [sun?]. Below is a thistle and below that a row of tassels attached to quilted 'material' decorated with a thistle. Around St Andrew are roses and thistles and foliate scrollwork. At each of the four corners of the upper panel is a lion's head. The overmantel is decorated with a shield bearing the lion rampant (bottom), the monogram of Geroge IV (centre) and a lion sejant affronte (on top of a crown) holding a sword and sceptre (top). Below the lion is a rose, to either side is a thistle.
J. Starkie Gardner was director of ironwork.
Inspected By : T.S.
Inscriptions : None
Signatures : None
Design period : 1920-1922
Information from Public Monuments and Sculpture Association (PMSA Work Ref : EDIN0716)
Field Visit (17 October 2002)
Seated stone lion and unicorn on top of gate piers of north and south gates. Each wears a crown on its head and holds an inscribed banner and a flagstaff. On top of the flagstaffs held by the unicorns is a Saltire, on top of the flagstaffs held by the lion is a St George's Cross. Around each unicorn is a chain.
Inspected By : T.S.
Inscriptions : On banner held by unicorn (raised letters) : NEMO ME IMPUNE LACESSIT
On banner held by lion (raised letters) : HONI SOIT QUI MAL Y PENSE
Signatures : None
Design period : 1920-1922
Information from Public Monuments and Sculpture Association (PMSA Work Ref : EDIN0717)
Field Visit (17 October 2002)
Wrought-iron gates - large pair between gate piers topped with crowns and foliate decoration. Over the top of the gates is a stag's head (centre) with a cross on its head, surrounded by flowers and foliage. A rose flanked by leaves is above the stag's head. The gates are decorated with scrollwork, flowers and foliage.
Inspected By : T.S.
Inscriptions : None
Signatures : None
Design period : 1920 - 1922
Information from Public Monuments and Sculpture Association (PMSA Work Ref : EDIN0718)
Field Visit (17 October 2002)
Wrought-iron railings (on N.,S. and W. sides of forecourt) containing naturalistic decorative sections. Each section includes a stag's head (centre top) with a cross on it, on top of a pendant of material, finished with three tassels. At each top corner of the sections on the W. side is a crown. The central part of each section is decorated with roses (in various stages of flowering) or thistles, and the rest of each section is composed of foliate scrollwork.
Inspected By : T.S.
Inscriptions : None
Signatures : None
Design period : 1920 - 1922
Information from Public Monuments and Sculpture Association (PMSA Work Ref : EDIN0719)








































