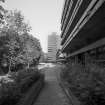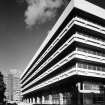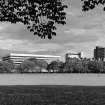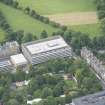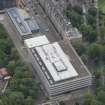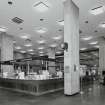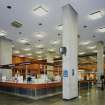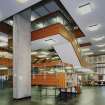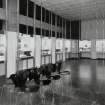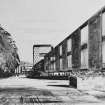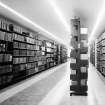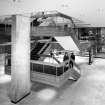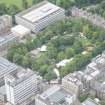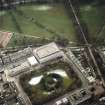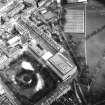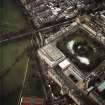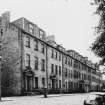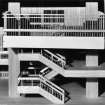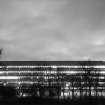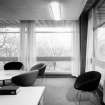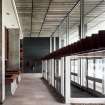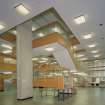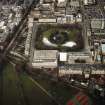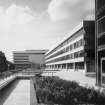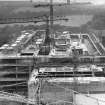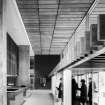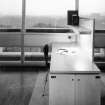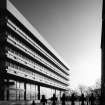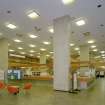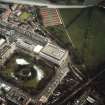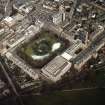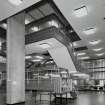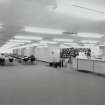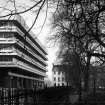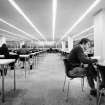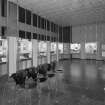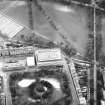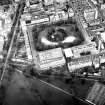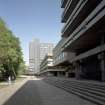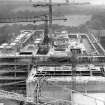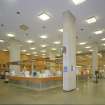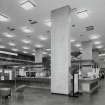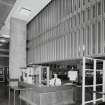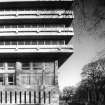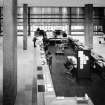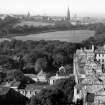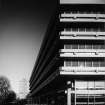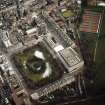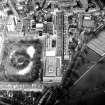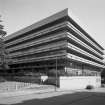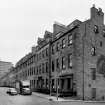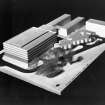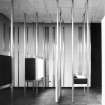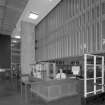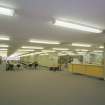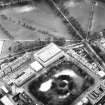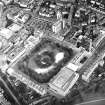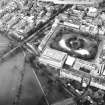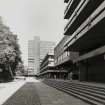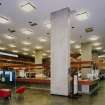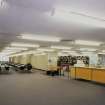Edinburgh, George Square, University Of Edinburgh, Library
Library (20th Century)
Site Name Edinburgh, George Square, University Of Edinburgh, Library
Classification Library (20th Century)
Alternative Name(s) Edinburgh University Library; Main Library
Canmore ID 122525
Site Number NT27SE 1798
NGR NT 25847 72828
Datum OSGB36 - NGR
Permalink http://canmore.org.uk/site/122525
- Council Edinburgh, City Of
- Parish Edinburgh (Edinburgh, City Of)
- Former Region Lothian
- Former District City Of Edinburgh
- Former County Midlothian
Building Notes
In 1964 Sir Basil Spence, Glover and Ferguson began work on the University of Edinburgh Main Library, an integral part of the university's post-war expansion programme. Spence had been involved with the university development programme since 1954 and was first asked to design the library in 1955.
The library is situated on the south west corner of George Square. It is square in plan and set on a plinth with vehicle access at the lower level. It has eight floors, the top floor of which is smaller and set back to take the form of a penthouse. The ground floor is divided into five main areas and includes a double height concourse area and exhibition space. The five upper floors contain bookstacks that are arranged around service cores.
The exterior treatment of the library is polished black granite, sandstone and polished concrete. The upper floors have projecting balconies and horizontal windows. The practice used stainless steel, teak and quartzite flooring in the interior.
The library was completed in August 1967. It won a RIBA Award in 1968 and a Civic Trust Award in 1969.
Archive Details
The Sir Basil Spence Archive illustrates that Spence presented his initial development scheme to the University in 1954. Even at this early date the south west corner of George Square had been earmarked for the library because it was the quietest part of the square.
The Archive shows that the brief given to the architects was informed by the Edinburgh University librarian who had researched university libraries in the UK and the US. The core requirement of the brief was that the new building would fulfil the demands of a modern academic library. It had to serve the daily needs of up to 6,000 students and researchers. It also had to accommodate 2,000,000 books, 2,500 reading spaces, photographic services and book binding departments. It also had to house the central administrative and processing services for the whole university library system.
The Archive shows that when completed it was the largest university library in Britain: each floor is one acre in size with 75% of total floor area adaptable in use.
Archive Summary
The Sir Basil Spence Archive contains 49 photographs and 19 drawings of the library. The drawings include details of the exhibition space. The photographs include interior and exterior images by Henk Snoek taken shortly after the library was completed. The Spence Glover and Ferguson Collection, also held by RCAHMS, contains 208 photographs and 47 contemporary colour slides. The photographs include images of an unexecuted model for the library that takes the form of interlocking hexagons, an idea later used at Scottish Widows, Dalkeith Road, Edinburgh.
This text was written as one of the outputs of the Sir Basil Spence Archive Project, supported by the Heritage Lottery Fund, 2005-08.
ARCHITECT: Basil Spence, Glover & Ferguson 1965-7



































































