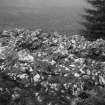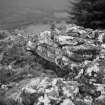Pricing Change
New pricing for orders of material from this site will come into place shortly. Charges for supply of digital images, digitisation on demand, prints and licensing will be altered.
Upcoming Maintenance
Please be advised that this website will undergo scheduled maintenance on the following dates:
Thursday, 9 January: 11:00 AM - 3:00 PM
Thursday, 23 January: 11:00 AM - 3:00 PM
Thursday, 30 January: 11:00 AM - 3:00 PM
During these times, some functionality such as image purchasing may be temporarily unavailable. We apologise for any inconvenience this may cause.
Dun Coille Struy
Broch (Iron Age)(Possible)
Site Name Dun Coille Struy
Classification Broch (Iron Age)(Possible)
Canmore ID 12239
Site Number NH33NE 1
NGR NH 3964 3976
Datum OSGB36 - NGR
Permalink http://canmore.org.uk/site/12239
- Council Highland
- Parish Kilmorack
- Former Region Highland
- Former District Inverness
- Former County Inverness-shire
NH33NE 1.00 3964 3976
NH33NE 1.01 NH 3964 3976 Buildings
(NH 3963 3976) Dun Coille Struy (NR)
OS 6"map, Inverness-shire, 2nd ed., (1904)
Classified by Graham as a broch, and by Wallace as an apparent dun.
T Wallace 1886, 1913; A Graham 1949
Dun Coille Struy, a mutilated broch situated on the top of a steep rocky spur.
It is circular and measures 18.5m overall diameter with a wall thickness of 4.2m at the entrance in the W, whose N side has been destroyed by a track probably to facilitate robbing. The outer face is visible for most of the periphery, surviving to a height of 1.2m in the NE where it is well-built with a pronounced batter, but the inner face can only be seen in the SW for c. 6.0m near the entrance, where there is also a well-preserved oval guard chamber. There are probable remains of intra-mural cells, now obscured by tumble. Recent buildings are evident outside the entrance and within the broch.
Surveyed at 1:2500. (Visited by OS (R D) 20 July 1965)
Visited by OS (N K B) 20 July 1965.
Field Visit (14 September 1943)
Broch, Dun Coille Struidh, Struy.
This broch stands on a small rocky boss which projects from the general slope of a steep hillside that overlooks the village of Struy. On the W, the boss is separated from the hillside above it by a damp hollow and a small gulley, while its E face, on the lip of which the broch stands, descends precipitously. The site is about 300ft [91m] above the flat cultivable lands that form the bottom of Strathglass.
The structure is greatly dilapidated, being reduced to little more than a pile of debris. In this, however, it is possible to identify a certain number of features, notably several showings of the outer wall face. On the strength of these it is possible to reconstruct the line of the outer circumference from NW, through N, to E, where the footings arrive at the brink of the precipice, as well as on the WSW, just to the right of the entrance. Some isolated foundation-stones also remain along the brink of the precipice on the SE sector, where the wall as a whole has disappeared.
As will be seen from the plan, the outline thus arrived at is not strictly circular, but it is sufficiently nearly so to justify the statement that the outer diameter is rather over 60 ft [18.3m]. Too much importance should not, however, be attached to this figure owing to irregularities in the level of the site, which are so great that the footings on the brink of the precipice are about level with the top of the highest standing fragment of touter wall face on the N sector, as well as to uncertainty regarding the depth of debris piled against the foot of the wall-face and to the unknown element of batter in the concealed portions. Three good samples of the wall face, all on the N sector, show respectively a batter of 11 in. in an exposed height of 3 ft 2 in, of 5 in. in 3ft. 4in., and of 10in. in only 1 ft 10 in. The highest standing section of the face is 4 ft 8in in height. Some of the stones used in the face are large, for example up to 2ft 6in long [0.8m], 1ft 6in high [0.5m], and as much as 2 ft 3in deep [0.7m].
Showings of the inner face are much scantier; as will be seen from the plan they consist only of a section under 13ft [4m] long in the SW sector and a single very short and rather doubtful fragment on the NNE by N. These suggest that the internal diameter may have been about 35ft [7.6m], the wall thickness in each case being about 13 ft [4m].
The entrance is on the E side. Its general position is indicated clearly enough, but its breadth cannot be measured as the N or left side of the entrance passage is completely obliterated and the stonework indicated on the plan by a dotted line does not appear to represent the actual face of the right side. The entrance passage is full of debris, and the height of this line of stonework above the original ground level is quite uncertain – another factor making against exactitude in the locating of the passage.
The best-preserved feature of the broch is the guard-cell to the right of the entrance. The cell is largely filled with debris, but it has been possible to plan the inner extremity, the whole of the NE side, and a short length of the NE side of the passage that evidently joined it to the entrance passage of the broch. The measurable length of passage and chamber together – the angle between them is more noticeable in reality than the plan suggests – is 8ft [2.4m], and the breadth of the chamber 3ft 6in [1.1m]; these measurements, however, are taken at an arbitrary and unknown height, which may be as much as 4ft [1.2m] above the floor of the chamber, and consequently the plan, which embodies them, does not represent the true ground plan of the chamber owing to the decrease in its size resulting from the oversailing of the upper courses. The NE wall oversails as much as 5 in [0.1m] in an exposed height of 2 ft 4in [0.7m]. At the level represented in the plan, the cell is separated from the court of the broch by a wall 3ft 3in thick [1m].
In the NW sector there are some traces of a mural cell or gallery – probably a cell which contained the base of the stair. As shown on the plan, there are two short discontinuous stretches of the outer face of the cell on its inner side, i.e., the side nearer the court; the SW sketch consists of a single stone 5 ft 6in long, and the NE one – which is separated from the first gap by 5 ft – is masonry facing and measures 4ft 6in in length. The doubtful fragment of the inner broch wall (supra) backs on this NE piece of the facing cell, the thickness of the wall between the two faces being 2 ft 10 in [0.9m].
The only other feature calling for notice is an irregular four-sided cell or hut, measuring 8ft 6in [2.6m] by 7ft [2.1m] and having an entrance 2ft 4in [0.7m] wide in its NW corner, which stands just to the left of the entrance backing on the outside of the broch wall. Some further ruins, which could not be examined on account of thick bracken, adjoin it on the W. These remains have been represented, along with corresponding structures on the opposite side of the broch entrance, as integral parts of the broch; but this is quite unlikely to be correct as this hut is founded on debris fallen from the broch wall and must consequently have been built since its collapse. Nothing but a bank of debris can now be seen on the opposite side of the broch entrance.
Visited by RCAHMS (A Graham), 14 September 1943.
Publication Account (2007)
NH33 1 DUN COILLE STRUY
NH/3964 3976
This probable broch in Kilmorack near Beauly has been described as a mutilated broch on top of a steep, rocky spur [1]. The overall diameter is 18.5m with a wall thickness of 2.4m at the entrance on the west. The battered outer face survives to 1.2m on the north-east and there are signs of intramural cells.
Sources: 1. NMRS site no. NH 33 NE 1.00: 2. Graham 1949, 99: Wallace 1886, 344.
E W MacKie 2007




































