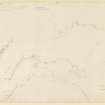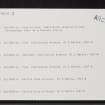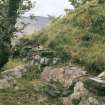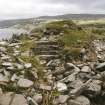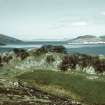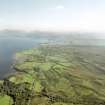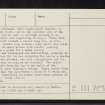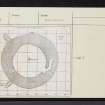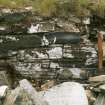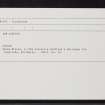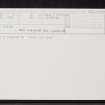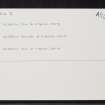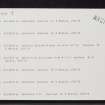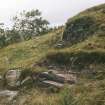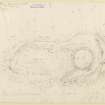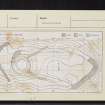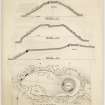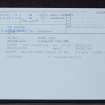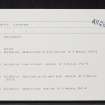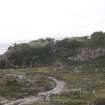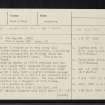Pricing Change
New pricing for orders of material from this site will come into place shortly. Charges for supply of digital images, digitisation on demand, prints and licensing will be altered.
Dun Lagaidh
Castle (Medieval), Fort (Iron Age), Galleried Dun (Iron Age)
Site Name Dun Lagaidh
Classification Castle (Medieval), Fort (Iron Age), Galleried Dun (Iron Age)
Canmore ID 12142
Site Number NH19SW 3
NGR NH 1423 9135
Datum OSGB36 - NGR
Permalink http://canmore.org.uk/site/12142
- Council Highland
- Parish Lochbroom
- Former Region Highland
- Former District Ross And Cromarty
- Former County Ross And Cromarty
NH19SW 3 1423 9135.
(NH 1423 9135) Dun Lagaidh (NAT). Fort & Broch (NR) (rems of)
OS 6"map, (1968)
Dun Lagaidh: A complex on an oval rocky hill comprising a timber-laced fort, now vitrified, overlaid by a dun (not a broch as suggested by Feachem, 1963) which was utilised as a castle in medieval times. Excavations by MacKie in 1967-8 revealed that the fort, formed by a single wall, measured 85 yds in length by between 20 and 30 yards wide, with an additional outer wall defending the E end, where a narrow entrance passage can be seen. A C.14 date of c. 565 BC was obtained for a carbonised branch under the fort wall. The only artifact found in association was a fragment of thin bronze, possibly part of a mirror or razor.
The dun overlies the E side of the fort, and measures c. 58' overall diameter with solid walls 11' - 14' thick. The E entrance, with single guard chamber, is checked for two doors, and on the opposite side of the central court can be seen an entrance leading to an intra-mural stair, now comprising 16 steps. Finds from the central court include a bronze ring pin, an iron two-link bit, several bone bobbins, many short iron nails, and fragments of sheet bronze with rivets, possibly chippings from a patch for a metal vessel.
The site was reoccupied and refortified, probably in the 12th century, when the dun was converted for use as a castle. The entrance was blocked, the wall strengthened and the intra-mural stair re-used as an entrance. Two radial walls were built from the dun to the walls of the vitrified fort, thus forming a bailey. Under rubble from the N radial wall was discovered a hoard of 15 whole and 9 half coins, identified as silver short-cross pennies of the late 12th - early 13th century.
Sources: E W Mackie 1967, 1968, 1969; R W Feachem 1963
Dun Lagaidh: as described and planned by MacKie.
Surveyed at 1:2500
Visited by OS (N K B) 25 September 1970
Surveyed at 1:10560
Visited by OS (N K B) 19 October 1964
Measured Survey (October 1947)
Following the report of an unrecorded vitrified fort at Dun Lagaidh, Ullapool, in October 1947 Kenneth Steer and Charles Calder, RCAHMS, surveyed the site, together with a number of monuments in the vicinity.
Source: C S T Calder and K A Steer 1951
Publication Account (1995)
Three successive fortifications have been built on a hogback ridge on the western shore of Loch Broom: a vitrified fort, a dun and a medieval castle.They have been partly excavated and the finds are in the Hunterian Museum, University of Glasgow.
On the highest part of the ridge are the tumbled remains of a small dun; piles of loose stones round the dun have fa llen from the walls, but the outlines of the wall-faces can be distinguished. West of the dun is a pile of stones cleared from the interior and retained by a modern wall, not to be confused with the wall of the dun. The entrance to the dun was on the east but is now blocked, as is a chamber which opened off it to the north in the thickness of the wall. On the west a doorway gives onto a little lobby and a stair leading upwards within the wall. There is some question as to whether this small round structure is a dun or a broch, but the fact that the wall is thin in relation to the overall diameter suggests that it is more likely to have been a dun.
The dun was not the first defence on the site but overlay an earlier fort occupying the whole west end of the hill, an area of some 90m by 35m. Its western end was defended by a massive stone rampart, now vitrified: good patches of vitrification can be seen at the western corner, and part of the outer wall-face on the northwest. There are no traces of ramparts on the precipitous north and south sides of the hill. Another stretch of rampart crossed the hill under the east end of the dun, with an entrance in the middle, and east of this there was a narrower outer wall, now obscured by later banks and ditches with trees growing on them. A rushy hollow within the fort may be the site of a well or cistern.
The third fortification on the hill was a small and extremely simple medieval castle, probably built in the 12th century AD. The ruins of the dun were cleared out to serve as a motte tower, while the western end of the hill, the old fort area, formed the bailey. Short stretches of mortared wall, much narrower than the fort rampart, run north and south from the dun to the edges of the hill. Abandoned crofthouses from the village of Newton Loggie can be seen south of the hill, and cultivation ridges and clearance cairns west of it.
Information from ‘Exploring Scotland’s Heritage: The Highlands’, (1995).
Publication Account (2007)
NH19 2 DUN LAGAIDH ('Loggie')
NH/1423 9135
Round dun or massive roundhouse, on top of a vitrified (timber-framed) hill-fort in Lochbroom, Ross and Cromarty. The hillfort and dun are described in some detail here because, before its excavation by the author in 1967-68, the latter – in the form of a huge mound of pale sandstone slabs – was thought to be a broch [2]. Like the vitrified dun Torr a' Chorcain (NC40 4) it is close enough to the broch type to require discussion here. The final, medieval, phase of use is however only briefly alluded to. The full report has not yet appeared although a fairly detailed summary has [5].
The name ‘Dun Lagaidh’ refers to the prominent 'broch' mound; the existence of the surrounding hillfort was, as far as is known, not suspected before 1947. In May of that year Mrs Elizabeth Gibb visited the site and found the remains of the vitrified hillfort [3, 68].
The site stands on an isolated, hog-backed ridge of rock on the south shore of Loch Broom and about 1 mile south of Ullapool across the water. Originally described as a broch sitting on top of a burnt (vitrified) timber-framed hillfort, the circular structure on the eastern end of the ramparts proved to be a mainly solid-walled round dun, probably of Argyllshire type. Many centuries later this dun was refortified in medieval times.
1. The excavations
1.1 Background
Excavations were undertaken at Dun Lagaidh for a number of reasons which seemed important in the mid 1960s.
(1) It seemed to be the only remaining undisturbed example of a hillfort with a broch on top of it, all the other comparable sites having been damaged to varying extents in the 19th century (although useful information was subsequently extracted from Torwoodlee in Selkirkshire – site NT43 1). At that time the radiocarbon dating of brochs was in its infancy, only Dun Mor Vaul on Tiree having been subjected system-atically to the new dating method (site NM04 4), and a clear stratigraphical relationship between a broch and a hillfort would have been useful in constructing a reliable and detailed Iron Age structural sequence.
(2) Loch Broom seemed to be one of the rare examples of an isolated glen on the west coast in which a broch and a semibroch had been built close together; Glen Beag near Glenelg is another good example, with two well preserved solid-based brochs and a fine D- or C-shaped semibroch at the head of the valley (site NG8 1). Thus it seemed that excavation of the two sites might reveal and date structures which spanned the whole of the Iron Age – the hillfort presumably being the oldest, followed (if the author’s scheme was correct) by the semibroch at Rhiroy and with the apparently solid-based broch at Dun Lagaidh coming at the end of the sequence. The work on Loch Broom was designed to test this hypothesis.
(3) Exploring Dun Lagaidh might be expected to shed light on the overlap of two entirely distinct material cultures. Timber-framed hillforts are distributed mainly in the eastern and central mainland of Scotland whereas brochs – confined mainly to the maritime Atlantic province – tend to produce a quite different array of pottery and artifacts. It might be possible at this site to test the idea that drystone defensive structures belong to specific material cultures, and perhaps to build up a long sequence of pottery and artifacts from the three buildings.
In the end Dun Lagaidh proved not to be a broch so most of these aims were not realised. However other valuable evidence was recovered.
1.2 The late Bronze Age hillfort
The western end and the side walls. Several trenches were dug to explore the interior, at the west end and far from the debris of the dun. A clear section of vitrified wall could be seen running round that end. However although the inner foundations of the hillfort wall were revealed (resting on a massive boulder plinth), no traces of human occupation were found except for scatters of charcoal on the old ground surface.
There were few visible traces of the hillfort wall along the long northern and southern sides of the ridge, much of which consisted of bare rock at a higher level than the west end of the interior. Its position was only established in two places as the result of the excavation of later features. Most of the wall along the sides has been completely destroyed.
The eastern end and the main entrance. A long trench was dug across the eastern end of the site and revealed the clear stratigraphical relationship between the hillfort and the 'broch' (Illus. 7.356). The loose rubble of the ruined fort wall had evidently been removed before the dun was built and the foundation platform for it had been planted on the scanty remains of the hillfort wall – 15ft (4.58m) thick in this sector and apparently unburnt. Little of its vertical face was preserved and this was mounted on a foundation of a double row of boulders. A few feet to the south the foundations of the main entrance into the hillfort were discovered with massive blocks under-pinning the outer corners of the passage [5, pl.]. This passage was about 4.5ft wide and its floor was the bedrock which rose rapidly towards the interior of the hillfort.
From the entrance passage, and wedged under the base of the wall, came the only artifact which could be definitely associated with the timber-framed hillfort – a small thin fragment of a perforated polished bronze plate (see 'Finds' at end).
Despite the complex appearance of the surface "banks" and "ditches" which, before excavation, seemed to form the outer defences [2], the outwork of the hillfort was in fact a single timber-laced wall 8ft (2.44m) thick which crossed the promontory in a curve 38ft (11.6m) in front of the main eastern wall. The hard rock of the promontory precluded ditch digging. A narrow gateway was in this wall at its southern extremity, and its passage rose quite steeply up the sloping rock.
Though this outer hornwork had been almost completely demolished in the centre it was still standing 6ft (1.8m) high at the northern end. Here a trench exposed the inner face in which could be seen rectangular holes for wooden beams and, next to them, a mass of vitrified rubble from the wall core which appeared to have burst through the face [4, plate). This is a final demonstration – if such is needed – that vitrified forts are nothing but burnt timber-framed stone walls [4]. The face of the hornwork – like that of the main wall – is founded on a row of rounded boulders which were partly sunk into a bedding trench.
The interior at the east end. Only when the floor of the interior of the 'broch' was cut through was a substantial hillfort occupation layer reached. This was a short distance behind the main entrance at the eastern end and here the black layer, resting on the whitish subsoil which covered the rock in places, was up to 3in (7.6cm) thick. It overlay a large paved area which looked like a hearth without a kerb. Evidently this hearth, if it was such, had been abandoned at an early stage and the occupation layer then accumulated on top of it. No paving was found anywhere else and there were no artifacts in the parts of the occupation layer explored.
A mass of charcoal fragments, evidently the remains of carbonised branches, lay on the hillfort occupation layer in the area behind the main entrance. Evidently these had been on fire and had been covered by masonry falling from the wall before they could be completely turned to ash. Among these branches was a heap of charred barley which gave a radiocarbon date of 460 +/- 100 bc (GaK - 2492). Presumably this dates the destruction and vitrification of the hillfort.
Two pieces of carbonised branches were found in contexts which dated from the construction of the hillfort. One was under the core of the wall at the western end and gave a date of 490 +/- 80 bc (GaK-1121). The other rested on the white subsoil just south of the 'broch' entrance at a point where its wall was founded on the subsoil. It gave a date of 880 +/- 90 bc (GaK-1948). These dates are discussed under 'Discussion' below.
1.3 The middle Iron Age dun
Results from the excavations. Before excavation it was noted that the wall of the hillfort had been extensively robbed of stone, presumably to build the 'broch' which lay on top of its eastern end. The sections showed that what must have been an enormous mass of fallen rubble and still standing wall foundations – relics of the destruction of the hillfort – were quarried to provide building material for the 'broch' and levelled off to make a flat rubble platform on which to site it.
The 'broch' itself is a circular structure with a drystone wall which contains one or more median faces at several points. The enclosed area, approximately circular, is 35ft (10.68m) in diameter along the line of the doorway in the south-east. The overall diameter on this line is about 59ft (17.96m), so the wall at floor level is some 12ft (3.66m) thick. The main entrance had two sets of door-checks (Illus. 7.358) but no pivot-sockets for the hinge-posts were preserved in its rock floor. An elongated guard cell opened from the right side of the passage (looking in).
On the opposite side of the central court, at 10 o'clock, was the doorway to the mural stair (Illus. 7.357). Fifteen steps of this were preserved, rising to a height of 4ft 10in. (1.47m) in a horizontal distance of 7ft 6in. (2.29m), which is at an average angle of 33°. No trace of an upper gallery was found on the wallhead, which was presumably flat with a stone parapet or breastwork. Neither were any other traces of hollow-wall architectural features found so – despite its size and proportions – Dun Lagaidh seems not to have been a broch. Other reasons for this conclusion are given in the ‘Discussion’ section.
The stratigraphy of the interior of the dun, from top to bottom, consisted of the following layers. No. 1 was dry rubble (of pale Torridonian sandstone); no. 2 was rubble and a brown soil containing many tiny shells; no. 3 was rubble and black earth with many fragments of charcoal, and no. 4 was the hillfort occupation layer already described. The distinction between layers 3 and 4 was hard to establish until the underlying paved hearth and burnt branches had been reached. All the earth was extremely black. The top of layer 3 was evidently the floor level of the dun and, although no paved areas were found, a number of undoubted Iron Age artifacts were found on and in this layer. There was a reddish patch in the centre of the floor which is doubtless the remains of a number of fires.
Finds from the dun floor level. As noted the lower level of black earth, charcoal and rubble under the 'broch' floor is the remains of the burning and later levelling of the hillfort debris. It seems to have been extensively disturbed, although the hillfort occupation layer under it was intact: several fragments of iron, including a small spear-point, were found in it. The finds made on the surface of the black layer included some that are almost certainly medieval in date; most were found before it was realised that the layer of heavy rubble mixed with a pale shelly soil, which lay on the dark occupation layer, belonged to the debris of the collapsed lime-mortared walls of the medieval refortification. The finds are listed at the end of this entry.
Some large pieces of charcoal were found at the top of the black layer and seemed to be fragments of wooden planks, or something similar, which had been on fire and which had been buried before being completely consumed. A sample of one of these "planks" was sent for dating and it was expected that the result would date some wooden furniture inside the dun, and perhaps its actual construction. However, the age received was ad 840 +/- 90 (GaK-1947), clearly far too late for the Iron Age occupation.
1.4 The medieval refortification
This last phase of use of the site is described here only briefly. The dun was cleared out and refortified in medieval times, lime-mortared masonry being used to block up the entrance passage (Illus. 7.358) and to construct two radial walls projecting outwards from the western side; the stronghold thus became a simple castle and bailey. A bone pin and bone bobbins from this period were found at the same level as the Iron Age artifacts, so the old floor level had evidently been re-exposed. A hoard of short-cross English silver pennies and half pennies – which had been lost sometime after 1230 [3] – was found below the outer face of the north radial wall
2. Discussion
2.1 The hillfort
In spite of the large area occupied by the hillfort – the walls of which enclose approximately 3000 square yards (2500 square metres) – very little sign of intensive occupation was found in it except at the eastern end, near the entrance. Despite that, no artifacts were found in the black occupation layer. The closeness of the youngest C-14 date for the construction of the wall to that dating the destruction could mean that this hillfort was not used for very long, perhaps not more than a century or so (although the vagaries of the tree-ring calibration around this period mean that there can be no certainty about this). The absence of pottery was also a feature of the later levels at this site, and also of Dun an Ruigh Ruaidh half a mile to the south-east (next entry), so it doubtless indicates a genuine aceramic material culture on Loch Broom in late prehistoric times.
Local late Bronze Age metalwork. An extremely elegant, decorated late Bronze Age Swan's neck sunflower pin [14] was found not far away on a hillside but has not hitherto been discussed in relation to this site [9]. Also known as a wheel-headed pin; in the Atlantic Province moulds for casting these have been found at Jarlshof in Shetland (HU30 1) and at Cladh Hallan in South Uist (NF72 7).
"Bronze pin, 11.3 inches long, with a 'sunflower' head 2.05 inches across, having in the centre a conical boss surrounded by seven fine concentric grooves forming a zone 0.22 inches wide, outside which nine dot-and-three-circles decorate a zone 0.35 inches wide, followed by three more grooves and the slightly raised edge of the disc. Found on the south-west side of Loch Broom by the donors (NGR 28.137906)." [12]. The finders were Betty and John Munro of Rhiroy. These pins belong to what Coles called the Adabrock phase and date to the 7th/6th centuries BC [11, 54, fig. 7]. The local example was found in about 1944 and an investigation twenty years later [9] concluded that it had been found close to the semibroch Dun an Ruigh Ruaidh, less than a mile to the south-east (see next entry). The Munros had by this time moved to Glasgow and could not be consulted. However a grid reference for the find spot was worked out when the pin was received by the National Museum [10] and this is in fact closer to Dun Lagaidh; the alleged connection with Dun an Ruigh Ruaidh can therefore probably be dismissed.
Further clear evidence of a late Bronze Age warrior élite on Loch Broom in the 7th/6th centuries BC comes from a leaf-shaped sword found in 1896 in a cleft in a rock on the hillside above Inver-broom (at the head of the loch). This is a member of the group classified by Coles as 'Minch swords' (because of their north-west Scottish distribution and, presum-ably, manufacture) and dated by him to from about 550 BC onwards. It seems almost certain that this weapon was in use when the Dun Lagaidh hillfort was occupied, and it could well have belonged to one of the inhabitants. The sword is now in the Aberdeen City Museum.
2.2 The dùn
This type of round, solid-walled dun is known in Argyllshire, at Ardifuar for example (Christison and Ross 1905). Several duns in that region have produced fragments of Roman Samian ware and are quite likely to have been built at a late stage in the pre-Roman Iron Age. In spite of the C-14 date (see below). Dun Lagaidh ought to belong to the first century AD and the finds do not contradict this assumption. However, the central hearth surely implies that a single group lived in the dùn and the character of the finds provides a clue to what sort of people these were.
The iron bridle bit surely means that an Iron Age chieftain built and inhabited the dun and the fragments of riveted bronze sheeting must confirm this. These are clear signs of aristocratic horse-riding on the one hand (no Iron Age bridle bits of either bronze or iron had hitherto been found north of the Tay/Clyde line – Thomas 1961, fig. 2) and of the patronage of a skilled craftsman on the other. There must have been a sheet bronze cauldron in the dun which needed to be repaired and a craftsman who visited, or was on hand, to do the work.
Correlations between Dun Lagaidh and Dun an Rhiroy
The table shows how the various phases of occupation of the two neighbouring sites (Illus. 7.360) may be connected, and is discussed further at the end of the entry on Dun an Ruigh Ruaidh.
3. Finds
3.1 Hillfort
Bronze ‘razor': the original edges are nowhere preserved and there are numer-ous small straight scratches on both polished faces, aligned in all directions. These scratches appear to have been made before the surfaces were polished. Examination under a binocular micro-scope confirmed this: the edges of all the scratches were smooth and polished and they could have been cast into the metal. The central hole certainly was cast: its edges were also smooth and rounded with no trace of fracturing.
3.2 Dun
The finds on the floor, as noted, belong to both the Iron Age and the medieval period (the bone objects are probably medieval These include a bone pin with an ornamental cylindrical head and a circular bone counter 35mm in diameter. A bone handle with the iron tang of the snapped-off blade still in it was found tucked between the stones of the wall of the stair lobby). The former include many square-sectioned iron nails from 1-2in long, several fragments of thin bronze sheeting, one with "paper-clip" double rivets, a complete bronze ring-headed pin with a projecting head, and a broken, iron three-link bridle bit. A boar's tusk suggests hunting for sport and a small iron spearhead, although it was embedded in layer 3 below the floor level, suggests the same.
Sources: 1. NMRS site no. NH 19 SW 3.00: 2. Calder and Steer 1949: 3. Barlow and Robertson 1969: 4. MacKie 1969b: 5. MacKie 1976, 214-19 and figs. 4 and 5 and pls. II and IV-X: 6. Armit 1991, 208: 7: MacKie 1969a, 17-18: 8. MacKie 1969a, 8-13: 9. NMRS no. NH 19 SW 5: 10. Proc Soc Antiq Scot 83 (1948-49), 243 and pl. XXXVIII, 1 (donation of bronze pin): 11. Coles 1960 12. NMRS no. NH 18 SE 2: 13. Coles 1959.
E W MacKie 2007
Note (2 March 2015 - 13 December 2016)
This fort, which is overlain by a broch and latterly utilised for a medieval castle, occupies the elongated crest of a rocky and steep-sided hillock that stands at the foot of the mountain on the SW shore of Loch Broom where it narrows SE of Ullapool. Excavations in 1967-8 by Euan MacKie focused on the broch, which he demonstrated overlay the wall that probably forms the E end of the fort; at this point it measured some 4.5m in thickness and was pierced by an entrance 1.2m to 1.5m wide with a floor of steeply sloping native rock. The wall of the fort here showed no signs of heat or burning, though traces of vitrifaction can be found elsewhere on the circuit at the W end of the fort, and in what seems to be an outer line of defence crossing the ridge to the E; this latter was a timber-laced wall 2.4m thick and the excavation not only exposed large masses of vitrifaction in its core, but also two rows of horizontal beam-holes in its inner face. In view of the scale of vitrifaction in this outwork and probably in the W end too, it is curious that the wall beneath the broch was apparently unburnt and raises the possibility that the various elements of the fort that have been identified do not all belong to the same phase of fortification. Indeed, it is not possible to trace the line of the wall along the flanks of the hill, though its line cannot have strayed far from the lip of the summit area. Thus it is possible that the wall exposed by MacKie beneath the broch belongs to a much smaller enclosure occupying the very summit of the hillock. Leaving this caveat aside, the fort is probably roughly oval on plan, enclosing an area measuring about 75m from E to W by about 35m transversely (0.25ha). The overlying broch measures 10.6m in diameter within a wall about 3.6m in thickness and in addition to a mural stair on the WSW had an entrance passage with two sets of door-checks and a guard chamber on the ESE. Beneath its floor MacKie uncovered what may have been an earlier hearth and a mass of overlying charcoal that he believed were associated with the destruction of the fort.
Information from An Atlas of Hillforts of Great Britain and Ireland – 13 December 2016. Atlas of Hillforts SC2864



























