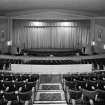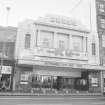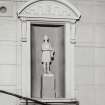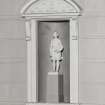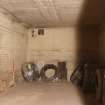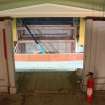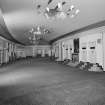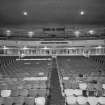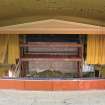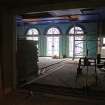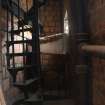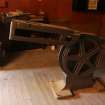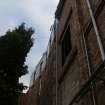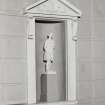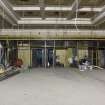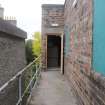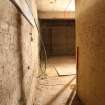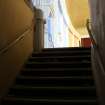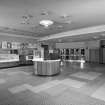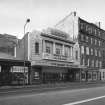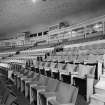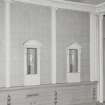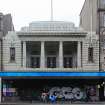Pricing Change
New pricing for orders of material from this site will come into place shortly. Charges for supply of digital images, digitisation on demand, prints and licensing will be altered.
Edinburgh, 7 Clerk Street, Odeon Cinema
Cinema (20th Century)
Site Name Edinburgh, 7 Clerk Street, Odeon Cinema
Classification Cinema (20th Century)
Alternative Name(s) New Victoria
Canmore ID 119091
Site Number NT27SE 1636
NGR NT 26184 72794
Datum OSGB36 - NGR
Permalink http://canmore.org.uk/site/119091
- Council Edinburgh, City Of
- Parish Edinburgh (Edinburgh, City Of)
- Former Region Lothian
- Former District City Of Edinburgh
- Former County Midlothian
ARCHITECT: W E Trent 1930
Opened 1930 as the New Victoria, renamed the Odeon in 1965, closed for rebuilding 1982.
Art Deco cinema comprising 2-storey, 5-bay, faience-clad, entrance front with deeply recessed doorway under projecting canopy and Art Deco tetrastyle Doric portico in antis at 1st floor; large, gabled brick auditorium to rear.
Designed by the renowned cinema architect W E Trent and opened in 1930, as the New Victoria Cinema, this building is an outstanding example of an Art Deco cinema in Scotland and the United Kingdom. It is Scotland's best surviving example of a cinema from this period which includes a largely extant original interior decoration scheme. During the 1980s the original auditorium was divided up into several smaller auditoria, and a number of other alterations have been carried out (particularly in the entrance foyer). However, this work has been done in a largely reversible manner and most of the original decorative scheme has been retained, although some parts are currently concealed behind false ceilings and other additions.
The New Victoria Cinema was initially planned under the auspices of the Provincial Cinematograph Theatres (PCT), although by the time it opened the company had been taken over by the giant Gaumont British company. PCT had been founded in 1909 with the aim of providing a diverse chain of cinemas around Britain and were an unusually early example of a chain with national aspirations. PCT cinemas had luxuriously appointed interiors, central locations and ran continuous performances. In 1925 William Edward Trent was appointed as their chief architect, a position he retained under Gaumont.
Although W E Trent had designed very few cinemas prior to his appointment by PCT, he subsequently became one of the leading cinema designers in Britain, his works including a number of architecturally distinctive and lavishly appointed Gaumont Palace cinemas in England. Cinemas tended to be built by local architects and therefore examples in Scotland by leading English architects are very rare. The New Victoria cinema is the best (and only large-scale) example of a custom-built PCT/Gaumont cinema in Scotland and the best and most intact example of an acclaimed English architect's work in Scotland.
The interior and exterior treatment of the cinema is unusual, marking a transitional period in the work of W E Trent, the development of the PCT/Gaumont chain and the development of cinema design more generally. The external treatment is demonstrative of the emergence of Art Deco from the Neoclassical styling that had been popular in the 1920s. This is also evident internally, especially in the auditorium, which was designed to give the impression of an open-air Greek or Pompeian (contemporary accounts disagree) amphitheatre with a temple-style pediment framing the stage. This style is best described as semi-atmospheric.
Atmospheric cinemas were designed to give the audience the impression that they were sitting outside and were pioneered in America in the 1920s. The first examples in the UK were built from 1928, but they were not very common. The semi-atmospheric intention here, combined with Neoclassical and Art Deco detailing is highly unusual and was not repeated in any of the other PCT/Gaumont cinemas by Trent. The majority of other atmospheric cinemas built in Scotland have either lost their interiors or been completely demolished. Only one truly atmospheric cinema now survives in Scotland: the Picture House in Campbeltown (see separate listing) which has also been somewhat altered and was built on a much smaller scale than the New Victoria. No semi-atmospheric cinemas of comparable scale and style to the New Victoria survive in Britain.
Watching Brief (19 August 2014 - 3 October 2014)
An architectural watching brief was carried out during to record the roof structure as the fly tower was being demolished. The roof comprised two main supporting riveted plate Pratt beams that supported timber Mansard beams. The steelwork was typical of 1930s construction methods.
Information from Samantha Hickman (CFA Archaeology Ltd) OASIS ID: cfaarcha1-192615
Watching Brief (15 January 2014 - 9 February 2015)
The cinema on Buccleuch Street was built in 1930 and originally named as the New Victoria Theatre, later being renamed the Odeon. In the 1980s the cinema was converted into a multiplex cinema and the original theatre fly tower was converted into Cinemas 4-5. The brick-built fly tower was originally built to carry an array of stage lights and pulley systems that allowed the main auditorium curtains to rise and fall. The ground floor of the fly tower also housed a large number of dressing rooms, which were removed when Cinema 4 was installed. The interior east facing elevation of the fly tower was masked by an internal steel staircase and other structural infilling related to Cinemas 4 and 5. Stripping out this 1980s steelwork allowed access to the roof space of the fly tower where the 1930s composite roof was exposed. This was found to comprise two main supporting Pratt trusses built into the fly tower walls. The trusses carried two longer load-bearing Pratt trusses that supported the attic floor of the mansard roof. The sloping angle of the mansard jack-trusses were fixed to the end of the main attic floor beams to form the low angled profile of the roof. The purlins were timber and supported on the jack-trusses by a series of angled cleats. Other features recorded included stairs and window; a blocked doorway; both original entrances into the fly tower; and a sprinkler riser pipe with shut-off valve and gauges made by Mather and Platt, Engineers, Manchester.
The queue shelter was built a year after the New Victoria was opened in 1930. The shelter was a simple functional building. Its construction using plate steel frames and stanchions for the walls and angle iron for the composite roof was typical of the period when this type of steelwork was widely used in industrial buildings and agricultural sheds. The elevation fronting Buccleuch Street was constructed using ashlar stonework and quoins. The elevation supported a sign board lit by electric lights that depicted ‘The New Victoria Front Stalls Entrance’.
A watching brief revealed the deep foundations of the fly tower and its basement and bedrock close to the current ground level. No archaeological features that predated the cinema complex were revealed. The work followed on from a programme of building recording work carried out between March and November 2014.
Information from Michael Cressey (CFA Archaeology Ltd) February 2015. OASIS ID - cfaarcha1-210356
Standing Building Recording (23 March 2014 - 24 March 2014)
Standard level 2 building survey of a cinema queue shelter and brick-built fly tower. Internal and external pre-demoloition survey of structures built in 1930. Results confirm the queue shelter comprised a steel-framed shelter clad with corrugated iron sheets. The fly tower housed Cinema 4 and 5 which had been cleared of most of its fixtures and fittings during earlier internal building work.
CFA Archaeology 2014 (M. Cressey, S. Mitchell) OASIS ID: cfaarcha1-177330
Standing Building Recording (18 October 2016 - 19 October 2016)
NT 26184 72794 A Level 2 standing building survey was carried out, 18–19 October, 2016, of the former cinema at 7 Clerk Street. The building opened in 1930 as the ‘New Victoria’ cinema, and was designed by W E Trent and J W Jordan for the Gaumont Company. It represents an unusual example of the ‘atmospheric’ style in Scotland with only one other surviving example, and has a number of interesting decorative features, not least the bright white Hathernware faience façade to Clerk Street. The cinema underwent a number of structural changes in the 1950s–80s, including the division of the main auditorium to allow insertion of additional screens, before eventual closure in 2003. The current redevelopment aims to convert the building into a modern multi-screen cinema while restoring the 1930 interior to original condition. Recent removal of modern partitions, ceilings and finishes has revealed much of this original decorative scheme.
Archive: NRHE (intended)
Funder: GI Group
Information from Jürgen van Wessel (Headland Archaeology Ltd) October 2016. OASIS ID: headland1-266933

































