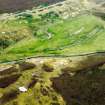Pricing Change
New pricing for orders of material from this site will come into place shortly. Charges for supply of digital images, digitisation on demand, prints and licensing will be altered.
Upcoming Maintenance
Please be advised that this website will undergo scheduled maintenance on the following dates:
Thursday, 9 January: 11:00 AM - 3:00 PM
Thursday, 23 January: 11:00 AM - 3:00 PM
Thursday, 30 January: 11:00 AM - 3:00 PM
During these times, some functionality such as image purchasing may be temporarily unavailable. We apologise for any inconvenience this may cause.
Cuag
Cruck Framed Building (Post Medieval), Farmstead (Period Unassigned), House (Period Unassigned)
Site Name Cuag
Classification Cruck Framed Building (Post Medieval), Farmstead (Period Unassigned), House (Period Unassigned)
Canmore ID 119030
Site Number ND13SE 104
NGR ND 1552 3298
Datum OSGB36 - NGR
Permalink http://canmore.org.uk/site/119030
- Council Highland
- Parish Latheron
- Former Region Highland
- Former District Caithness
- Former County Caithness
ND13SE 104 1552 3298
Cuag is depicted as a group of four roofed and two unroofed buildings on the 1st edition of the OS 6-inch map (Caithness, 1871), sheet xxxiii, and is still shown on the latest edition of the OS 1:10000 map as three unroofed buildings. The OS Name Book describes Cuag as 'a farmsteading and dwelling house on the slope betwixt the public road and the Burn of Houstry' (ONB 1871).
Information from RCAHMS (DE) July 1997
The farmstead of Cuag is situated at the foot of the river terrace below the hut-circle ND13SE 44 and on the E bank of the Burn of Houstry. It comprises two ranges around a yard (with the main range along the S side), a kiln, and several enclosures. The building forming the E end of main S range, on the S side of the yard, has opposed entrances and cruck slots are visible in its walls. Set into a small bank to the SE of this range there is a kiln; overall the kiln measures 5m from N to S by 4m transversely and there is a circular stoke hole on the SW.
The OS Name Book describes Cuag as a 'farmsteading and dwelling house on the slope between the public road and the Burn of Houstry, about 2 miles N East from Dunbeath, property of Sinclair Esq of Dunbeath Castle' (Name Book, Caithness, No. 6, p. 238] and it is depicted as roofed on the 1st edition of the OS 6-inch map (Caithness, 1872, sheet xxxiii).
Visited by RCAHMS (DE, IP) August 1997








