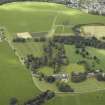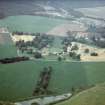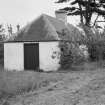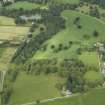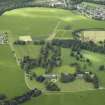Gordon Castle, Walled Gardens
Walled Garden(S) (19th Century)
Site Name Gordon Castle, Walled Gardens
Classification Walled Garden(S) (19th Century)
Alternative Name(s) Gordon Castle Policies
Canmore ID 118315
Site Number NJ35NW 50
NGR NJ 34812 59105
NGR Description Centred on NJ 34812 59105
Datum OSGB36 - NGR
Permalink http://canmore.org.uk/site/118315
- Council Moray
- Parish Bellie
- Former Region Grampian
- Former District Moray
- Former County Morayshire
NJ35NW 50.00 34812 59105
NJ35NW 50.01 34821 59195 Garden House
For Gordon Castle (NJ 3506 5956) and related monuments, see NJ35NE 7.00.
See also: NJ35 NE 7.00 Gordon Castle, General
Archaeology Notes - for list of related sites
Architecture Notes - for Scottish Record Office references for all of Gordon Castle estate
Standing Building Recording (19 September 2010)
NJ 34884 59148 (centred on) A standing building survey was undertaken on 19 September 2010 on the walled garden at Gordon Castle. The garden overlies the village of Fochabers which was moved in the late 18th century to accommodate more land and gardens for the castle and estate. The outbuildings associated with the garden are later in date and include a late 19th-century Mackenzie and Moncur glasshouse and a number of timber workshops and stores.
Archive: RCAHMS (intended)
Funder: GC Gordon Lennox Estates Co
Diana Sproat, AOC Archaeology Group
2012
Standing Building Recording (9 September 2012)
AOC Archaeology Group was commissioned by Craig Hamilton Architects, on behalf of their client G C Gordon Lennox estate Co, to undertake a programme of archaeological works including historic building recording of the extant structures and an archaeological watching brief (Planning Ref 12/00593/APP). Located in the position of the 'old' Fochabers settlement, the construction of the Walled Garden was undertaken in 1803-4 as part of a general expansion and re-organisation of the Estate landscape. The 'old' Fochabers was relocated to its present position to the south of the garden. The Garden experienced its heyday between 1820 - 1938 where it was divided into four main quarters which were then also subdivided. A number of glasshouses were located to the north-east of the interior of the garden (some of which survive today) which were designed by the famous Mackenzie and Moncur company. Also, some ancillary buildings are located to the north side of the east wall of the Garden, together with the T-shaped Apple Cottage to the south; Garden Cottage is located to the centre of the north wall of the Garden. Both Apple Cottage and the Garden Cottage are not part of this development. The gardens themselves at this time consisted of an extensive kitchen and fruit garden which was nationally renowned for the variety and quality of its produce. The house was used as a hospital in the First World War and was requisitioned by the War Department in 1937. By the 1970s, much of the garden had been given over for commercial raspberry growing and many trees were removed between the Garden and the house. It briefly opened to the public in the 1980s but has lain relatively neglected in recent years.
Information from OASIS ID: aocarcha1-133645 (D Sproat) 2012.







































