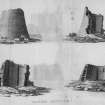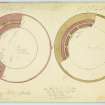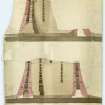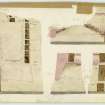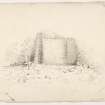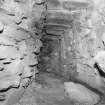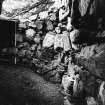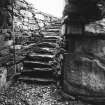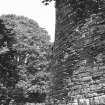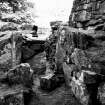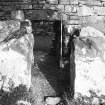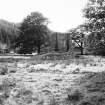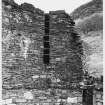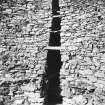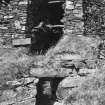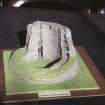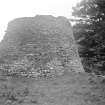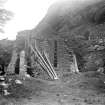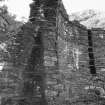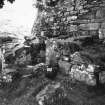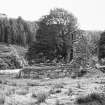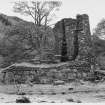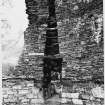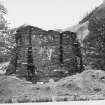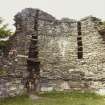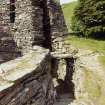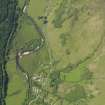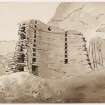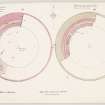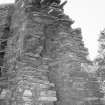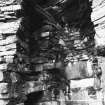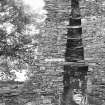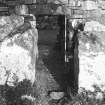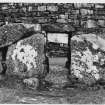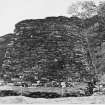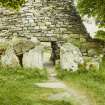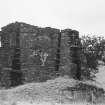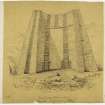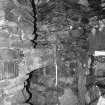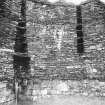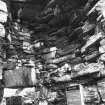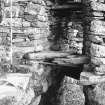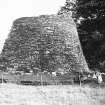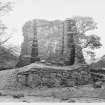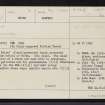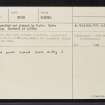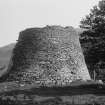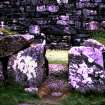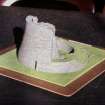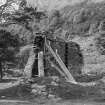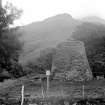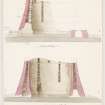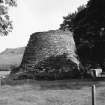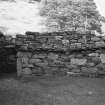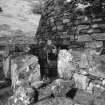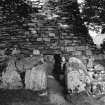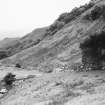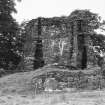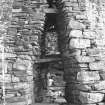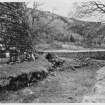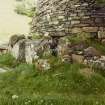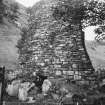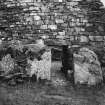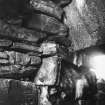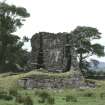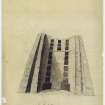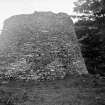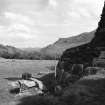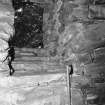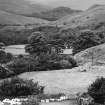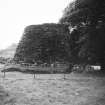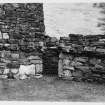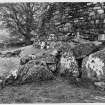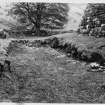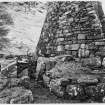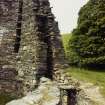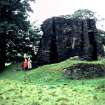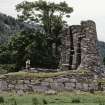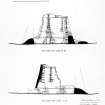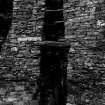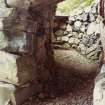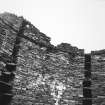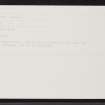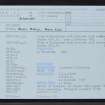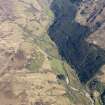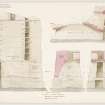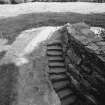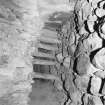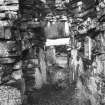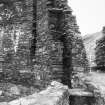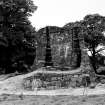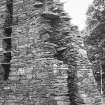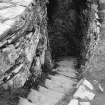Pricing Change
New pricing for orders of material from this site will come into place shortly. Charges for supply of digital images, digitisation on demand, prints and licensing will be altered.
Dun Telve
Boundary Marker(S) (19th Century), Broch (Iron Age), Building (Period Unassigned), Cup(S) (Stone)(Period Unassigned), Disc (Period Unassigned), Ring (Bronze)(Period Unassigned), Rotary Quern(S) (Stone)(Period Unassigned), Spindle Whorl(S) (Period Unassigned), Unidentified Pottery (Roman)
Site Name Dun Telve
Classification Boundary Marker(S) (19th Century), Broch (Iron Age), Building (Period Unassigned), Cup(S) (Stone)(Period Unassigned), Disc (Period Unassigned), Ring (Bronze)(Period Unassigned), Rotary Quern(S) (Stone)(Period Unassigned), Spindle Whorl(S) (Period Unassigned), Unidentified Pottery (Roman)
Alternative Name(s) Glenelg
Canmore ID 11798
Site Number NG81NW 7
NGR NG 82913 17256
Datum OSGB36 - NGR
Permalink http://canmore.org.uk/site/11798
First 100 images shown. See the Collections panel (below) for a link to all digital images.
- Council Highland
- Parish Glenelg (Skye And Lochalsh)
- Former Region Highland
- Former District Skye And Lochalsh
- Former County Inverness-shire
Glen Beag. Nowhere is the prehistoric architecture of the West Highlands best preserved than at Corrary, in the rare setting of a secluded and fertile glen.
The Glenelg Brochs are a pair of fortified homesteads built by Iron Age farmers sometime between the 4th century BC and end of the 1st century AD; excavated in 1914 and 1922. Dun Telve is unrivalled on the Scottish Mainland for the degree to which it survives - a section of walling still rises to some 10 m beneath its canopy of oak and sycamores.
Dun Troddan was badly plundered in 1722, when 'some Goth purloined from the top seven feet and a half' during the construction of Bernera Barracks, but a section of its walling still rises to over 7 m, and it is possible to ascend nine stairs to a passage in the mural cavity.
Intact, these drystone brochs would have borne a curious resemblance to great industrial cooling towers. Ruinous, they reveal in cross-section their ingenious double-skinned construction. Rising in thin courses from a solid base some 15 ft thick, the inner wall (with long voids to lessen its load) is clearly vertical, while the outer wall tapers, with bridging slabs tying the two together. A guard's cell opens off the entrance passage, where door-checks and draw-bar holes are still evident. The brochs had central stone hearths and were probably roofed with timber and thatch, incorporating smoke holes. It is now believed that their mural galleries, linked by staircases, were probably used mostly for storage, with principal living accommodation provided in thatched wooden shelters built on several levels against the inner wallface.
[For centuries, the Glenelg brochs have been the subject of intense interest from antiquarians and travel writers, whose various interpretations of their origins include Pictish towers and Danish forts. In folklore, the brochs were the homes of Fingalian giants.]
Taken from "Western Seaboard: An Illustrated Architectural Guide", by Mary Miers, 2008. Published by the Rutland Press http://www.rias.org.uk
NG81NW 7 8290 1725.
(NG 8290 1725) Dun (OE) (In Ruins supposed Pictish Tower)
OS 6"map, Inverness-shire, 2nd ed., (1902)
'Dun Telve' A well-preserved broch excavated 1914 for the Office of Works. The usual appartenances of a broch are seen here to advantage, including galleries and two scarcements. (A O Curle 1916; R W Feachem 1963)
Finds (in the National Museum of Antiquities of Scotland [NMAS] included rotary querns, handled stone cups, spindle whorls etc. (A O Curle 1916; A Young 1964)
A O Curle 1916; A Young 1964; R W Feachem 1963.
As described and planned by Curle. Under guardianship.
Surveyed at 1/2500.
Visited by OS (R L) 4 October 1966.
Finds from this site include a hitherto unpublished fragment of a coarse, dark-grey, Roman jar (possibly second century) now in NMAS.
A S Robertson 1970.
Dun Telve, one of the best preserved brochs in Scotland, stands on the N bank of the Abhainn a’Ghlaine Bhig, in the lower reaches of Gleann Beag. Although it has been subject to robbing, consolidation and detailed recording, and was ‘cleared out’ as late as 1914, the broch has never been archaeologically excavated, and much of our understanding of its date, function and construction is based on similar structures elsewhere, including Dun Troddan (NG81NW 6), which lies 470m to the E. The structures appended to the W and NW sides of Dun Telve include at least one rectangular building.
The broch now comprises a ruinous drystone tower which measures 18.3m in diameter over a wall up to 4.3m in thickness at the base and 1.2m at the top on the W and NW, where the walls stands to a maximum height of 10.2m. The entrance is on the W but it has clearly been modified, probably in the mid 19th century, a fact noted by Henry Dryden in his survey undertaken between 1871 and 1873 (IND 199/5/cn). A ‘guard cell’ is set within the thickness of the wall immediately S of the entrance passage. A doorway on the N side of the interior of the broch provides access first to an intra-mural ‘cell’ and then to an intra-mural space that narrows as it rises through to the top of the surviving wall. This space contains a series of galleries characterised by flat slabs that form the floors and ceilings.
At three points at least, but probably originally more, the inner element of the broch wall is punctuated by a vertical gap traversed at regular intervals by horizontal stone slabs, many of which are cracked, missing or supported by modern steel bars. Two of these vertical gaps rise directly from the openings in the ground floor, but the third, which is situated midway between the other two, rises from a height of about 4m. The exact function of these gaps is unknown, but they may have been designed to relieve pressure on the wall. The primary function of the galleries was probably also connected with ensuring the strength and stability of the wall, but they would also have provided storage space as well as access to the wall-head and roof.
Two scarcements or ledges have been incorporated into the inner face of the broch wall, one at a height of 2m, the other 9m, both formed by the projecting ends of long slabs that run through the whole thickness of the wall. The lower scarcement may have supported a timber floor; the upper probably formed part of the support of a roof.
Although it had been robbed for stone in 1722 (probably for the building of nearby Bernera Barracks (NG81NW 5), Dun Telve was popular with tourists by the late 18th century (Pennant 1774, 337; OSA Vol.XVI p265). It was first sketched in the late 18th century and was subsequently surveyed in detail by Henry Dryden (1871-3), whose drawings indicate the depth of ‘rubbish’ in the interior as well as areas of ‘modern repair’. The building was brought into state care in the late 19th century (between 1882 and 1901) and the contemporary boundary markers that define the area of guardianship are still visible. Parts of the ruinous upper section of the broch were probably consolidated at this time (recent pointing is visible on Erskine Beveridge’s photographs of c.1897). By 1910, timber shoring had been renewed and around 1914 a more permanent programme of works was undertaken by the Ministry of Works. This included ‘clearing out’ the interior, inserting concrete into the upper intra-mural space and pointing the internal wall-face. The building and the artefacts recovered during this process were subsequently described by Alexander Curle (1916). Since then, there have been a number of photographic surveys and the site has been described several times, particularly as a result of the resurgence of interest in brochs in the 1960s. In 2010 further conservation work was undertaken by Historic Scotland and new interpretation panels installed.
Visited by RCAHMS (GFG) 28 April 2010.
Field Visit (1720)
Field Visit (1772)
Antiquarian Observation (1850 - 1901)
Drawings by Christian MacLagan of sites across Scotland in the Society of Antiquaries of Scotland Collection at HES.
Photographic Record (1910)
Reference (1916)
Measured Survey (1916)
Reference (1963)
Reference (1964)
Field Visit (4 October 1966)
As described and planned by Curle. Under guardianship.
Surveyed at 1/2500.
Visited by OS (R L) 4 October 1966.
Reference (1970)
Finds from this site include a hitherto unpublished fragment of a coarse, dark-grey, Roman jar (possibly second century) now in NMAS.
A S Robertson 1970.
Photographic Survey (1981)
Reference (1986)
Reference (1995)
Publication Account (1995)
This spectacular broch stands on the valley floor near the river, a position offering no apparent defensive advantages. About one third of the wall still stands to a height of some 10.10m, and only the broch of Mousa in Shetland is better preserved.
The outer wall of the broch tapers inwards as it goes up in the characteristic 'cooling-tower' profile. The base of the wall is largely solid, but above this there are still four galleries and part of a fifth. The double wall construction, bonded together by slabs forming the ceiling of one gallery and the floor of the next, can be seen in the broken ends of the wall.The entrance has one door check and a good barhole. A cell opens off the entrance passage to the right. Inside to the left is a doorway leading to a cell with corbelled roof on the left, and a stairway on the right, with seventeen steps remaining. The rest of the stair is lost for it runs into the fallen part of the wall, but it may well have led to a passage or landing, as at Dun Troddan (no. 84) with a door onto the upper floor, before continuing up to the wallhead.
This broch has two scarcement ledges, and the upper one some 8.90m above the floor is a unique survival, not found anywhere else. It possibly supported a conical thatched roof completely covering the interior.
The first gallery, level with the floor carried on the first scarcement ledge, has carefully finished walls and was obviously used, if only for storage, but the walls of the other, narrower galleries are extremely rough with sharp stones sticking out. Above the entrance door a series of apertures or voids in the inner wall are carried up to the present top of the wall. This was, at least in part, a design to lessen the weight on the lintel over the door. Another set of voids starts high in the wall and there was originally a third set above the stair door. These puzzling voids did not give access to the galleries, for they are crossed by many lintels with only narrow gaps between, but they would have admitted air and may have helped to ventiate the galleries and stop them getting damp and smelly. Among the objects found in the broch when it was cleared out in 1914 were three stone ramps, used with oil and a floating wick, several rotary quernstones and some spindle whorls.
Outside the door to the broch are further structures built of very large blocks, including an outer entrance with passages leading off right and left round the broch. This may be part of an outer wall which once surrounded the whole broch, forming an enclosure with houses in it. However the rectangular structure with very thick walls to the left of the entrance could be considerably later than the broch and not necessarily of the same date as the outer entrance.
Information from ‘Exploring Scotland’s Heritage: The Highlands’, (1995).
Reference (1996)
Reference (1996)
Reference (1997)
Reference (1998)
Reference (1998)
Reference (1999)
Reference (2000)
Reference (2002)
Reference (2003)
Reference (2003)
Publication Account (2007)
NG81 2 DUN TELVE ('Caisteal Teilbah')
NG/8290 1725
This excavated and consolidated solid-based broch in Glenelg, western Inverness-shire, is under Guardianship and stands on the flat ground of the valley bottom of Glen Beag (visited Sept. 1962, in 1963, 1985 and 1986). It is one of two unusually well preserved brochs in the isolated glen on the mainland opposite Skye. Because of several early descript-ions of the structure it is possible to make an accurate estimate of its probable original height [5]. In the present account the description of the structure as it is today comes first, and is followed by some early accounts.
1. Description
Five distinct Levels with a part of a sixth are preserved in this building. At present the broch stands to a height of 10.22m (33.5 ft) but for only about a quarter of its circumference running clockwise from the entrance (from 6-10 o'clock). Inside this high wall, on top of the solid wall base some 1.83m (6 ft) high, are four complete mural galleries with part of a fifth on top, and on the inner face of this part of an upper scarcement is preserved 9.00m (29.5 ft) above the floor.
Level 1 consists of a solid wall base. varying in thickness from 3.66 - 4.58m (12.0 - 15.0 ft) at ground level; it rises up to 1.95m where a shelf type scarcement runs all the way round the interior (below). This basal storey contains several intra-mural features. The entrance is on the west side. 4.12m (13.5 ft) long with a door-frame 1.45m (4 ft 9 in) from the outside; the door-checks are made of stone slabs set at right-angles into the passage walls and a bar-hole and socket are behind these. The width of the passage is 0.99m (3 ft 3 in) at the outside, 92cm (3 ft) between the checks and 1.32m (4 ft 4 in) inside these; thereafter it widens to 1.60m (5 ft 3 in) and narrows again slightly to 1.42m (4 ft 8 in) at the inner end.
All the lintels of the entrance passage have been snapped off except for the massive front one which supports the outer wallface; the stumps of the rest remain in the walls. Thus, as at Mousa in Shetland (HU42 6), anyone entering the broch now has the impression that the entrance rises suddenly immediately after the outer opening; however one is in fact looking into the chamber above the entrance in Level 2, now without its lintelled floor. Unlike Mousa however there is no sign that the outer end of the passage has ever been extended upwards; the massive front lintel seems undisturbed, and there is no cement in the wall above it.
A long guard chamber opens to the right behind the checks, through a low, lintelled doorway; the cell is 5.49m (18 ft) in length and has a maximum width of 1.53m (5 ft). All its roofing has dis-appeared except for a single lintel at the inner end (Illus. 8.163). By contrast with many such cells – which have corbelled, beehive roofs rising into Level 2 – the whole of this chamber was clearly lintelled over at one time, like a ground level gallery, and was thus confined to Level 1. Several lintels are preserved forming the roof of the short passage which leads into this cell [5, fig. 6, lower]; they are stepped so that the doorway rises slightly to meet the lintelled roof of the cell.
The central court is almost exactly circular, having a standard deviation of only +/- 2cm from a true circle (below). A scarcement, partly corbelled and partly of the ledge type, runs round the inner wallface about 1.98m (6.5 ft) above the floor and, as noted, it is at the level of the base of the first floor gallery.
At 9 o'clock a doorway 99cm (3 ft 3 in) wide leads into the wall; to the left of this is the opening into a lintelled stair-foot guard cell 2.7m (9 ft) long. The stairway rises to the right, and is approached by way of a broad, well-built passage having walls made from evenly faced blocks. Some clearance of the wallhead has occurred since the author's first visits in the 1960s and in 1989 it could be seen that the first flight of the stair ends at what appears to be a paved landing. There are no clear signs now of a Level 2 doorway from here to the interior at scarcement level, but there surely must have been one originally. The edge of the inner half of the high wall here looks like the side of a large doorway but it is much too far back from the landing to be one. It is in fact the side of a large void over the stair door (below).
Level 2: This consists of the preserved segment of the lowest intra-mural gallery, the chamber over the entrance, part of the vanished stairway (dividing the gallery into two parts) and the raised wooden floor or balcony presumed once to have rested on the scarcement. The floor of this (first-floor) gallery, level with the scarcement, is 76cm (2.5 ft) wide and is roofed with lintels 1.5 - 1.8m (5 – 6 ft) above it. Its sides are neat and well built, as if it was intended to be used. This gallery might originally have connected with the chamber over the entrance but the northern part is now separated from this chamber by 76cm (2.5 ft) of solid masonry. There are reasons for thinking that this blocking might be modern – see Alexander Gordon's description below. The southern part originally ran right over the guard cell (which was therefore relatively low) and still connects with the chamber over the entrance through a large doorway. Thus if the first gallery was continuous, and if there were no more voids leading into it in the vanished part of the wall, the only convenient way into it would have been by way of the chamber over the entrance, itself reachable only from the raised wooden floor or balcony resting on the scarcement.
The other quarter of the gallery (from 6-9 o'clock) can now only be entered from the stair, by crossing the gap above the stair door; presumably in Iron Age times one would have started from the raised internal wooden floor. However this shorter section of the gallery is now partly blocked by a vertical series of cross-slabs some 4.8m (15 ft) from the inner end; these are marked on Patterson's plan [5, fig. 6, lower]. This inner-most section can otherwise now only conveniently be reached from the gallery above, through two gaps in the roofing lintels (marked F on the same plan) one of which is above the blocking slabs. This suggests that the slabs could have been used as steps to get down into the gallery.
The chamber over the entrance passage – now floorless – communicates with the interior and also with the south-western arc of the first floor gallery, now vanished. This chamber is also partly roofed with lintels across which the Level 3 gallery passes [5, fig. 6, upper]. The wide inner end of this chamber must have led out on to the raised annular wooden floor inferred to have rested on the scarcement. The fact that no ring of post-holes was noted in the earth floor of the central court is no argument that none existed, or that they could not be found now; the excavations were extremely crude by modem standards (below) and just such a ring of post-holes was found a few years later in neighbouring Dun Troddan (NG81 3). moreover this only happened because an archaeologist happened to be on the latter site at the end of the clearance and got the men to scrape the primary surface, revealing the post-holes.
At first sight it is not clear how the inhabitants would have reached any such raised wooden floor. A wooden step-ladder leading up to its inner edge is the simplest solution, though unverifiable, but the existence at some brochs of voids opening from the first floor gallery out on to the scarcement – as at Mousa (site HU42 5) suggests that the same intra-mural access might have been available at Dun Telve. If so it must have been by way of the stair, which would then have reached a landing at first floor level (just beyond where it survives to at present) on which should have been a large void forming a doorway to the interior. The landing, as noted, is now exposed and surely confirms the existence of a large doorway here.
Level 3: the second gallery runs continuously over the chamber over the entrance passage, the circumferential lintels of the latter resting on the radial lintels of the gallery; its walls too are smoothly and neatly finished. Its height is 1.68m (5.5 ft) with a width at floor level of 63cm (2 ft 1 in) and at the top of 46cm (1.5 ft).
Levels 4-5: the remains of the two galleries above – the third and fourth – are little more than 30cm (1 ft) wide with sides of rough masonry having many projecting stones.
Level 6: the foundations of the fifth gallery are preserved at the present wallhead (the greatest height of which is now 10.22m (33.5 ft), its floor of lintels being at the same height as the upper scarcement, namely 9.00m (29.5 ft). Thus Level 6 should include the vanished wooden structure partly resting on this ledge, which was presumably some kind of pitched roof with a covering of thatch. Whether a hole in its centre would have been required to admit light and let out smoke is not clear.
The topmost two segments of the long void over the entrance passage are also above the upper scarcement. Another void at about 7 o'clock starts at this level so that the upper scarcement forms its sill; no lintels remain in it and it looks like a narrow doorway giving access to whatever rested on the high ledge. If this was a functional doorway the gallery lintels on either side of it should have served as a landing between two ascending flights of the stair. However the floor of this topmost gallery extends for some distance anti-clockwise from this high door, running past the voids over the entrance, so this must have been a very long landing. The topmost galleries themselves must also have been wider originally. It is possible that a final short flight of the stairway, rising to the wallhead, started from this level at about 10 o'clock but no trace of it survives.
Voids in the inner wallface. The void over the entrance passage rises, gradually narrowing, to the present wallhead with frequent cross-lintels bracing the sides apart. A second high void starts in Level 3 (at the height of the roofing lintels of the first gallery) further round towards the stair door at about 8 o'clock; this has no obvious structural function except as a way of lightening the wall and, perhaps, letting light into the galleries. The upper part of this is above the upper scarcement and its topmost surviving lintel forms part of this ledge.
There was probably a third long void rising to the top of the tower over the door to the mural stair, at 9 o'clock, though only about 92cm (3 ft) of one side is preserved above the door lintel to a height of about 3.05m (10 ft); above that the stonework is sloping and obviously restored.
Outbuildings. There are no traces of outer fortifications around the broch but structures, presumably secondary, were built against the tower immediately in front of and to the left of the entrance. The entrance itself has been extended outwards for a distance of about 2.44m (8 ft) with some very massive stone blocks, and this passage contains a pair of door-checks some 1.5m (5.0 ft) from the broch wall. Between this door and the broch wall are opposed lateral passages, of the left hand one of which the broch outer face forms one side. The one on the left (north) leads into an oblong chamber the inner side of which is a relatively thin skin of masonry laid against the broch. The one to the right seems to lead into another similarly placed chamber the remains of which are fragmentary; the face next to the broch is curved and it may have been circular or oval originally (see Pennant’s description, below).
It has to be said however that most of the long rectangular 'chamber' to the left of the entrance looks entirely unconvincing apart from the skin of walling along the foot of the broch wall. The other 'walls' look like a modern excavation into heavy rubble and that is probably exactly what they are – an exploratory trench dug down into the rubble surrounding the broch and which was unfortunately added into the ground plan. There is of course no question about the antiquity of the extended entrance passage; some of the heavy blocks fronting it can be clearly seen in Pennant's drawing.
By contrast Pennant's observations in 1772 imply that the vestiges of the circular chamber to the right of the secondary door are almost certainly very old.
"The entrance was a square hole, on the West side; before it were the remains of some building, with a narrow opening that led to the door. Almost contiguous to this entrance or portico, was a small circle formed of rude stones, which was called the foundation of the Druids houses. It probably was formed for some religious purpose. I was told there were many others of this kind scattered over the valley." (Pennant 1998, 338).
The possible remains of this circular building are visible on the plan.
2. The 1914 excavation and the finds
The broch was cleared out in 1914 by H.M. Office of Works and it does not appear that the work was supervised by anyone with archaeological knowledge. Alexander Curle simply notes that "It remains to acknowledge my indebtedness to H.M. Office of Works for enabling me to describe the broch by rendering me every assistance in the shape of plans and photographs." [5, 254]. It seems that, as part of the process of stabilising the broch and preparing it for display, the structure was simply cleared of the debris that filled it by the Office's workmen who kept aside any interesting relics that they noticed while digging (below). No accounts of anything uncovered inside the broch were published, The finds are listed at the end of this entry.
3. Legends
A story about the building of Dun Telve was recorded by Alison Young “from a native of Glenelg”, presumably in the 1950s [7, 198]. The stones for the two brochs were brought from a quarry up the glen and handed along a chain of men; the way can be traced by chips of the stone used. An earlier story about who the four 'castles' of Glenelg once belonged to is quoted below (Section 4). Castle Chonil is the semibroch Dun Grugaig 2 at the head of the glen (NG81 1); Castle Malcomb (or ‘Castle Chalamine – NG82 2) apparently once stood nearer the sea but little remains of it now.
4. 18th century descriptions
The first recorded visit to the two brochs in Glen Beag is that by Alexander Gordon in about 1720, just a few years after the first Stuart uprising and shortly after the Glenelg barracks had been built for the army. Fortunately his journey occurred just before the two brochs (the other being Dun Troddan, below) were badly damaged so his account is a valuable record of two Iron Age buildings which had survived almost intact for 1700 years or more [2]. Thomas Pennant came to Glenelg in 1772 and says that Dun Telve was damaged in 1722 when “some Goth purloined from the top some seven feet and a half under pretence of applying the materials to certain public buildings" [3, 337]. Gordon provides a drawing of Dun Telve showing it as a completely enclosed tower, seen from the outside, and his description confirms this. This seems to contradict Curle's view that Dun Telve was already rather ruinous at this time [5, 241].
It is clear from the 1914 clearance that before that time most of the bottom two metres of the tower, inside and out, was buried by debris. Thus neither Gordon nor Pennant saw the lower scarcement on the inner wallface, which is 1.83m (6 ft) above the floor level. Gordon says that he got in through "…a Hole towards the West, at the Base; so very low and narrow that I was forc'd to creep in upon Hands and Knees; …" (see Appendix 1). This sounds like a hole into the chamber over the entrance (which faces west) but the rest of the description does not fit this idea and, for reasons which will become clear, the hole can be inferred to have been nearer the north-east, at about 10 o'clock.
Gordon's entry hole must have been at the level somewhat above the floor of the first gallery (Level 2) because he then found himself some way up the intra-mural stair (which is now cut off short because of the later demolition). Once inside he was completely enclosed within the double wall. Presumably the stair carried on upwards, to his left, to the wallhead but Gordon does not mention climbing it. Instead he descended a few steps and found himself in a gallery which "led me round the whole building"; on the opposite side he found a large doorway which led him through the inner wall and into the central court. Thus he must have walked inside the first floor gallery for about a third of the broch's circumference towards the main entrance and should have emerged into the central court by way of the large void which forms the inner end of the chamber over the entrance. It is curious that he did not get into the court by way of the large void, part of which remains over the stair door, which he would have found on his left as he descended the steps. Perhaps it was too small, or clogged with the debris filling the interior. He must have walked on the compacted rubble and debris which then filled the entrance; the lintels having been removed much earlier there was no obvious way for him to know that the building went down about another 1.8m.
If he had come in through a hole on the west, as he says, he would have been confronted immediately with the large opening into the central court in Level 2 (the chamber over the entrance), which seems to be clearly shown in his elevation.
After emerging into the court Gordon says "When I was there, I perceiv'd that one half of the building was fallen down. and thereby had the Opportunity of seeing a complete Section thereof:" [2, 166]. This must mean that it was the inner half of the galleried wall which had fallen away, not the entire wall (this is probably the explanation of Curle’s misunderstanding), because the broch appeared to be substantially intact from the outside, at least to the extent that no part of the wall was lower than about 6 or 7metres (Gordon specifically says that Dun Troddan, below, was better preserved). The exposure of the galleries by the fall of part of the inner wall allowed Gordon to prepare his well- known elevation.
A problem is however posed by Gordon's statement that he walked unobstructed along what must have been the first floor gallery of Level 2. If one tries to do that now from the stair – with the help of a plank (Gordon must have walked on top of debris concealing the lowest part of the stair) – one soon encounters barriers. The first is formed by the stone cross slabs a few feet from the stair, which are not in fact impassable. One could infer that the stone bars across the gallery here were inserted as bracers by the stonemasons in 1914. However Thomas Pennant described them in about 1770. The second, and more fundamental, obstacle is the left or west wall of the chamber over the main entrance. The Level 2 gallery now connects with this chamber on its south side but not on the north. Pennant (below) confirms that the Level 2 gallery once joined the chamber over the entrance on both sides so the opening in the north wall of the chamber seems to have been blocked up during the restoration work in 1914 (see below).
Looking at Gordon's restored elevation of Dun Telve as seen from the interior (Illus. 8.155), and assuming that the entrance passage is buried (the intra-mural galleries go right down to the ground), it can be seen that there are six stylised voids (originally seven but one lintel has been snapped off) between the top of the chamber over the entrance and the upper scarcement – as there are now – with three complete ones above the ledge. The chamber over the entrance is shown markedly larger than the upper voids. The Office of Works elevation of 1916 shows six (of widely varying sizes) in the former group but only two complete above the upper scarcement; the chamber over the entrance is larger, with upright sides, than the rest. This is good evidence that Gordon's descriptions are fairly accurate and that he did get into the interior above the buried entrance passage. The extra top void shown by Gordon also makes clear that Dun Telve was several feet higher in 1720 than it is now.
By the time Thomas Pennant visited the "celebrated edifices attributed to the Danes" in Glen Beag in 1772, also apparently after enjoying the hospitality of the military in Glenelg barracks, a huge gash had been torn in the wall of Dun Telve; he says "on one side is a breach of at last" (i.e. “least”) "one quarter of the circumference" [3, 338]. The breach now occupies three-quarters of the circumference so it appears that a very large amount of stone has been looted from the broch since Pennant's visit, presumably for the building of the nearby road during the first half of the 19th century. He also mentions two “doors'” leading into the basal gallery (we would call them voids over doorways, the solid-walled foundation still being buried) each with more voids above it.
Pennant also says that the first floor gallery went right round the surviving building and – though saying it was divided into “Apartments” – does not specifically mention the block of masonry now existing at the chamber over the main entrance. That he at least had not mixed up his notes on the two brochs is shown by the fact that he does mention the six stone “flags” across this gallery a few feet anti-clockwise from the stair. From this account it again seems probable that the solid left wall of the chamber over the entrance is a modern reconstruction and that in the 18th century the first floor gallery connected with the chamber on both sides.
The upper scarcement is mentioned but the lower one was evidently still underground and out of sight, or at least not obvious. Sir Henry Dryden seems to have been the first to see the scarcement, probably in the 1860s or 1870s [12, fig. 166]. Pennant only saw two galleries, though more must have been there; presumably they were obscured by debris.
On the other hand Pennant describes the entrance as "a square hole, on the West side" and mentions the ruins of buildings in front of it. This is of course where the main entrance is but one would have thought that it this stage it was buried by debris; evidently the outer lintel of the passage and the tops of some of the large blocks which face the secondary addition to the passage, were visible. In fact a more exact drawing done in about the middle of the 19th century by J Romilly Allen shows that it was possible to crawl in and out under the front lintel. Moreover the accompanying elevation shows that the roofing lintels of the passage had already vanished at this time and that, once one had negotiated the front lintel, there was plenty of room to stand up inside the broch.
What is more, Romilly Allen’s plan of the entrance clearly shows that the Level 2 (first floor) gallery joins the chamber over the entrance on both sides (it must be the upper gallery because of the relative level of the front lintels and also because the door to the guard cell in Level 1 is hidden under debris). Thus only a few years before 1883, when Joseph Anderson’s book was published, both the entrance passage of Dun Telve and the chamber on top of it were in their original condition and the latter opening was accessible from the gallery on both sides. Gordon’s descriptions may there-fore be taken at face value. By 1916, when J Wilson Paterson drew the plan of Level 2, the end of the left gallery had been blocked, evidently by the masons employed by the Office of Works.
It thus seems certain that major changes in the fabric of the broch were made in the years up to and including 1914. It is misleading that this is not made clear at the site and the change is another example of the regrettable custom prevailing in Scotland (and elsewhere) of not always clearly marking (perhaps with a dull red cement such as that used as plugs at the stone rows of Carnac in Brittany, to mark re-erected stones) the boundaries between original and modern masonry on ancient sites.
Pennant records the height of the high part of the wall as 9.30m (30 ft 6 in), working from the ground surface at that time. He adds on the 2.29m (7.5 ft) pulled from the wallhead in 1722 and another 0.92m (3 ft) for fallen debris. His estimate of the total height is thus 12.51m (41 ft). Pennant evidently had a tape measure with him. "The height was taken by a little boy, who scrambled to the top." [3, 339]. It seems that, even allowing for some exaggeration, Dun Telve might still have been standing to a height of from 12.2 - 14.0m (40 - 46 ft) in the later 18th century.
5. Discussion
Angus Graham estimated the original height of Dun Telve by comparing Gordon's drawing of the structure, made in about 1720, with the Ministry's survey of 1916 by J Wilson Patterson [6, fig. 3]. The former showed that three voids of the series above the main entrance were still intact above the upper scarcement whereas in 1916 only the lowest one was still intact, the one above having lost its lintel (presumably a lintel was put back in place during the restoration work).
Thus in 1916 this part of the wall was about 1.53m (5 ft) lower than in 1720, and the broch should have been about 11.59m (38 ft) high at the earlier date (including the then buried base). This is a somewhat lower estimate than that offered by the author (above). It seems very unlikely that Dun Telve was ever the same height as the diameter of its base (60 ft, or 18.3m), as is the case with Mousa (site HU42 5). This possibility was suggested by Graham but the relationship between original height and basal measurements is likely to have been more complex (MacKie 1965, fig. 7, lower).
It has already been observed that all the lintels of the entrance – forming the floor of the chamber above it – except the massive outermost have been torn off at some time in the past, as at Mousa (HU42 5). Is it possible also, as at Mousa, that the outer end of the entrance was heightened at some stage after the original passage was blocked with debris? In this case the Office of Works could have re-built it to its original lower height early in the 20th century, as they did likewise at Mousa. However if this upward extension of the passage had been done long ago one would have expected Gordon and Pennant to have noticed such a conspicuous tall doorway.
Nevertheless the presence of the secondary extension of the entrance – particularly as it is founded at the same level as the floor of the main entrance – implies that the primary broch door had been broken or partly buried in ancient times. The removal of the lintels implies the same; at some stage it was impossible to get into the broch because the primary passage was choked with debris. The clearance of the outer end and the removal of the inner lintels would have allowed people to walk in to the higher floor level inside up a sloping passage and a new door was built outside. No doubt a later occupation horizon existed at a height of several feet above the primary floor but nothing was recorded during clearance. We can also assume that any wooden floors inside had long gone by that stage.
6. Finds
Finds made during the clearance activities of 1914 include the following. The nature of the clearance suggests that many finds must have been missed.
Metal: 2 fragments of iron slag and 1 small bronze ring 3.2cm (1.25 in) in diameter.
Stone artifacts included 1 steatite whorl decorated on both faces with radial lines of pits, 4 plain whorls (1 lenticular, of schist, 1 almost spherical of sandstone, and 2 discoid of schist), 1 perforated disc of micaceous schist (with diameters of 11.7 and 8.9cm [4.6 and 3.5 in]) [5, fig, 10], 3 handled cups of micaceous schist (1 having incised decoration around the rim) [5, fig, 9], 3 fragments of 2 round dishes of micaceous schist, the smaller with a convex moulding below the rim with a row of chevrons above it (the diameters being about 26.0 and 13.0cm [10.25 and 5.13 in]), 1 broken whetstone, 1 rectangular flat sharpening stone, 2 hammerstones, 7 complete and 2 fragments of rotary querns. [5, fig, 10].
Pottery found included 9 sherds, parts of 5 different vessels, including 2 rims (1 with an incised chevron) and 1 base sherd. There was also a sherd of a coarse, dark grey wheel-made jar subsequently diagnosed as Roman and probably of 2nd century date [8].
7. Dimensions
Curle [5] gives the external diameter as 18.3m (60 ft) and the internal one as 9.76m (32 ft); the wall proportion would thus be 46.7%. A fresh survey of the central court in 1971 showed that this is almost an exact circle with a radius of 4.92 +/- 0.002m. The internal diameter as laid out by the broch architect with a peg-and-string compass (the smallness of the standard deviation hardly admits of any other explanation) is thus 9.84m or 32.26 ft. This is equivalent to 11.69 of A Thom’s “megalithic yards” of 0.829m but the fact that some other brochs with equally circular central courts not match this unit so closely may mean that this is a coincidence.
Sources: 1. NMRS site no. NG 81 NW 7: 2. Gordon 1726: 3. Pennant 1790, 337-42: 4. MacCulloch 1824, 249-58: 5. Curle 1916: 6. Graham 1947, 81-4: 7. Young 1962, 186-87: 8. Robertson 1970, table 2: 9. MacKie 1975, 161: 10. MacKie 1995a: 11. MacKie 2003b, 28-9: 12. Anderson 1883, 180-82.
E W MacKie 2007
Field Visit (28 April 2010)
Dun Telve, one of the best preserved brochs in Scotland, stands on the N bank of the Abhainn a’Ghlaine Bhig, in the lower reaches of Gleann Beag. Although it has been subject to robbing, consolidation and detailed recording, and was ‘cleared out’ as late as 1914, the broch has never been archaeologically excavated, and much of our understanding of its date, function and construction is based on similar structures elsewhere, including Dun Troddan (NG81NW 6), which lies 470m to the E. The structures appended to the W and NW sides of Dun Telve include at least one rectangular building.
The broch now comprises a ruinous drystone tower which measures 18.3m in diameter over a wall up to 4.3m in thickness at the base and 1.2m at the top on the W and NW, where the walls stands to a maximum height of 10.2m. The entrance is on the W but it has clearly been modified, probably in the mid 19th century, a fact noted by Henry Dryden in his survey undertaken between 1871 and 1873 (IND 199/5/cn). A ‘guard cell’ is set within the thickness of the wall immediately S of the entrance passage. A doorway on the N side of the interior of the broch provides access first to an intra-mural ‘cell’ and then to an intra-mural space that narrows as it rises through to the top of the surviving wall. This space contains a series of galleries characterised by flat slabs that form the floors and ceilings.
At three points at least, but probably originally more, the inner element of the broch wall is punctuated by a vertical gap traversed at regular intervals by horizontal stone slabs, many of which are cracked, missing or supported by modern steel bars. Two of these vertical gaps rise directly from the openings in the ground floor, but the third, which is situated midway between the other two, rises from a height of about 4m. The exact function of these gaps is unknown, but they may have been designed to relieve pressure on the wall. The primary function of the galleries was probably also connected with ensuring the strength and stability of the wall, but they would also have provided storage space as well as access to the wall-head and roof.
Two scarcements or ledges have been incorporated into the inner face of the broch wall, one at a height of 2m, the other 9m, both formed by the projecting ends of long slabs that run through the whole thickness of the wall. The lower scarcement may have supported a timber floor; the upper probably formed part of the support of a roof.
Although it had been robbed for stone in 1722 (probably for the building of nearby Bernera Barracks (NG81NW 5), Dun Telve was popular with tourists by the late 18th century (Pennant 1774, 337; OSA Vol.XVI p265). It was first sketched in the late 18th century and was subsequently surveyed in detail by Henry Dryden (1871-3), whose drawings indicate the depth of ‘rubbish’ in the interior as well as areas of ‘modern repair’. The building was brought into state care in the late 19th century (between 1882 and 1901) and the contemporary boundary markers that define the area of guardianship are still visible. Parts of the ruinous upper section of the broch were probably consolidated at this time (recent pointing is visible on Erskine Beveridge’s photographs of c.1897). By 1910, timber shoring had been renewed and around 1914 a more permanent programme of works was undertaken by the Ministry of Works. This included ‘clearing out’ the interior, inserting concrete into the upper intra-mural space and pointing the internal wall-face. The building and the artefacts recovered during this process were subsequently described by Alexander Curle (1916). Since then, there have been a number of photographic surveys and the site has been described several times, particularly as a result of the resurgence of interest in brochs in the 1960s. In 2010 further conservation work was undertaken by Historic Scotland and new interpretation panels installed.
Visited by RCAHMS (GFG) 28 April 2010.
Excavation (23 March 2010 - 26 March 2010)
NG 8291 1726 (centred on) A watching brief was maintained 23–25 March 2010 during the excavation of eight small holes around the broch, to allow the installation of new fence posts. There were no finds or features of archaeological significance.
D Gorman 2010
Sponsor: Historic Scotland
Kirkdale Archaeology
OASIS Id: kirkdale1-279230
Note
'Dun Telve' A well-preserved broch excavated 1914 for the Office of Works. The usual appartenances of a broch are seen here to advantage, including galleries and two scarcements. (A O Curle 1916; R W Feachem 1963)
Finds (in the National Museum of Antiquities of Scotland [NMAS] included rotary querns, handled stone cups, spindle whorls etc. (A O Curle 1916; A Young 1964)
A O Curle 1916; A Young 1964; R W Feachem 1963.
Photographic Record










































































































