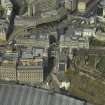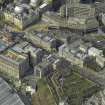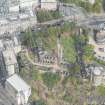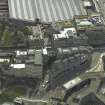Following the launch of trove.scot in February 2025 we are now planning the retiral of some of our webservices. Canmore will be switched off on 24th June 2025. Information about the closure can be found on the HES website: Retiral of HES web services | Historic Environment Scotland
Edinburgh, Waterloo Place, Regent Bridge
Road Bridge (19th Century)
Site Name Edinburgh, Waterloo Place, Regent Bridge
Classification Road Bridge (19th Century)
Alternative Name(s) Calton Road; Regent Arch
Canmore ID 116897
Site Number NT27SE 1300
NGR NT 25965 74041
Datum OSGB36 - NGR
Permalink http://canmore.org.uk/site/116897
- Council Edinburgh, City Of
- Parish Edinburgh (Edinburgh, City Of)
- Former Region Lothian
- Former District City Of Edinburgh
- Former County Midlothian
NT27SE 1300 25965 74041
Regent Bridge [NAT]
OS (GIS) AIB, May 2006.
This bridge carries Waterloo Place (which here forms the A1) over Calton Road to the SW of Calton Hill. Waterloo Place forms the link between Princes Strret (to the W) and Regent Road (to the E).
Information from RCAHMS (RJCM), 16 May 2006.
Architect: Archibald Elliot 1815, also James Gillespie Graham & Richard Chrichton furniched plans January 1815
NMRS Print Room
Regent Bridge
2 prints - the North side seen from Calton Road
W Schomberg Scott Photograph Collection
Acc No 1997/39
REFERENCE
SRO
In a letter to Lord melville, Sir John Marjoribanks suggests that they should visit the bridge and while there he would wish "to show its lions" to him.
1819
GD/51/5/97
"Plan - to carry on the line of Princes Street to connect it with The Calton Hilll by a bridge, to erect the new prison, near to Bridewell and to ocntinue the line of road till it joines The Musselburgh Turnpike Road" Estimate ?60,000
"Also desirable to include the unfinished end of York Place in The Act of Parlt... The road through York Place being a great thoroughfare to Leith"
1814
GD/69/30
PUBLIC LIBRARY
Somerville's Sketches of Old Buildings etc - 2 original pencil sketches 1818
(Undated) information in NMRS.
Construction (1815 - 1819)
Project (1997)
The Public Monuments and Sculpture Association (http://www.pmsa.org.uk/) set up a National Recording Project in 1997 with the aim of making a survey of public monuments and sculpture in Britain ranging from medieval monuments to the most contemporary works. Information from the Edinburgh project was added to the RCAHMS database in October 2010 and again in 2012.
The PMSA (Public Monuments and Sculpture Association) Edinburgh Sculpture Project has been supported by Eastern Photocolour, Edinburgh College of Art, the Edinburgh World Heritage Trust, Historic Scotland, the Hope Scott Trust, The Old Edinburgh Club, the Pilgrim Trust, the RCAHMS, and the Scottish Archive Network.
Field Visit (25 April 2002)
Central arch with pediment supported on Corinthian columns, one on either side. Capitals of columns carved in high relief with acanthus leaves and scroll work. Two smaller columns on each side with Ionic capitals. Inscription in panel in centre of pediment.
Inspected By : AA. Campbell
Inscriptions : In panel in centre of pediment (incised letters): OPENED AUGUST 18TH 1819 FOR THE ENTRY OF / HIS ROYAL HIGHNESS PRINCE LEOPOLD OF SAXE COBURG
Signatures : None Visible
Design period : 1815-1819
Year of unveiling : 1819
Unveiling details : Opened 18 August 1819
Information from Public Monuments and Sculpture Association (PMSA Work Ref : EDIN0473)
Field Visit (25 April 2002)
Central arch with pediment supported by Corinthian columns, one on either side. Capitals of columns carved in high relief with acanthus leaves and scroll work. Two smaller columns on each side with Ionic capitals. Inscription in panel in centre of pediment.
The 'ever memorable year 1815' is the year of the battle of Waterloo.
Inspected By : A A. Campbell
Inscriptions : At top of arch (incised letters): THE REGENTS BRIDGE
In panel in centre of pediment (incised letters): COMMENCED IN THE EVER MEMORABLE YEAR / 1815 / SIR JOHN MARJORIBANKS OF LEES . BARONET . M.P. / LORD PROVOST OF THE CITY / ARCHIBALD ELLIOT, ARCHITECT
Signatures : None Visible
Design period : 1815-1819
Year of unveiling : 1819
Unveiling details : Opened 18 August 1819
Information from Public Monuments and Sculpture Association (PMSA Work Ref : EDIN0474)
Project (2007)
This project was undertaken to input site information listed in 'Civil engineering heritage: Scotland - Lowlands and Borders' by R Paxton and J Shipway, 2007.
Publication Account (2007)
Another development-led improvement in the tradition of the North and South Bridges created the picturesque
eastern approach to Edinburgh by the Regent Road and Calton Hill, planned by Robert Stevenson and leading
architects Playfair, Hamilton and Elliot. A key element of the Regent Road approach to Princes Street was the Regent Arch, semicircular masonry arch of 50 ft span built from 1815–19 carrying Waterloo Place over Lower Calton Street. It was designed by Stevenson as part of the Waterloo Place building development for which Elliot was the architect.
R Paxton and J Shipway 2007
Reproduced from 'Civil Engineering heritage: Scotland - Lowlands and Borders' with kind permission of Thomas Telford Publishers.
















































