|
Photographs and Off-line Digital Images |
ED 11741 |
Royal Incorporation of Architects in Scotland |
General view of S elevation of Princes Street showing 47 - 77 Princes Street. |
1946 |
Item Level |
|
|
Photographs and Off-line Digital Images |
ED 1222 |
Records of the Scottish National Buildings Record, Edinburgh, Scotland
|
View from south west showing from 74 - 55 Princes Street, including the North British & Mercantile Insurance Co. |
2/1965 |
Item Level |
|
|
Photographs and Off-line Digital Images |
ED 1223 |
Records of the Scottish National Buildings Record, Edinburgh, Scotland
|
View from south east of North British Mercantile Ins. Co. Ltd and also showing Nos 63 and 70 - 75 Princes Street. |
2/1965 |
Item Level |
|
|
Photographs and Off-line Digital Images |
C 42989 CN |
|
View from south of 70-71 Princes Street, Dolcis, also showing part of Nos 69 and 72-73 Princes Street. |
1/5/1994 |
Item Level |
|
|
Photographs and Off-line Digital Images |
C 42988 |
|
View from south of 70-71 Princes Street, Dolcis, also showing part of Nos 69 and 72-73 Princes Street. |
1/5/1994 |
Item Level |
|
|
Prints and Drawings |
EDD 399/41 |
T P Marwick and Son |
Basement and street floor plans titled 'H.C. Baildon & Sons Premises. 73 Princes Street.' |
c. 1958 |
Item Level |
|
|
Prints and Drawings |
EDD 399/42 |
T P Marwick and Son |
72-73 Princes Street, plans of ground floor, basement and staircase to upper floors |
10/4/1958 |
Item Level |
|
|
Prints and Drawings |
EDD 399/43 |
T P Marwick and Son |
72-73 Princes Street, plans of ground floor and basement and outline plan of staircase to upper floors inscr; 'sketch plan showing suggested adaptation' 'red lines indicate existing work removed.' and location plan (scale 1/1250). |
12/4/1958 |
Item Level |
|
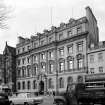 |
On-line Digital Images |
SC 466089 |
Records of the Scottish National Buildings Record, Edinburgh, Scotland
|
View from south east of North British Mercantile Ins. Co. Ltd and also showing Nos 63 and 70 - 75 Princes Street. |
2/1965 |
Item Level |
|
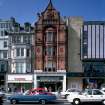 |
On-line Digital Images |
SC 466090 |
|
View from south of 70-71 Princes Street, Dolcis, also showing part of Nos 69 and 72-73 Princes Street. |
|
Item Level |
|
|
Prints and Drawings |
DPM 1930/303/1 |
Records of Dick Peddie and McKay, architects, Edinburgh, Scotland |
Floor plans. |
1934 |
Item Level |
|
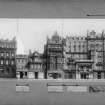 |
On-line Digital Images |
SC 1008694 |
Royal Incorporation of Architects in Scotland |
View of S elevation of Princes Street showing 47 - 77 Princes Street. |
1946 |
Item Level |
|
|
Manuscripts |
MS 5894 |
General Collection |
Report on the likely effects on cultural heritage interests of the construction and operation of the proposed Tram Line 2, Edinburgh. |
c. 2009 |
Item Level |
|
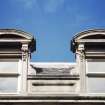 |
On-line Digital Images |
SC 1222232 |
Public Monuments and Sculpture Association (PMSA), Edinburgh Regional Archive |
View of top of 72 Princes Street, showing grotesque masks either side of attic windows. |
22/8/2002 |
Item Level |
|
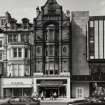 |
On-line Digital Images |
SC 2656699 |
|
View from south of 70-71 Princes Street, Dolcis, also showing part of Nos 69 and 72-73 Princes Street. |
1/5/1994 |
Item Level |
|






