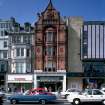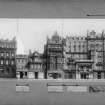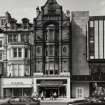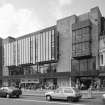Following the launch of trove.scot in February 2025 we are now planning the retiral of some of our webservices. Canmore will be switched off on 24th June 2025. Information about the closure can be found on the HES website: Retiral of HES web services | Historic Environment Scotland
Commercial Office (19th Century), Shop (20th Century)
Site Name Edinburgh, 64, 65, 66, 67, 68, 69 Princes Street
Classification Commercial Office (19th Century), Shop (20th Century)
Alternative Name(s) North British & Mercantile Insurance Co; British Home Stores; North British Assurance Offices
Canmore ID 116265
Site Number NT27SE 1206
NGR NT 25435 73932
Datum OSGB36 - NGR
Permalink http://canmore.org.uk/site/116265
Ordnance Survey licence number AC0000807262. All rights reserved.
Canmore Disclaimer.
© Bluesky International Limited 2025. Public Sector Viewing Terms
- Correction
- Favourite

SC 1140435
Detail of main entrance.
Records of Bedford Lemere and Company, photographers, London, England
1907
© Courtesy of HES (Bedford Lemere and Company Collection)

SC 1140471
Interior view of fireplace.
Records of Bedford Lemere and Company, photographers, London, England
1907
© Courtesy of HES (Bedford Lemere and Company Collection)

SC 1140475
Interior view.
Records of Bedford Lemere and Company, photographers, London, England
1907
© Courtesy of HES (Bedford Lemere and Company Collection)

DP 242568
Fourth floor plan
Robert Matthew, Johnson-Marshall & Partners Collection
1966
© Courtesy of HES (Robert Matthew, Johnson-Marshall & Partners Collection)

DP 242573
Section B-B
Robert Matthew, Johnson-Marshall & Partners Collection
1966
© Courtesy of HES (Robert Matthew, Johnson-Marshall & Partners Collection)

DP 242576
Elevation to Rose Street Lane
Robert Matthew, Johnson-Marshall & Partners Collection
1966
© Courtesy of HES (Robert Matthew, Johnson-Marshall & Partners Collection)

DP 242591
Details of North East tower to Rose St South Lane
Robert Matthew, Johnson-Marshall & Partners Collection
1966
© Courtesy of HES (Robert Matthew, Johnson-Marshall & Partners Collection)

DP 242593
Details of North West tower to Rose St South Lane
Robert Matthew, Johnson-Marshall & Partners Collection
1966
© Courtesy of HES (Robert Matthew, Johnson-Marshall & Partners Collection)

DP 245325
Roof. View from south.
Historic Environment Scotland
6/9/2016
© Copyright: HES

DP 245338
Fourth floor. Internal courtyard. View from south east.
Historic Environment Scotland
6/9/2016
© Copyright: HES

DP 245344
Fourth floor. Staff room. View from north east.
Historic Environment Scotland
6/9/2016
© Copyright: HES

DP 245356
Fourth floor. Office.
Historic Environment Scotland
6/9/2016
© Copyright: HES

DP 245368
First floor. View from south.
Historic Environment Scotland
6/9/2016
© Copyright: HES

DP 245389
Detail of stonework.
Historic Environment Scotland
6/9/2016
© Copyright: HES

DP 245404
General view from north east.
Historic Environment Scotland
6/9/2016
© Copyright: HES

DP 273171
Third Floor (?). Store room. View of hatches.
Historic Environment Scotland
12/12/2017
© Copyright: HES

SC 2656628
Interior view.
Records of Bedford Lemere and Company, photographers, London, England
1907
© Courtesy of HES (Bedford Lemere and Company Collection)

SC 466090
View from south of 70-71 Princes Street, Dolcis, also showing part of Nos 69 and 72-73 Princes Street.
© RCAHMS

SC 669774
Section. Scanned image of E 10576 CN.
Records of Dick Peddie and McKay, architects, Edinburgh, Scotland
© Courtesy of HES (Records of Dick Peddie and McKay, architects, Edinburgh, Scotland)

SC 1008694
View of S elevation of Princes Street showing 47 - 77 Princes Street.
Royal Incorporation of Architects in Scotland
1946
© RCAHMS

SC 1140449
Interior view.
Records of Bedford Lemere and Company, photographers, London, England
1907
© Courtesy of HES (Bedford Lemere and Company Collection)

SC 1140454
Interior view.
Records of Bedford Lemere and Company, photographers, London, England
1907
© Courtesy of HES (Bedford Lemere and Company Collection)

SC 1140456
Interior view.
Records of Bedford Lemere and Company, photographers, London, England
1907
© Courtesy of HES (Bedford Lemere and Company Collection)

SC 1140469
Interior view.
Records of Bedford Lemere and Company, photographers, London, England
1907
© Courtesy of HES (Bedford Lemere and Company Collection)

SC 1140517
General view
Records of Bedford Lemere and Company, photographers, London, England
1907
© Courtesy of HES (Bedford Lemere and Company Collection)

DP 242569
Roof plan
Robert Matthew, Johnson-Marshall & Partners Collection
1966
© Courtesy of HES (Robert Matthew, Johnson-Marshall & Partners Collection)

DP 242585
Roof details
Robert Matthew, Johnson-Marshall & Partners Collection
1966
© Courtesy of HES (Robert Matthew, Johnson-Marshall & Partners Collection)

DP 245321
Roof. View from north east.
Historic Environment Scotland
6/9/2016
© Copyright: HES

DP 245333
Fourth floor. Staff room. View from south west.
Historic Environment Scotland
6/9/2016
© Copyright: HES

DP 245339
Fourth floor. Internal courtyard. View from south.
Historic Environment Scotland
6/9/2016
© Copyright: HES

DP 245345
Fourth floor. Staff room. View from north east.
Historic Environment Scotland
6/9/2016
© Copyright: HES

DP 245351
Fourth floor. Toilets.
Historic Environment Scotland
6/9/2016
© Copyright: HES

DP 245353
Fourth floor. Toilets. Detail of wallpaper.
Historic Environment Scotland
6/9/2016
© Copyright: HES

DP 245357
Fourth floor. View of corridor.
Historic Environment Scotland
6/9/2016
© Copyright: HES

DP 245367
First floor. Cafe. View from east.
Historic Environment Scotland
6/9/2016
© Copyright: HES

DP 245382
Ground floor. Ladies fitting rooms.
Historic Environment Scotland
6/9/2016
© Copyright: HES

DP 245383
First floor (Rose Street). Restaurant. View from north.
Historic Environment Scotland
6/9/2016
© Copyright: HES


DP 245395
General view from west.
Historic Environment Scotland
6/9/2016
© Copyright: HES

DP 245399
Detail of wall on Rose Street South Lane with buffed graffiti.
Historic Environment Scotland
6/9/2016
© Copyright: HES

DP 273175
Third Floor (?). Store room. General view.
Historic Environment Scotland
12/12/2017
© Copyright: HES

SC 2656639
Interior view.
Records of Bedford Lemere and Company, photographers, London, England
1907
© Courtesy of HES (Bedford Lemere and Company Collection)

SC 2656699
View from south of 70-71 Princes Street, Dolcis, also showing part of Nos 69 and 72-73 Princes Street.
1/5/1994
© RCAHMS

SC 1140465
Interior view.
Records of Bedford Lemere and Company, photographers, London, England
1907
© Courtesy of HES (Bedford Lemere and Company Collection)

SC 1140473
Detail of interior door.
Records of Bedford Lemere and Company, photographers, London, England
1907
© Courtesy of HES (Bedford Lemere and Company Collection)

SC 1141647
General view.
Records of Bedford Lemere and Company, photographers, London, England
1907
© Courtesy of HES (Bedford Lemere and Company Collection)

DP 242553
Site section showing exposed neighbour gables
Robert Matthew, Johnson-Marshall & Partners Collection
1966
© Courtesy of HES (Robert Matthew, Johnson-Marshall & Partners Collection)

DP 242562
First floor plan
Robert Matthew, Johnson-Marshall & Partners Collection
1966
© Courtesy of HES (Robert Matthew, Johnson-Marshall & Partners Collection)

DP 242570
Roof plan
Robert Matthew, Johnson-Marshall & Partners Collection
1966
© Courtesy of HES (Robert Matthew, Johnson-Marshall & Partners Collection)

DP 242575
Section C-C
Robert Matthew, Johnson-Marshall & Partners Collection
1966
© Courtesy of HES (Robert Matthew, Johnson-Marshall & Partners Collection)

DP 242582
Details at shopfront
Robert Matthew, Johnson-Marshall & Partners Collection
1966
© Courtesy of HES (Robert Matthew, Johnson-Marshall & Partners Collection)

DP 242583
Details of clerestory windows
Robert Matthew, Johnson-Marshall & Partners Collection
1966
© Courtesy of HES (Robert Matthew, Johnson-Marshall & Partners Collection)

DP 242587
Curtain wall internal details
Robert Matthew, Johnson-Marshall & Partners Collection
1966
© Courtesy of HES (Robert Matthew, Johnson-Marshall & Partners Collection)

DP 242590
Details of North East tower to Rose St South Lane
Robert Matthew, Johnson-Marshall & Partners Collection
1966
© Courtesy of HES (Robert Matthew, Johnson-Marshall & Partners Collection)

DP 242595
Details of North West tower to Rose St South Lane
Robert Matthew, Johnson-Marshall & Partners Collection
1966
© Courtesy of HES (Robert Matthew, Johnson-Marshall & Partners Collection)

DP 242597
Typical stone cladding fixings
Robert Matthew, Johnson-Marshall & Partners Collection
1966
© Courtesy of HES (Robert Matthew, Johnson-Marshall & Partners Collection)

DP 245322
Roof. View from north.
Historic Environment Scotland
6/9/2016
© Copyright: HES

DP 245343
Fourth floor. Staff room. Detail of light fitting.
Historic Environment Scotland
6/9/2016
© Copyright: HES

DP 245363
First floor. View from west.
Historic Environment Scotland
6/9/2016
© Copyright: HES

DP 245373
Ground floor. View from south west.
Historic Environment Scotland
6/9/2016
© Copyright: HES

DP 245375
Ground floor. View of entrance from north.
Historic Environment Scotland
6/9/2016
© Copyright: HES

DP 245391
View from south west.
Historic Environment Scotland
6/9/2016
© Copyright: HES

DP 245394
View from north west.
Historic Environment Scotland
6/9/2016
© Copyright: HES

DP 245398
View from south west.
Historic Environment Scotland
6/9/2016
© Copyright: HES

SC 466161
View from south east of British Home Stores, also showing Nos 61 - 62, 63 and 70 - 71.
© RCAHMS

DP 242552
Existing water drainage services
Robert Matthew, Johnson-Marshall & Partners Collection
1966
© Courtesy of HES (Robert Matthew, Johnson-Marshall & Partners Collection)

DP 242559
Ground floor plan
Robert Matthew, Johnson-Marshall & Partners Collection
1966
© Courtesy of HES (Robert Matthew, Johnson-Marshall & Partners Collection)

DP 242561
First floor plan
Robert Matthew, Johnson-Marshall & Partners Collection
1966
© Courtesy of HES (Robert Matthew, Johnson-Marshall & Partners Collection)

DP 242577
East elevation
Robert Matthew, Johnson-Marshall & Partners Collection
1966
© Courtesy of HES (Robert Matthew, Johnson-Marshall & Partners Collection)

DP 242579
West elevation
Robert Matthew, Johnson-Marshall & Partners Collection
1966
© Courtesy of HES (Robert Matthew, Johnson-Marshall & Partners Collection)

DP 242584
Roof details
Robert Matthew, Johnson-Marshall & Partners Collection
1966
© Courtesy of HES (Robert Matthew, Johnson-Marshall & Partners Collection)

DP 242596
Details of granite cladding to canopy
Robert Matthew, Johnson-Marshall & Partners Collection
1966
© Courtesy of HES (Robert Matthew, Johnson-Marshall & Partners Collection)

DP 245320
Roof. View from north east.
Historic Environment Scotland
6/9/2016
© Copyright: HES

DP 245331
Fourth floor. Staff room. View from north east.
Historic Environment Scotland
6/9/2016
© Copyright: HES

DP 245332
Fourth floor. Staff room. View from south.
Historic Environment Scotland
6/9/2016
© Copyright: HES

DP 245336
Fourth floor. Staff room. View from north west.
Historic Environment Scotland
6/9/2016
© Copyright: HES

DP 245341
Fourth floor. Internal courtyard. View from south west (?)
Historic Environment Scotland
6/9/2016
© Copyright: HES

DP 245342
Fourth floor. Internal courtyard. View from west.
Historic Environment Scotland
6/9/2016
© Copyright: HES

DP 245346
Fourth floor. Staff room. View of roof structure.
Historic Environment Scotland
6/9/2016
© Copyright: HES

DP 245348
Fourth floor. Lobby. (?)
Historic Environment Scotland
6/9/2016
© Copyright: HES

DP 245355
Fourth floor. Office. View looking out to courtyard.
Historic Environment Scotland
6/9/2016
© Copyright: HES

DP 245358
Fourth floor. Office.
Historic Environment Scotland
6/9/2016
© Copyright: HES

DP 245366
First floor. View of exterior walkway from north.
Historic Environment Scotland
6/9/2016
© Copyright: HES

DP 245372
Ground floor. View from south.
Historic Environment Scotland
6/9/2016
© Copyright: HES

DP 245374
Ground floor. View from south.
Historic Environment Scotland
6/9/2016
© Copyright: HES

DP 245397
General view of Rose Street South Lane from west.
Historic Environment Scotland
6/9/2016
© Copyright: HES

DP 273170
Third Floor (?). Store room. General view.
Historic Environment Scotland
12/12/2017
© Copyright: HES

DP 273173
Third Floor (?). Store room. General view.
Historic Environment Scotland
12/12/2017
© Copyright: HES

DP 273174
Third Floor (?). Store room. General view.
Historic Environment Scotland
12/12/2017
© Copyright: HES

DP 273177
Stair. General view.
Historic Environment Scotland
12/12/2017
© Copyright: HES

SC 2656626
Interior view.
Records of Bedford Lemere and Company, photographers, London, England
1907
© Courtesy of HES (Bedford Lemere and Company Collection)

SC 1140447
Interior view.
Records of Bedford Lemere and Company, photographers, London, England
1907
© Courtesy of HES (Bedford Lemere and Company Collection)

SC 1140458
Interior view.
Records of Bedford Lemere and Company, photographers, London, England
1907
© Courtesy of HES (Bedford Lemere and Company Collection)

DP 242557
Setting out plan & manhole details
Robert Matthew, Johnson-Marshall & Partners Collection
1966
© Courtesy of HES (Robert Matthew, Johnson-Marshall & Partners Collection)

DP 242558
Basement floor plan
Robert Matthew, Johnson-Marshall & Partners Collection
1966
© Courtesy of HES (Robert Matthew, Johnson-Marshall & Partners Collection)

DP 242564
Second floor plan
Robert Matthew, Johnson-Marshall & Partners Collection
1966
© Courtesy of HES (Robert Matthew, Johnson-Marshall & Partners Collection)

DP 242565
Third floor plan
Robert Matthew, Johnson-Marshall & Partners Collection
1966
© Courtesy of HES (Robert Matthew, Johnson-Marshall & Partners Collection)

DP 242574
Section C-C
Robert Matthew, Johnson-Marshall & Partners Collection
1966
© Courtesy of HES (Robert Matthew, Johnson-Marshall & Partners Collection)

DP 242586
Details of windows to offices
Robert Matthew, Johnson-Marshall & Partners Collection
1966
© Courtesy of HES (Robert Matthew, Johnson-Marshall & Partners Collection)

DP 242592
Details of North East tower to Rose St South Lane
Robert Matthew, Johnson-Marshall & Partners Collection
1966
© Courtesy of HES (Robert Matthew, Johnson-Marshall & Partners Collection)




































































































First 100 images shown. See the Collections panel (below) for a link to all digital images.
- Council Edinburgh, City Of
- Parish Edinburgh (Edinburgh, City Of)
- Former Region Lothian
- Former District City Of Edinburgh
- Former County Midlothian
NMRS REFERENCE:
ARCHITECTS: David Bryce 1841 (Wm Burn & David Bryce)
J More Dick Peddie
George Washington Browne 1904
Edinburgh, North British Mercantile Insurance Co., 64 Princes St. which was Category B listed was demolished in June/July 1966.
Photographic Survey (October 1965)
Photographs by the Scottish National Buildings Record/Ministry of Work in February 1965.







