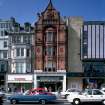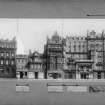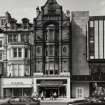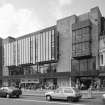Commercial Office (19th Century), Shop (20th Century)
Site Name Edinburgh, 64, 65, 66, 67, 68, 69 Princes Street
Classification Commercial Office (19th Century), Shop (20th Century)
Alternative Name(s) North British & Mercantile Insurance Co; British Home Stores; North British Assurance Offices
Canmore ID 116265
Site Number NT27SE 1206
NGR NT 25435 73932
Datum OSGB36 - NGR
Permalink http://canmore.org.uk/site/116265
Ordnance Survey licence number AC0000807262. All rights reserved.
Canmore Disclaimer.
© Bluesky International Limited 2025. Public Sector Viewing Terms
- Correction
- Favourite

SC 1140435
Detail of main entrance.
Records of Bedford Lemere and Company, photographers, London, England
1907
© Courtesy of HES (Bedford Lemere and Company Collection)

SC 1140471
Interior view of fireplace.
Records of Bedford Lemere and Company, photographers, London, England
1907
© Courtesy of HES (Bedford Lemere and Company Collection)

SC 1140475
Interior view.
Records of Bedford Lemere and Company, photographers, London, England
1907
© Courtesy of HES (Bedford Lemere and Company Collection)

DP 242568
Fourth floor plan
Robert Matthew, Johnson-Marshall & Partners Collection
1966
© Courtesy of HES (Robert Matthew, Johnson-Marshall & Partners Collection)

DP 242573
Section B-B
Robert Matthew, Johnson-Marshall & Partners Collection
1966
© Courtesy of HES (Robert Matthew, Johnson-Marshall & Partners Collection)

DP 242576
Elevation to Rose Street Lane
Robert Matthew, Johnson-Marshall & Partners Collection
1966
© Courtesy of HES (Robert Matthew, Johnson-Marshall & Partners Collection)

DP 242591
Details of North East tower to Rose St South Lane
Robert Matthew, Johnson-Marshall & Partners Collection
1966
© Courtesy of HES (Robert Matthew, Johnson-Marshall & Partners Collection)

DP 242593
Details of North West tower to Rose St South Lane
Robert Matthew, Johnson-Marshall & Partners Collection
1966
© Courtesy of HES (Robert Matthew, Johnson-Marshall & Partners Collection)

DP 245325
Roof. View from south.
Historic Environment Scotland
6/9/2016
© Copyright: HES

DP 245338
Fourth floor. Internal courtyard. View from south east.
Historic Environment Scotland
6/9/2016
© Copyright: HES

DP 245344
Fourth floor. Staff room. View from north east.
Historic Environment Scotland
6/9/2016
© Copyright: HES

DP 245356
Fourth floor. Office.
Historic Environment Scotland
6/9/2016
© Copyright: HES

DP 245368
First floor. View from south.
Historic Environment Scotland
6/9/2016
© Copyright: HES

DP 245389
Detail of stonework.
Historic Environment Scotland
6/9/2016
© Copyright: HES

DP 245404
General view from north east.
Historic Environment Scotland
6/9/2016
© Copyright: HES

DP 273171
Third Floor (?). Store room. View of hatches.
Historic Environment Scotland
12/12/2017
© Copyright: HES

SC 2656628
Interior view.
Records of Bedford Lemere and Company, photographers, London, England
1907
© Courtesy of HES (Bedford Lemere and Company Collection)

SC 466090
View from south of 70-71 Princes Street, Dolcis, also showing part of Nos 69 and 72-73 Princes Street.
© RCAHMS

SC 669774
Section. Scanned image of E 10576 CN.
Records of Dick Peddie and McKay, architects, Edinburgh, Scotland
© Courtesy of HES (Records of Dick Peddie and McKay, architects, Edinburgh, Scotland)

SC 1008694
View of S elevation of Princes Street showing 47 - 77 Princes Street.
Royal Incorporation of Architects in Scotland
1946
© RCAHMS

SC 1140449
Interior view.
Records of Bedford Lemere and Company, photographers, London, England
1907
© Courtesy of HES (Bedford Lemere and Company Collection)

SC 1140454
Interior view.
Records of Bedford Lemere and Company, photographers, London, England
1907
© Courtesy of HES (Bedford Lemere and Company Collection)

SC 1140456
Interior view.
Records of Bedford Lemere and Company, photographers, London, England
1907
© Courtesy of HES (Bedford Lemere and Company Collection)

SC 1140469
Interior view.
Records of Bedford Lemere and Company, photographers, London, England
1907
© Courtesy of HES (Bedford Lemere and Company Collection)

SC 1140517
General view
Records of Bedford Lemere and Company, photographers, London, England
1907
© Courtesy of HES (Bedford Lemere and Company Collection)

DP 242569
Roof plan
Robert Matthew, Johnson-Marshall & Partners Collection
1966
© Courtesy of HES (Robert Matthew, Johnson-Marshall & Partners Collection)

DP 242585
Roof details
Robert Matthew, Johnson-Marshall & Partners Collection
1966
© Courtesy of HES (Robert Matthew, Johnson-Marshall & Partners Collection)

DP 245321
Roof. View from north east.
Historic Environment Scotland
6/9/2016
© Copyright: HES

DP 245333
Fourth floor. Staff room. View from south west.
Historic Environment Scotland
6/9/2016
© Copyright: HES

DP 245339
Fourth floor. Internal courtyard. View from south.
Historic Environment Scotland
6/9/2016
© Copyright: HES

DP 245345
Fourth floor. Staff room. View from north east.
Historic Environment Scotland
6/9/2016
© Copyright: HES

DP 245351
Fourth floor. Toilets.
Historic Environment Scotland
6/9/2016
© Copyright: HES

DP 245353
Fourth floor. Toilets. Detail of wallpaper.
Historic Environment Scotland
6/9/2016
© Copyright: HES

DP 245357
Fourth floor. View of corridor.
Historic Environment Scotland
6/9/2016
© Copyright: HES

DP 245367
First floor. Cafe. View from east.
Historic Environment Scotland
6/9/2016
© Copyright: HES

DP 245382
Ground floor. Ladies fitting rooms.
Historic Environment Scotland
6/9/2016
© Copyright: HES

DP 245383
First floor (Rose Street). Restaurant. View from north.
Historic Environment Scotland
6/9/2016
© Copyright: HES


DP 245395
General view from west.
Historic Environment Scotland
6/9/2016
© Copyright: HES

DP 245399
Detail of wall on Rose Street South Lane with buffed graffiti.
Historic Environment Scotland
6/9/2016
© Copyright: HES

DP 273175
Third Floor (?). Store room. General view.
Historic Environment Scotland
12/12/2017
© Copyright: HES

SC 2656639
Interior view.
Records of Bedford Lemere and Company, photographers, London, England
1907
© Courtesy of HES (Bedford Lemere and Company Collection)

SC 2656699
View from south of 70-71 Princes Street, Dolcis, also showing part of Nos 69 and 72-73 Princes Street.
1/5/1994
© RCAHMS

SC 1140465
Interior view.
Records of Bedford Lemere and Company, photographers, London, England
1907
© Courtesy of HES (Bedford Lemere and Company Collection)

SC 1140473
Detail of interior door.
Records of Bedford Lemere and Company, photographers, London, England
1907
© Courtesy of HES (Bedford Lemere and Company Collection)

SC 1141647
General view.
Records of Bedford Lemere and Company, photographers, London, England
1907
© Courtesy of HES (Bedford Lemere and Company Collection)

DP 242553
Site section showing exposed neighbour gables
Robert Matthew, Johnson-Marshall & Partners Collection
1966
© Courtesy of HES (Robert Matthew, Johnson-Marshall & Partners Collection)

DP 242562
First floor plan
Robert Matthew, Johnson-Marshall & Partners Collection
1966
© Courtesy of HES (Robert Matthew, Johnson-Marshall & Partners Collection)

DP 242570
Roof plan
Robert Matthew, Johnson-Marshall & Partners Collection
1966
© Courtesy of HES (Robert Matthew, Johnson-Marshall & Partners Collection)

DP 242575
Section C-C
Robert Matthew, Johnson-Marshall & Partners Collection
1966
© Courtesy of HES (Robert Matthew, Johnson-Marshall & Partners Collection)

DP 242582
Details at shopfront
Robert Matthew, Johnson-Marshall & Partners Collection
1966
© Courtesy of HES (Robert Matthew, Johnson-Marshall & Partners Collection)

DP 242583
Details of clerestory windows
Robert Matthew, Johnson-Marshall & Partners Collection
1966
© Courtesy of HES (Robert Matthew, Johnson-Marshall & Partners Collection)

DP 242587
Curtain wall internal details
Robert Matthew, Johnson-Marshall & Partners Collection
1966
© Courtesy of HES (Robert Matthew, Johnson-Marshall & Partners Collection)

DP 242590
Details of North East tower to Rose St South Lane
Robert Matthew, Johnson-Marshall & Partners Collection
1966
© Courtesy of HES (Robert Matthew, Johnson-Marshall & Partners Collection)

DP 242595
Details of North West tower to Rose St South Lane
Robert Matthew, Johnson-Marshall & Partners Collection
1966
© Courtesy of HES (Robert Matthew, Johnson-Marshall & Partners Collection)

DP 242597
Typical stone cladding fixings
Robert Matthew, Johnson-Marshall & Partners Collection
1966
© Courtesy of HES (Robert Matthew, Johnson-Marshall & Partners Collection)

DP 245322
Roof. View from north.
Historic Environment Scotland
6/9/2016
© Copyright: HES

DP 245343
Fourth floor. Staff room. Detail of light fitting.
Historic Environment Scotland
6/9/2016
© Copyright: HES

DP 245363
First floor. View from west.
Historic Environment Scotland
6/9/2016
© Copyright: HES

DP 245373
Ground floor. View from south west.
Historic Environment Scotland
6/9/2016
© Copyright: HES

DP 245375
Ground floor. View of entrance from north.
Historic Environment Scotland
6/9/2016
© Copyright: HES

DP 245391
View from south west.
Historic Environment Scotland
6/9/2016
© Copyright: HES

DP 245394
View from north west.
Historic Environment Scotland
6/9/2016
© Copyright: HES

DP 245398
View from south west.
Historic Environment Scotland
6/9/2016
© Copyright: HES

SC 466161
View from south east of British Home Stores, also showing Nos 61 - 62, 63 and 70 - 71.
© RCAHMS

DP 242552
Existing water drainage services
Robert Matthew, Johnson-Marshall & Partners Collection
1966
© Courtesy of HES (Robert Matthew, Johnson-Marshall & Partners Collection)

DP 242559
Ground floor plan
Robert Matthew, Johnson-Marshall & Partners Collection
1966
© Courtesy of HES (Robert Matthew, Johnson-Marshall & Partners Collection)

DP 242561
First floor plan
Robert Matthew, Johnson-Marshall & Partners Collection
1966
© Courtesy of HES (Robert Matthew, Johnson-Marshall & Partners Collection)

DP 242577
East elevation
Robert Matthew, Johnson-Marshall & Partners Collection
1966
© Courtesy of HES (Robert Matthew, Johnson-Marshall & Partners Collection)

DP 242579
West elevation
Robert Matthew, Johnson-Marshall & Partners Collection
1966
© Courtesy of HES (Robert Matthew, Johnson-Marshall & Partners Collection)

DP 242584
Roof details
Robert Matthew, Johnson-Marshall & Partners Collection
1966
© Courtesy of HES (Robert Matthew, Johnson-Marshall & Partners Collection)

DP 242596
Details of granite cladding to canopy
Robert Matthew, Johnson-Marshall & Partners Collection
1966
© Courtesy of HES (Robert Matthew, Johnson-Marshall & Partners Collection)

DP 245320
Roof. View from north east.
Historic Environment Scotland
6/9/2016
© Copyright: HES

DP 245331
Fourth floor. Staff room. View from north east.
Historic Environment Scotland
6/9/2016
© Copyright: HES

DP 245332
Fourth floor. Staff room. View from south.
Historic Environment Scotland
6/9/2016
© Copyright: HES

DP 245336
Fourth floor. Staff room. View from north west.
Historic Environment Scotland
6/9/2016
© Copyright: HES

DP 245341
Fourth floor. Internal courtyard. View from south west (?)
Historic Environment Scotland
6/9/2016
© Copyright: HES

DP 245342
Fourth floor. Internal courtyard. View from west.
Historic Environment Scotland
6/9/2016
© Copyright: HES

DP 245346
Fourth floor. Staff room. View of roof structure.
Historic Environment Scotland
6/9/2016
© Copyright: HES

DP 245348
Fourth floor. Lobby. (?)
Historic Environment Scotland
6/9/2016
© Copyright: HES

DP 245355
Fourth floor. Office. View looking out to courtyard.
Historic Environment Scotland
6/9/2016
© Copyright: HES

DP 245358
Fourth floor. Office.
Historic Environment Scotland
6/9/2016
© Copyright: HES

DP 245366
First floor. View of exterior walkway from north.
Historic Environment Scotland
6/9/2016
© Copyright: HES

DP 245372
Ground floor. View from south.
Historic Environment Scotland
6/9/2016
© Copyright: HES

DP 245374
Ground floor. View from south.
Historic Environment Scotland
6/9/2016
© Copyright: HES

DP 245397
General view of Rose Street South Lane from west.
Historic Environment Scotland
6/9/2016
© Copyright: HES

DP 273170
Third Floor (?). Store room. General view.
Historic Environment Scotland
12/12/2017
© Copyright: HES

DP 273173
Third Floor (?). Store room. General view.
Historic Environment Scotland
12/12/2017
© Copyright: HES

DP 273174
Third Floor (?). Store room. General view.
Historic Environment Scotland
12/12/2017
© Copyright: HES

DP 273177
Stair. General view.
Historic Environment Scotland
12/12/2017
© Copyright: HES

SC 2656626
Interior view.
Records of Bedford Lemere and Company, photographers, London, England
1907
© Courtesy of HES (Bedford Lemere and Company Collection)

SC 1140447
Interior view.
Records of Bedford Lemere and Company, photographers, London, England
1907
© Courtesy of HES (Bedford Lemere and Company Collection)

SC 1140458
Interior view.
Records of Bedford Lemere and Company, photographers, London, England
1907
© Courtesy of HES (Bedford Lemere and Company Collection)

DP 242557
Setting out plan & manhole details
Robert Matthew, Johnson-Marshall & Partners Collection
1966
© Courtesy of HES (Robert Matthew, Johnson-Marshall & Partners Collection)

DP 242558
Basement floor plan
Robert Matthew, Johnson-Marshall & Partners Collection
1966
© Courtesy of HES (Robert Matthew, Johnson-Marshall & Partners Collection)

DP 242564
Second floor plan
Robert Matthew, Johnson-Marshall & Partners Collection
1966
© Courtesy of HES (Robert Matthew, Johnson-Marshall & Partners Collection)

DP 242565
Third floor plan
Robert Matthew, Johnson-Marshall & Partners Collection
1966
© Courtesy of HES (Robert Matthew, Johnson-Marshall & Partners Collection)

DP 242574
Section C-C
Robert Matthew, Johnson-Marshall & Partners Collection
1966
© Courtesy of HES (Robert Matthew, Johnson-Marshall & Partners Collection)

DP 242586
Details of windows to offices
Robert Matthew, Johnson-Marshall & Partners Collection
1966
© Courtesy of HES (Robert Matthew, Johnson-Marshall & Partners Collection)

DP 242592
Details of North East tower to Rose St South Lane
Robert Matthew, Johnson-Marshall & Partners Collection
1966
© Courtesy of HES (Robert Matthew, Johnson-Marshall & Partners Collection)




































































































First 100 images shown. See the Collections panel (below) for a link to all digital images.
- Council Edinburgh, City Of
- Parish Edinburgh (Edinburgh, City Of)
- Former Region Lothian
- Former District City Of Edinburgh
- Former County Midlothian
NMRS REFERENCE:
ARCHITECTS: David Bryce 1841 (Wm Burn & David Bryce)
J More Dick Peddie
George Washington Browne 1904
Edinburgh, North British Mercantile Insurance Co., 64 Princes St. which was Category B listed was demolished in June/July 1966.
Photographic Survey (October 1965)
Photographs by the Scottish National Buildings Record/Ministry of Work in February 1965.







