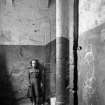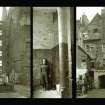Edinburgh, 80, 82, 84 And 86 High Street, Dickson's Close
Tenement (17th Century) - (18th Century)
Site Name Edinburgh, 80, 82, 84 And 86 High Street, Dickson's Close
Classification Tenement (17th Century) - (18th Century)
Canmore ID 115583
Site Number NT27SE 310.01
NGR NT 25977 73644
Datum OSGB36 - NGR
Permalink http://canmore.org.uk/site/115583
- Council Edinburgh, City Of
- Parish Edinburgh (Edinburgh, City Of)
- Former Region Lothian
- Former District City Of Edinburgh
- Former County Midlothian
Stood on site of Scandic Crown Hotel-NT27SE 310.00.
Dickson's Close is named on Rothiemay 1647, but there are indications that by then the Dickson connection was in decline, for the only owner occupier of the name listed in 1635 is the widow of John Dickson, and the sale of a house in the close by a Charles Dickson (mentioned in a title deed of 1724) may have been a winding up of the widow's estate, if the Thomas Leishman mentioned as its purchaser was the merchant of that name who flourished in the 1640s. A title deed of 1749 mentions a Thomas Dickson, son of John Dickson, as an early owner: the father may have been John Dickson, burgess, mentioned in Town Council Minutes 1514 as quartermaster in this part of town, and the son the Thomas Dickson who was a burgess in 1537. Other possible connections might have been with Thomas Dickson, furrier deacon 1578-99, or John Dickson, flesher deacon 1606-28. In deeds of 1717 and 1724 the close is noted as having also been called Aikman's Close, which certainly goes back to James Aikman, resident in it in 1538, who was probably the James Aikman who was made burgess in 1530, and possibly descended from the James Aikman who was made burgess in 1487 in right of his late father of the same name. The same deeds also give the close as formerly Bruce's Close, but although there are over fifty Bruces on the burgess role prior to 1700, no connection has yet been traced. The name Halyburton's Close, listed in 1635, seems to have belonged to the subsidiary close on the East side of the main one (as shown on Ordnance Survey 1852) and evidently originated with Maister James Halyburton, advocate, who built himself a house here in about 1500-10, described in Wilson as on the East side of Dickson's Close and bearing the Halyburton arms. (from Stuart Harris, "Place Names of Edinburgh", 1996, page 232)
NMRS REFERENCE:
Edinburgh, 80-86 High Street which were Category B Listed were demolished in 1965/66. Information from Demolitions catalogue.
Publication Account (1951)
34. 80-86 High Street.
The westernmost of the properties included under these numbers is a tall 18th-century tenement, L-shaped on plan. It has a narrow frontage to High Street and a longer one to Niddrie Street, where the entrance to the upper floors is situated at the foot of a scale-and-platt stair. The back windows of the wing, which lies to the W., overlooked the now vanished Kinloch's Close, which seems to have been entered from a passage running below the High Street frontage. The front has an elevation of five storeys and attics above the shop on the street floor, including apparently an entresol storey. To the windows of the first and second floors moulded architraves have lately been added below a moulded belt. The upper windows, grouped together, have back-set margins, and are untouched, except that the central light on each floor has been built up.
So far as can be ascertained, there were two commodious houses on each floor, those to the front having nine rooms. The principal apartments have panelled walls, for the most part papered over. An interesting feature of the property is the vaulted cellarage extending westwards into Niddrie Street and northwards below the S. pavement of the High Street. There are two cellars to the front, the larger one almost certainly a vestige of a 17th century tenement, part of the back wall of which is incorporated in the present building; but the smaller one is more likely to have been built at the same time as the tenement now existing, as were the six cellars to the W. which are grouped in threes, one series below each side of the Niddrie Street entrance. Both series include a circular compartment, which was apparently a large oven. Some of the vaults are of brick, as if they had been renewed.
On the E. side of the foregoing building stands the massive "land" of seven storeys straddling the entry to Dickson's Close. This dates mainly from the 18th century but obviously represents a rebuilding of a 17th-century tenement, as some of the fireplaces on the upper floors are of the earlier period, while a doorway on the E. side of the entry to the Close is a moulded 17th-century window cut down. The cellar into which the doorway leads has a built-up entrance in the E. wall while the N. wall contains a large 17th-century fireplace, also built up. As it stands to-day, the building has a main block to the street from which two wings extend S. down the Close, the E. wing containing the entrance and staircase to the upper floors. In addition to the cellar just mentioned, the front has a shop at street level. Each floor above has seven windows. Those of the entresol and of the first and second floors have moulded architraves, recently added, while the ones higher up, which have back-set margins, remain unaltered. At the back, the windows overlooking the Close are unusually wide. The S.E. angle of the front is corbelled back to permit entry to the adjoining tenement which is earlier.
Internally the walls of the upper floors are panelled or lined in the 18th-century fashion. The scale-and-platt staircase is spacious and its solid newel has a semi-column at either end.
About half-way down the W. side of the Close is the fragmentary skeleton of a fine late 16th- or early 17th-century house, four storeys in height. The ground floor was entered from the Close as was possibly the first floor also, but access to those above was through a moulded doorway in a stairtower projecting from the N.E. corner. The windows were originally half-glazed and are rounded at the arris.
RCAHMS 1951.
















