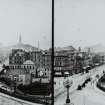|
Photographs and Off-line Digital Images |
SC 1398639 |
Records of Dick Peddie and McKay, architects, Edinburgh, Scotland |
Additions and alterations for Messrs Eglinton Hotels Ltd.
Photographic copy of elevations.
|
2/1936 |
Item Level |
|
|
Photographs and Off-line Digital Images |
SC 1398640 |
Records of Dick Peddie and McKay, architects, Edinburgh, Scotland |
Additions and alterations for Messrs Eglinton Hotels Ltd.
Photographic copy of sections.
|
2/1936 |
Item Level |
|
|
Photographs and Off-line Digital Images |
SC 1398641 |
Records of Dick Peddie and McKay, architects, Edinburgh, Scotland |
Additions and alterations for Messrs Eglinton Hotels Ltd.
Photographic copy of section.
|
2/1936 |
Item Level |
|
|
Photographs and Off-line Digital Images |
SC 1398713 |
Records of Dick Peddie and McKay, architects, Edinburgh, Scotland |
Photographic copy of plan of third floor showing additions and alterations. |
6/1896 |
Item Level |
|
|
Photographs and Off-line Digital Images |
SC 1398714 |
Records of Dick Peddie and McKay, architects, Edinburgh, Scotland |
Additions and alterations for Messrs Eglinton Hotels Ltd.
Photographic copy of plan.
|
1936 |
Item Level |
|
|
Photographs and Off-line Digital Images |
SC 1399161 |
Records of Dick Peddie and McKay, architects, Edinburgh, Scotland |
Photographic copy of plans showing additions and alterations. |
6/1896 |
Item Level |
|
|
Photographs and Off-line Digital Images |
SC 1399162 |
Records of Dick Peddie and McKay, architects, Edinburgh, Scotland |
Photographic copy of plan of upper attic floor showing existing with additions and alterations. |
6/1896 |
Item Level |
|
|
Photographs and Off-line Digital Images |
SC 1399163 |
Records of Dick Peddie and McKay, architects, Edinburgh, Scotland |
Photographic copy of sections and elevations showing existing with additions and alterations. |
6/1896 |
Item Level |
|
|
Photographs and Off-line Digital Images |
SC 1399164 |
Records of Dick Peddie and McKay, architects, Edinburgh, Scotland |
Photographic copy of plan of second floor showing later additions and alterations for Messrs Eglinton Hotels Ltd. |
1/1936 |
Item Level |
|
|
Photographs and Off-line Digital Images |
SC 1399165 |
Records of Dick Peddie and McKay, architects, Edinburgh, Scotland |
Additions and alterations for Messrs Eglinton Hotels Ltd.
Photographic copy of plan of fifth floor.
|
2/1936 |
Item Level |
|
 |
On-line Digital Images |
SC 2654971 |
Survey of Private Collections |
NMRS survey of Private Collections. Stereoscopic view of Edinburgh, Princes Street, showing the future North British Hotel Site and the entrance to Waverley Station. Looking East to Calton Hill.
Copied from an original plate by Thomas Begbie taken in c.1860. |
c. 1860 |
Item Level |
|
|
Print Room |
UC 5332 |
Records of Messrs Inglis, landscape and architectural photographers, Edinburgh, Scotland |
Two views of interior of Royal British Hotel, dining room |
c. 1930 |
Batch Level |
|
|
Prints and Drawings |
DPM 1930/28/1 |
Records of Dick Peddie and McKay, architects, Edinburgh, Scotland |
Plans, sections and elevations showing additions and alterations. |
1895 |
Batch Level |
|
|
Prints and Drawings |
DPM 1930/28/2 |
Records of Dick Peddie and McKay, architects, Edinburgh, Scotland |
Plans, sections and elevations showing existing with additions and alterations. Plans showing later additions and alterations for Messrs Eglinton Hotels Ltd. |
1896 |
Batch Level |
|
|
Prints and Drawings |
DPM 1930/28/3 |
Records of Dick Peddie and McKay, architects, Edinburgh, Scotland |
Additions and alterations for Messrs Eglinton Hotels Ltd.
Plans, sections and elevations.
|
1936 |
Batch Level |
|
|
Prints and Drawings |
DPM 1930/28/4 |
Records of Dick Peddie and McKay, architects, Edinburgh, Scotland |
Additions and alterations for Messrs Eglinton Hotels Ltd.
Plans and sections. Detail of fire escape.
|
c. 1936 |
Batch Level |
|
|
Prints and Drawings |
DPM 1930/28/5 |
Records of Dick Peddie and McKay, architects, Edinburgh, Scotland |
Additions and alterations for Messrs Eglinton Hotels Ltd.
Plans, including lighting plans. |
1936 |
Batch Level |
|
|
Prints and Drawings |
DPM 1930/28/6 |
Records of Dick Peddie and McKay, architects, Edinburgh, Scotland |
Additions and alterations for Messrs Eglinton Hotels Ltd.
Plans, including lighting plans. Deatil of glass panel to banqueting hall. |
1936 |
Batch Level |
|
|
Prints and Drawings |
DPM 1930/28/1 (D) |
Records of Dick Peddie and McKay, architects, Edinburgh, Scotland |
Plans, sections and elevations showing additions and alterations. |
1895 |
Batch Level |
|
|
All Other |
551 259/6/6 |
Records of Spence, Glover and Ferguson, architects, Edinburgh, Scotland |
Princes Street |
1950 |
Sub-Group Level |
|