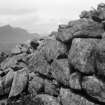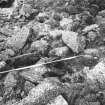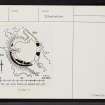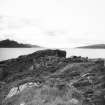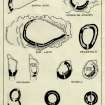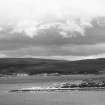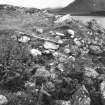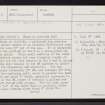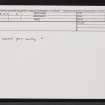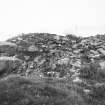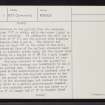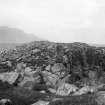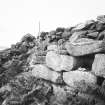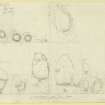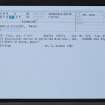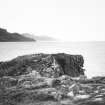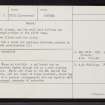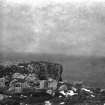Skye, Dunan An Aisilidh
Broch (Iron Age)(Possible), Dun (Prehistoric)(Possible)
Site Name Skye, Dunan An Aisilidh
Classification Broch (Iron Age)(Possible), Dun (Prehistoric)(Possible)
Alternative Name(s) An Aird
Canmore ID 11477
Site Number NG53NW 5
NGR NG 53206 35713
Datum OSGB36 - NGR
Permalink http://canmore.org.uk/site/11477
- Council Highland
- Parish Portree
- Former Region Highland
- Former District Skye And Lochalsh
- Former County Inverness-shire
NG53NW 5 5320 3571.
(NG 5320 3571) Dunan an Aisilidh (NR)
OS 6"map, Inverness-shire, 2nd ed., (1904)
Dunan an Aisilidh, a galleried dun,occupies the entire summit of an elevated flat-topped rock rising some 50' out of the sea. It is separated from the mainland on the S by a steep-sided dry rocky gully. While small sections of the outer foundation course and some irregular mounds of debris are all that remains on the E and N, enough of the wall remains on the SW quadrant to indic- ate its dimensions and character. The dun measures internally 51' EW, and averages 50' N-S, and the enclosing wall, which in general has been solid and about 7' thick, gradually increases to 12' on the SW, where it contains a gallery now almost filled with stones. The wll here shows some 3-4' of the outer face in position, while the inner portion rises about 4' above it. The entrance to the gallery from the enciente measures 2'6" in width, while the outer lintel is still in position. It penetrates the wall for a distance of 6' 7", and the gallery then branches off towards both E and W. The eastern end extends at least 18' in the curve of the wall. The outermost face of the gallery extension west- wards is entirely broken down, but the inside face remaining to a height of 3' 6" for a good length can be traced definitely for a distance of some 20'. The main entrance to the dun appears to have been in the western are immediately to the N of the gallery end. There is no trace of an entrance at the south-eastern or landward side of the dun. Outside the supposed entrance on the west the ground is less rough than at the other parts of the surroundings, and instead of being rocky falls in a gradual grass-covered descent. In the northern sector of the dun there is a hollow 5' in length and 3' 9" in breadth lined with stones, and the wall here follows the irregularities of the cliff edge.
Not a broch but contains features present in broch architecture (Graham 1949)
RCAHMS 1928; A Graham 1949.
Dunan an Aislidh: a galleried dun as described above, though now in a more ruinous state. 25.0m and 35.0m to the SE, beyond the gully, are two lines of large boulders, which may be in a natural arrangement, but may equally well represent remnants of outworks.
Visited by OS (A S P) 21 April 1961.
Field Visit (31 May 1921)
Dun, Dunan an Aisilidh, Braes.
Near the northern extremity of the peninsula terminating in the point Ardvorranish, near Braes, on the east side of the island of Skye, at the Narrows of Raasay, is an elevated flat-topped rock rising some 50 feet above the sea. On the east side is a precipice rising straight from the water. On the west, though the rocks are precipitous in places, they are of less height and the rise is more gradual, and on the south a steep-sided dry, rocky gully, above which the rock rises some 15 feet, separates it from the mainland. This rocky height is entirely occupied by the scanty remains of Dunan an Aisilidh, a fort of interesting type. While small sections of the outer foundation course and some irregular mounds of debris are all that remain on the east and north, enough of the wall remains on the south-west quadrant to indicate its dimensions and character. The dun measures internally 51 feet from east to west, and averages 50 feet from north to south, and the enclosing wall, which in general has been solid and about 7 feet thick, gradually increases to 12 feet on the south-west, where it contains a gallery now almost filled with stones. The wall here shows some 3 to 4 feet of the outer face in position, while the inner portion rises· about 4 feet above it. The entrance to the gallery from the enceinte measures 2 feet 6 inches in width, and the sides still maintain a height of about 2 feet 6 inches, while the outer lintel is still in position. It penetrates the wall for a distance of 6 feet7 inches, and the gallery then branches off towards both east and west. The eastern end extends at least 18 feet in the curve of the wall, and averages 1 foot 9 inches in width, narrowing slightly as the wall gets thinner. At the doorway the inner wall, as already stated, is 6 feet 7 inches thick, and the outer 3 feet 8 inches. At the eastern end the inner wall is 3 feet 10 inches and the outer wall 1 foot 10 inches in thickness. The outermost face of the gallery extension westwards is entirely broken down, but the inside face remaining to a height of 3 feet 6 inches for a good length can be traced definitely for a distance of some 20 feet. Seemingly the termination is about 16 feet farther on. The main entrance to the dun appears to have been in the western arc immediately to the north of the gallery end, as a hollow obscured by fallen stones traverses the wall at this part, and is continued some 11 feet into the enceinte, the southern side of this passage being flanked by what seems to be the remains of a stone wall about 2 feet high in parts. There are faint indications of a wall on the northern side also. There is no trace of an entrance at the south-eastern or landward side of the dun. Outside the supposed entrance on the west the ground is less rough than at the other parts of the surroundings, and instead of being rocky falls in a gradual grass-covered descent.
In the northern sector of the dun there is a hollow 5 feet in length and 3 feet 9 inches in breadth lined with stones, and the wall here follows the irregularities of the cliff edge.
RCAHMS 1928, visited 31 May 1921.
OS map: Skye xxxv.
Publication Account (2007)
NG53 1 DUNAN AN AISILIDH
NG/5320 3571
This is a ruinous probable D- or C-shaped semibroch (or “galleried dun”) in Portree, Skye, situated on the edge of a cliff, at the far, or northern, end of a mile- long, sickle-shaped peninsula jutting into the Narrows of Raasay (visited 25/4/63 and 18/08/85). The end of the promontory is formed by a slightly higher, flat-topped rock bounded on the east and north-east by a cliff about 15m (50 ft) high the defensive enclosure stands next to this. There is a shallow gully separating this high end from the rest of the promontory and, on the far side of this, are two lines of large boulders – perhaps the remains of outer defences. As in the case of Dun Ringill (NG51 4) the ground slopes gently downwards to the south-west and away from the cliff edge, and the thicker galleried wall curves in a D-shape along this shallow slope.
The plan prepared by the Commission [2, fig. 256] is misleading in two ways. Firstly it suggests that there is a rocky shore immediately under the wall on the lower, south-west side of the knoll, but there is in fact a grassy terrace in front of the entrance and which extends round towards the south from it. The second point concerns the configuration of the stone wall in relation to the high cliffs on the east and north-east. The plan suggests that the wall curves round from the south arc – where it crosses the neck of the promontory above the shallow gully – along the east and along the cliff edge, thus implying that the site is nearly circular.
However the end of the visible part of the galleried wall in the south can be clearly traced pointing towards the cliff, and the structure appears to have a D-shaped plan, with the straight edge being formed by the cliff. There are faint traces of walling along the cliff edges. The similarity of the plan and situation with those of Dun Ringill and Dun Ardtreck is striking and makes it more likely that Dunan an Aisilidh is a semibroch.
The entrance faces west, towards a grassy slope and the rocky shore, and is at right angles to the line of the end of the promontory, pointing well away from the line of easiest approach. It is marked by a depression which is full of rubble, and no wallfaces can be seen; however the sides of an extension of the entrance back into the enclosed court can be clearly seen. The structure of the wall north of the passage cannot be made out although the outer face extends almost to the cliff; the pile of rubble here suggests that the wall is thick enough to contain a gallery. On the opposite side, in the southern arc, the wall shows a longitudinal gallery extending from a rounded end about 1m from the passage, for a distance of 17m; the wallfaces themselves are traceable for 3m more as far as the cliff edge.
In 1921 a door from the gallery to the interior was visible about 9.0m (30 ft) anti-clockwise from the main entrance but this can no longer be seen; it was 0.75m (2.5 ft) wide with the outer lintel still in position [2]. A turf-covered gap in the visible inner wallface probably marks its position. The gallery shows an average width of 53cm (1 ft 9 in).
The wall varies in width from 2.0m near the cliff on the east to a maximum of perhaps 3.6m near the entrance. The outer face on the south and south-west side is best preserved, standing about 3 or 4 courses (1m) high above masses of rubble. The internal diameter from east to west is about 15m and some 17m from north to south. This large interior and the relatively thin wall seem to confirm that the structure was never a free-standing broch.
The oddly zig-zag plan of the wall on the north in the Commission's plan is due to the presence of a deep gully projecting into the enclosed space. In fact there are traces of an outer wallface beyond this gully – not marked on the Commission's plan – so it seems that this subsidence has occurred since the dun was built, and has carried away some of the wall. The plan now appears to be a more straightforward C-shape.
Sources: 1. NMRS site no. NG 53 NW 5: 2. RCAHMS 1928, 181-82, no. 576 and fig. 256.
E W MacKie 2007























