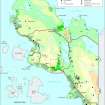Old Dornie
Building(S) (Post Medieval), Field System (Post Medieval), Lazy Beds (Post Medieval)
Site Name Old Dornie
Classification Building(S) (Post Medieval), Field System (Post Medieval), Lazy Beds (Post Medieval)
Canmore ID 114620
Site Number NB91SE 12
NGR NB 9834 1153
NGR Description Centred NB 9834 1153
Datum OSGB36 - NGR
Permalink http://canmore.org.uk/site/114620
- Council Highland
- Parish Lochbroom
- Former Region Highland
- Former District Ross And Cromarty
- Former County Ross And Cromarty
Field Visit (9 August 1994)
NB91SE 12 9834 1153
The remains of six buildings are visible on the bracken-covered neck of raised beach that joins an island to the mainland on the N side of Old Dornie Bay, and there are traces of a field-system and some lazy-beds to the SE of the present house.
The buildings are distributed in two clusters: one on the landward end (ACHIL94 284-6; NB 9838 1161), the other on the seaward end of the neck of raised beach (ACHIL94 287-9; NB 9833 1153). They range from 5.5m to 8m in length by 3m to 3.2m in breadth within rubble-faced walls, 0.6m to 0.8m thick and stand up to 1m high. The buildings of the group at the landward end of the storm beach are better-preserved than those at the other end and are probably of relatively recent date, whereas those on the island end are very much reduced, round-ended and may be of greater antiquity. Two of the latter have cairns of stone heaped in their interiors (ACHIL94 288-9), and the third (ACHIL94 287) has a dump of shell at its W end. There are several more stone heaps in the vicinity of which one occupies the middle of an enclosure attached to the WNW of one of the buildings (ACHIL94 289).
The fragmentary remains of an oval enclosure, within which there are traces of lazy-beds, lie between the house at Old Dornie and the public road to Old Dornie Bay (centred on NB 9865 1145). Further fragmentary banks lead off to the E and NW of the oval enclosure, and there is another length of bank visible on either side of the public road about 100m to the E of the enclosure (NB 9881 1138), which is depicted on the OS digital 1:10000 map (1995).
May's map (1758) (SRO, RHP 85395) depicts an area of arable along the shore at Old Dornie and Morrison's map (1775) (SRO, E746/189) outlines the same area. Both maps depict an irregularly shaped area between Old Dornie and Loch a' Mheallain that is labelled as a shieling, but although there are banks on the NW slopes of Meall Dearg, no buildings were identified there in the course of the present survey. The 1st edition OS 6-inch map (Cromartyshire 1881, sheet 1B) depicts one roofed, five unroofed buildings and an enclosure at Old Dornie, including two of the buildings at the landward end of the storm bank (ACHIL94 284 and 285).
(ACHIL94 284-9)
Visited by RCAHMS (PJD) 9 August 1994
Measured Survey (1996)
NB 984 115 Following the recording of a number of highly reduced structures in the lee of a storm bar by the RCAHMS afforestable land survey team in 1994, a detailed survey plan of the site was produced as part of a coastal erosion survey between Ullapool and Lochinver (see separate entry). The stonework was partially obscured by dense bracken and rubble, however the remains of at least five separate structures were identified. Four of the structures were directly superimposed by a small cairnfield.
1 Sub-rectangular bipartite with curved walls, and possible annexe/earlier structure at W end (10 x 4.75m).
2 Rectilinear, heavily reduced (8m+ x 5m).
3 Rectilinear, heavily reduced (8m+ x 4.75m).
4 Sub-circular, with entrance/flue at NE corner. Probably a kiln constructed out of a pre-existing cairn (5.5 x 4m).
5 Sub-rectangular, thick walled (1.5m) with rounded corners and heavily reduced (8 x 6.5m).
A wall constructed of piled up boulders and a possible circular kelp kiln were situated on the storm beach to the NNW. A shell midden was distributed along the edge of the storm beach, with a particular concentration at the W end of Structure 1. A sherd of a steatite vessel with a lug was collected from the same location (NMS), and a sample of iron slag was also collected for analysis.
Sponsors: Historic Scotland, Glasgow University Archaeology Department.
A Long 1996


































