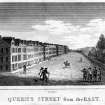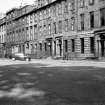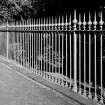|
Photographs and Off-line Digital Images |
ED 3880 |
Records of the Scottish National Buildings Record, Edinburgh, Scotland |
View of Queen Street doorway with lamp standard in front |
1946 |
Item Level |
|
|
Photographs and Off-line Digital Images |
ED 3885 |
Records of the Scottish National Buildings Record, Edinburgh, Scotland |
General view of some Queen Street buildings |
1946 |
Item Level |
|
|
Photographs and Off-line Digital Images |
ED 2615 |
|
Edinburgh, 2 - 8 Queen Street and 12 North St David Street.
General view from corner. |
10/1968 |
Item Level |
|
|
Photographs and Off-line Digital Images |
ED 443 |
|
Detail of ceiling decorated with plasterwork, in a house in Queen Street |
|
Item Level |
|
|
Photographs and Off-line Digital Images |
ED 444 |
|
Detail of ceiling decorated with plasterwork, in a house in Queen Street |
|
Item Level |
|
|
Photographs and Off-line Digital Images |
ED 445 |
|
Detail of ceiling decorated with plasterwork, in a house in Queen Street |
|
Item Level |
|
|
Photographs and Off-line Digital Images |
ED 4083 |
|
East Queen Street Gardens, railings in Abercromby Place |
1970 |
Item Level |
|
 |
On-line Digital Images |
SC 465273 |
|
Photographic copy of engraved street view from east |
|
Item Level |
|
 |
On-line Digital Images |
SC 465276 |
Records of the Scottish National Buildings Record, Edinburgh, Scotland |
General view from west of Queen Street, the block between Frederick and Castle Street |
7/1959 |
Item Level |
|
 |
On-line Digital Images |
SC 502850 |
|
Scanned image of East Queen Street Gardens railings in Abercromby Place |
1970 |
Item Level |
|
|
Prints and Drawings |
GHT PP/3/A/1 |
Records of George Heriot's Trust, Edinburgh, Scotland |
Feu plan showing lands to the West and North of Queen Street, with detailed list of contents.
Titled: 'Plan Part of the City of Edinburgh's Property Etc'.
Signed: 'John Leslie'.
Dated: '29th March 1771'. |
29/3/1771 |
Item Level |
|
|
Prints and Drawings |
GHT PP/8/A/1 |
Records of George Heriot's Trust, Edinburgh, Scotland |
Section of ground on the line of proposed buildings fronting Queen Street and sections showing declivity to this ground from Lord Morays East to Mrs Scott's West boundary.
|
c. 1770 |
Item Level |
|
|
Photographs and Off-line Digital Images |
C 13225 P |
Records of George Heriot's Trust, Edinburgh, Scotland |
Photographic copy of section of ground on the line of proposed buildings fronting Queen Street and sections showing declivity to this ground.
|
c. 1870 |
Item Level |
|
|
Prints and Drawings |
GHT PP/22/A/1 |
Records of George Heriot's Trust, Edinburgh, Scotland |
Plan of proposed layout of town, North of Queen Street.
Titled: 'PLAN of the GROUND Belonging to Heriot's Hospital AND DAVID STEUART ESQR OF CARDNEYS Adjoining to QUEEN STREET Proposed to be built upon by the Hospital and David Steuart Esqr'.
Insc: 'This is the Plan to which the Contract of Exc[...]ion signed of this date by John Gloag Esqr Dean of Guild of Edinburgh for himself and in name and behalf of the Lord Provost Baillies Ministers and Council of the City of Edinburgh feoffees in Trust and Governors of the Hospital founded within the said City by George Heriot Jeweler to King James (James) the sixth as properly authorised to that effect and David Steuart Esqr of Cardneys John Gloag David Steuart'.
Signed: 'William Sibbald'.
Dated: 'Edinburgh 18th October 1793'. |
18/10/1793 |
Item Level |
|
|
Photographs and Off-line Digital Images |
C 13229 P |
Records of George Heriot's Trust, Edinburgh, Scotland |
Photographic copy of plan of proposed layout of town, North of Queen Street.
Titled: 'PLAN of the GROUND Belonging to Heriot's Hospital AND DAVID STEUART ESQR OF CARDNEYS Adjoining to QUEEN STREET Proposed to be built upon by the Hospital and David Steuart Esqr'.
Insc: 'This is the Plan to which the Contract of Exc[...]ion signed of this date by John Gloag Esqr Dean of Guild of Edinburgh for himself and in name and behalf of the Lord Provost Baillies Ministers and Council of the City of Edinburgh feoffees in Trust and Governors of the Hospital founded within the said City by George Heriot Jeweler to King James (James) the sixth as properly authorised to that effect and David Steuart Esqr of Cardneys John Gloag David Steuart'.
Signed: 'William Sibbald'.
Dated: 'Edinburgh 18th October 1793'. |
18/10/1793 |
Item Level |
|
|
Prints and Drawings |
GHT PP/23/A/1 |
Records of George Heriot's Trust, Edinburgh, Scotland |
Plan of the remaining part of Mr Wood's farm, North West of Queen Street, showing layout of new road.
Titled: 'PLAN of the REMAINING PART of MR WOOD'S FARM By John Ainslie 1797'. |
1797 |
Item Level |
|
|
Photographs and Off-line Digital Images |
C 13230 P |
Records of George Heriot's Trust, Edinburgh, Scotland |
Photographic copy of plan of the remaining part of Mr Wood's farm, North West of Queen Street, showing layout of new road.
Titled: 'PLAN of the REMAINING PART of MR WOOD'S FARM By John Ainslie 1797'. |
1797 |
Item Level |
|
|
Prints and Drawings |
GHT PP/48/A/1 |
Records of George Heriot's Trust, Edinburgh, Scotland |
Engraving of plan of layout of new town, North of Queen Street with explanation.
Titled: 'Plan of the Building Ground adjoining Queen Street, the property of G. Heriot Hospital, and David Steuart Esq'.
Printed: 'Reduced and Engraved by H. Gavin'.
Insc on verso: 'Engraved copy of a proposed plan by D. Steuart Esqr for Building on ground the north of Queen Street 22 Augt 1796'. |
22/8/1796 |
Item Level |
|
|
Prints and Drawings |
GHT PP/48/A/2 |
Records of George Heriot's Trust, Edinburgh, Scotland |
Engraving of plan of layout of new town, North of Queen Street with explanation.
Titled: 'Plan of the Building Ground adjoining Queen Street, the property of G. Heriot Hospital, and David Steuart Esq'.
Printed: 'Reduced and Engraved by H. Gavin'. |
c. 1796 |
Item Level |
|
|
Photographs and Off-line Digital Images |
G 86394 CS |
Papers of William McKelvie, photographer, Edinburgh, Scotland |
View to the NW of the Tontine building, site of the former Tontine Hotel. |
c. 1970 |
Item Level |
|
|
Photographs and Off-line Digital Images |
G 86397 CS |
Papers of William McKelvie, photographer, Edinburgh, Scotland |
General view of Queen Street looking E. |
c. 1970 |
Item Level |
|
|
Photographs and Off-line Digital Images |
G 86409 CS |
Papers of William McKelvie, photographer, Edinburgh, Scotland |
View of carriage mounting stone located in Queen Street, house number unknown. |
c. 1970 |
Item Level |
|
|
Photographs and Off-line Digital Images |
EDD 178/50 S |
Soane Museum Drawings |
Queen Street
House for Dr Adam Ferguson on Queen Street, principal floor plan inscr: 'Plan of the Parlour Story' |
c. 1700 |
Item Level |
|
|
Photographs and Off-line Digital Images |
EDD 178/51 S |
Soane Museum Drawings |
Queen Street
House for Dr Adam Ferguson on Queen Street, first floor plan inscr: 'Plan of the one pair Story'. |
c. 1700 |
Item Level |
|