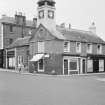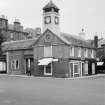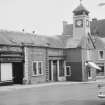Pricing Change
New pricing for orders of material from this site will come into place shortly. Charges for supply of digital images, digitisation on demand, prints and licensing will be altered.
Moffat, High Street, Town House
Shop (Period Unassigned), Town House (18th Century)
Site Name Moffat, High Street, Town House
Classification Shop (Period Unassigned), Town House (18th Century)
Alternative Name(s) 2, 4 Well Street; Old Court House; Old Police Station; Wallace Bros. Butchers; Moffat Town House
Canmore ID 111759
Site Number NT00NE 91
NGR NT 08515 05266
Datum OSGB36 - NGR
Permalink http://canmore.org.uk/site/111759
- Council Dumfries And Galloway
- Parish Moffat
- Former Region Dumfries And Galloway
- Former District Annandale And Eskdale
- Former County Dumfries-shire
Photographic Survey (September 1964)
Photographic survey of buildings in Moffat by the Scottish National Buildings Record in September 1964.
Publication Account (1996)
The former town-house, known locally as the 'Green Steeple', is situated with its principal (W) gable facing High Street, which forms a broad market-place. It is advanced beyond the adjacent street-front to the N, and on the S it extends a fourbay frontage along Well Street. It was built in 1772 to designs by Alexander Stevens, 'mason in Prestonhall', and replaced an earlier building on an island site in the High Street, possibly the 'tollbooth in Moffet' for which plans were drawn in 1695.
The building, which is of coursed rubble with painted sandstone dressings, is two-storeyed and of rectangular plan, measuring 13.7m along the S front by 6.2m. At ground-floor level the S front has two shop-fronts flanking the doorway to a central stair, with four regularly-spaced rectangular windows on the upper level. The W front has central windows at both levels, the lower one converted from a doorway and the upper one blind, and a simply-moulded surround defines a gable pediment enclosing a bull's-eye window. Above this there rises the plinth of a square steeple whose main stage displays four clock-faces. The belfry stage above, which carries a pyramidal slated roof, was truncated when the bell was removed in the early 1960s.
The interior contained a prison and a first-floor court-room, and was also used for a period in the late 18th century as a grammar-school. It has since been converted for a shop on the ground floor and for domestic use above, and retains no original features, except for the thick W wall of the central staircase. The bell, whose present location is unknown, is said to bear the date 1660 and the Annandale family arms and coronet, and was evidently the 'Mofitt bell' for which William Langshaw, 'plummer', submitted an account in that year.
Information from ‘Tolbooths and Town-Houses: Civic Architecture in Scotland to 1833’ (1996).


































