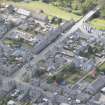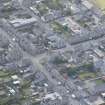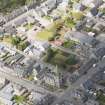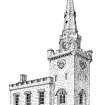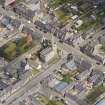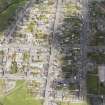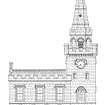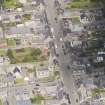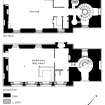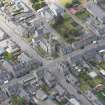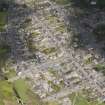Following the launch of trove.scot in February 2025 we are now planning the retiral of some of our webservices. Canmore will be switched off on 24th June 2025. Information about the closure can be found on the HES website: Retiral of HES web services | Historic Environment Scotland
Strichen, High Street, Town Hall
Tolbooth (19th Century), Town Hall (19th Century)
Site Name Strichen, High Street, Town Hall
Classification Tolbooth (19th Century), Town Hall (19th Century)
Alternative Name(s) Bridge Street; Town House
Canmore ID 111544
Site Number NJ95NW 9
NGR NJ 94668 55163
Datum OSGB36 - NGR
Permalink http://canmore.org.uk/site/111544
- Council Aberdeenshire
- Parish Strichen
- Former Region Grampian
- Former District Banff And Buchan
- Former County Aberdeenshire
Mixed Tudor and Classical, rectangular-plan Town-House with tower in style of 16th century Scottish Tolbooth. Finely-wrought granite ashlar. Gabled, 2-storey main block: 4 windows set in round arched arcade at ground floor; 3 hood-moulded windows above; castellated parapet. 4-stage tower to E: segmental-headed openings and broad-chamfered embrasures to ground floor, S and E elevations; hood-moulds with decorative carved stone faces; clock at 3rd stage with stepped hood-moulding; corbelled and crenellated parapet with corbelled angle-turrets. Stone spire: octagonal base with pointed windows and crenellated parapet; further band of crenellation at mid point of steeple. Belfry with bell of 1818 by Thomas Mears. Multi-pane glazing to timber sash and case windows.
The Town-House is an excellent example of an early 19th century castellated Town House, prominently located at the centre of the 18th century planned village of Strichen. Designed by renowned Aberdeen architect, John Smith, the building confidently mixes stylistic references with the tower inspired by a 16th century Scots Tolbooth and the hall Classical with Tudor detailing. A painting in the Strichen Public Library (Anderson and Woodman Institute - see separate listing) shows that the ground floor arcade was originally open and provided a covered market. The changes were probably made around 1875 when the ground floor was fitted out for use as a female school. The carved stone hood-mould heads decorating the tower may be of 13th century origin, possibly dressing the earlier Kirk of St Mary's, Rattray. The planned village itself was founded by Lord Strichen in 1764 'to promote the arts and manufactures of this country and for the accommodation of tradesman of all denominations, manufacturers and other industrious people to settle within the same'. The houses were to be of uniform frontage 15 yards long the whole of which had to be built upon. This stipulation provided a longer house than was generally desired and led to the adoption of the 'big end-small end' house which predominates among the older houses in Strichen. The town house was built for the widow of the Lord's grandson at a cost of 2000 pounds. (Historic Scotland)
Publication Account (1996)
The town-house, which is built in a castellated style and dates from 1816, stands in the NW angle of High Street and Bridge Street. Its architectural prominence is enhanced by its position at the centre of the village, which wwas laid out on a grid-plan in 1764.
The gabled two-storeyed main block is rectangular on plan, measuring 12.6m from E to W by 7.5m, and an ornate steeple measuring 5.2m by 5.7m projects from its E end. The building is constructed of finely-wrought grey-brown granite ashlar, except for the inserted masonry surrounding the round-headed ground-floor windows of the S front, which is of light-brown granite. These windows have been inserted into an original four-bay open arcade, shown in a mid-19th-century painting of the building, which presumably gave access to a market-area. At first-floor level there are three square-headed windows with heavy label-moulds, below a crenellated parapet. The N front is much plainer in character, and all three windows at first floor level are blind.
The steeple has segmental-headed and broad-chamfered embrasures to S and E at ground-floor level, the former being the main access-doorway and the latter a blind window. At first-floor level the Sand E fronts have paired lancets with traceried heads surmounted by hood-moulds. At the next level there are pairs of small round-headed blind windows, above which are circular clock-faces set within stepped labelmoulds. The crenellated parapet is supported by tripartite corbels and has corbelled angle-turrets decorated with blind dumb-bell loops. The octagonal belfry stage, which is set within the parapet-walk, has pointed windows in each face, alternately louvred and blind, which are surmounted by a bold moulding and a diminutive crenellated parapet. Within this there is set the stepped base of the octagonal spire, whose faces are decorated with a horizontal moulding near the base, quatrefoils in alternate faces and a crenellated band towards the middle.
Internally the main block possesses few early features, and modem partitions have been inserted towards the E end of both floors, those at first-floor level cutting across a circular plaster centrepiece and cornice. The ceiling of the main first floor room has been lowered. Fireplaces in the W wall on both floors have been removed and blocked. The steeple has a spiral stair which gives access to the first floor, and above this level a smaller spiral stair in the NW angle rises to the spire. The belfry houses a bell, 0.8m in diameter, which was cast by Thomas Mears of London in 1818.
HISTORY
The village of Strichen, which never achieved burgh status, was founded by Alexander Fraser, Lord Strichen, in 1764. The town-house was built at a cost of about £2,000 for his grandson's widow, Mrs Emilia Fraser, in 1816, during the minority of her son who later became the 12th Lord Lovat. It was designed by the Aberdeen-based architect John Smith, known locally as 'Tudor Johnny' due to his preference for late Gothic forms, who subsequently designed the classical Strichen House for the same clients. Shortly before 1875 the ground floor was fitted up for use as a female school, and the upper floor served as the town hall.
Information from ‘Tolbooths and Town-Houses: Civic Architecture in Scotland to 1833’ (1996).
Standing Building Recording (8 February 2022)
NJ 9466 5516 A Level 1 standing building survey was carried out on 8 February 2022 prior to refurbishment for a community building. The early 19th-century Town Hall (Canmore ID: 111544) was designed by John Smith with alterations in the late 19th and 20th centuries including blocking windows and covering and damaging plaster ceilings in the mid-20th century. There is a square tower with spiral stairs to first and second floor levels and a wood paneled room on the second floor with substantial graffiti from the early 20th century to the present day. Elements of the 16th-century tollbooth are built into the structure.
Archive: NRHE (intended)
Funder: Strichen Town House Trust
Alison Cameron – Cameron Archaeology
(Source DES Volume 23)
OASIS ID: camerona1-436322 (A Cameron) 2022


























