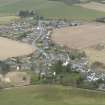 |
On-line Digital Images |
DP 341209 |
Papers of James Sloan Bone, landscape historian, Inverness, Highland, Scotland |
Oblique aerial view of Auchleven village, Aberdeenshire, looking NE. |
2/3/2008 |
Item Level |
|
|
Prints and Drawings |
DM 1940/8/1 |
Records of Duncan and Munro, architects, Aberdeen, Scotland |
Aberchirder, 5 The Square, for Mr James W. Johnston; Auchleven, bakery, for Miss E. G. Mennie; Airdlin, house, for Mr James A.M. Humphrey.
|
1942 |
Batch Level |
|
|
Manuscripts |
DM 1940/8/2 |
Records of Duncan and Munro, architects, Aberdeen, Scotland |
Aberchirder, 5 The Square, for Mr James W. Johnston.
List of materials, 1946.
Auchleven, bakery, for Miss E. G. Mennie.
Specifications for additions to bakery, 1942.
Airdlin, house, for Mr James A.M. Humphrey.
Specification and correspondence for additions, 1945. |
1942 |
Batch Level |
|
|
Prints and Drawings |
DM 1950/3/1 |
Records of Duncan and Munro, architects, Aberdeen, Scotland |
Aberchirder, 72 Main Street.
Location and ground floor plan showing alterations to shop, 1955.
Auchleven, Premnay.
Location plan, floor plans, section and elevations showing improvements including details of drainage, 1958.
Auchleven, Brewsters Building.
Location plan, floor plans, sections and elevations showing improvements including details of drainage, 1953.
Longmanhill.
Plans, sections, elevations and details of door, window, and drainage, 1957.
Mill of Botary.
Location plan, floor plan, section and elevation including details of sanitary improvements, 1951 |
1951 |
Batch Level |
|
|
Prints and Drawings |
DM 1950/51/1 |
Records of Duncan and Munro, architects, Aberdeen, Scotland |
Upper Cairnbanno.
Location plans, floor plans, sections and elevations for alterations to house including details of drainage, 1956; silo, 1958; cattle court, 1960; dutch barn including details of roof structure, 1963.
Auchanland.
Location plans, floor plans, sections and elevations of bungalow including details of foundations, bay window and drainage, 1958. Detail of roof structure, c.1950.
Harthill.
Location plan, floor plan, sections and elevations of poultry shed, 1952.
Auchleven.
Location plan, floor plans and elevations of additions to garage, 1953. Details of poultry shed, 1954.
Daies.
Location plan, floor plan, section and elevations of poultry shed, 1952.
New Deer, Fordyce Terrace.
Location plans, floor plans, sections and elevations for bungalow showing details of bay window and drainage, 1949. |
c. 1949 |
Batch Level |
|
|
All Other |
551 51/10/9 |
Records of Duncan and Munro, architects, Aberdeen, Scotland |
Aberchirder, 5 The Square, for Mr James W. Johnston; Auchleven, bakery, for Miss E. G. Mennie; Airdlin, house, for Mr James A.M. Humphrey. |
1942 |
Sub-Group Level |
|
|
All Other |
551 51/11/2 |
Records of Duncan and Munro, architects, Aberdeen, Scotland |
Aberchirder, 72 Main Street; Auchleven, Premnay; Auchleven, Brewsters Building; Longmanhill; Mill of Botary. |
1951 |
Sub-Group Level |
|
|
All Other |
551 51/10/65 |
Records of Duncan and Munro, architects, Aberdeen, Scotland |
Upper Cairnbanno; Auchanland; Harthill; Auchleven; Daies; New Deer, Fordyce Terrace. |
1949 |
Sub-Group Level |
|