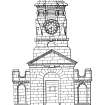Following the launch of trove.scot in February 2025 we are now planning the retiral of some of our webservices. Canmore will be switched off on 24th June 2025. Information about the closure can be found on the HES website: Retiral of HES web services | Historic Environment Scotland
Glasgow, Pollokshaws, Pleasance Street, Old Town Hall
Town Hall (19th Century)
Site Name Glasgow, Pollokshaws, Pleasance Street, Old Town Hall
Classification Town Hall (19th Century)
Alternative Name(s) Clock Tower; Greenview Street
Canmore ID 110770
Site Number NS56SE 170
NGR NS 56384 61520
Datum OSGB36 - NGR
Permalink http://canmore.org.uk/site/110770
- Council Glasgow, City Of
- Parish Eastwood (City Of Glasgow)
- Former Region Strathclyde
- Former District City Of Glasgow
- Former County Lanarkshire
Clock Tower, Pleasance Street
Only a squat tower and spire remain as a fragment of the old Community Building, 1803, truncated c.1895 and 1934. Mixed styles, with classical centre and gothic flanks.
Taken from "Greater Glasgow: An Illustrated Architectural Guide", by Sam Small, 2008. Published by the Rutland Press http://www.rias.org.uk
INFORMATION TAKEN FROM THE ARCHITECTURE CATALOGUE:
Partly demolished & incorporated in present Town Hall 1806.
Known as Clock Tower.
Publication Account (1996)
This steeple, with its two narrow flanking bays, formerly marked the NE end-frontage of the town hall erected in 1803, most of which was demolished in 1935. The building originally occupied an island site, bounded to the NE by Pleasance Street and to SE and NW by streets which in the 1960s were absorbed into a pedestrian precinct.
The steeple is 5m square and 19m high, and its two-storeyed flanking bays extend the width of the NE front to 8.4m. Early views show a slightly narrower main block to the Sw, the ends of its SE and NW side-walls being marked by two-bay advanced sections with crenellated wall heads. The side-walls ofthe projections that abut the steeple were rebuilt in 1935,retaining their original crenellations, and a new SW wall was constructed 1.2m from the SW wall of the steeple. This work, like the steeple itself, was faced with ashlar, but the masonry of the demolished main block appears to have been rendered.
The NE front of the steeple has a rusticated ground storey with a round-arched doorway (now blocked, like the other openings in the facade) whose keystone bears the incised date 1803. The second stage has a rectangular window within a large round-arched recess, and rises to a triangular pediment whose cornice returns along the other walls of the steeple. Above this there are two very low intaken stages containing respectively rectangular and round-headed windows and terminating in an ashlar band embellished with sunken oblong panels. At the next stage, where cones at the angles cover the transition from square to octagon, there is evidence of original narrow openings in the cardinal faces, but these have been enlarged to house four clock-faces, probably in the second half of the 19th century. The low belfry with its oversailing cornice, and the squat pyramidal spire, probably belong to the same period.
Each of the flanking bays had a ground-floor doorway and a first-floor window with a cusped round-arched head and bracketed arch-decorated sill. Their parapets have single round-bottomed crenelles, and this type of crenellation continues in the re-used parapets of the side-walls.
The interior has been much altered and the position of stairs is uncertain, but the ground storey of the steeple had tall openings to SW and SE and presumably served as a vestibule. Its internal walls converge, like those of a pyramidal spire, from a height of about 7m, although this is not reflected on the exterior.
HISTORY
The 'Community or Common Council of the Town of Pollokshaws' was a body of subscribers who established themselves in 1793 to fulfil many of the duties of a town council, and who bought the site for the town hall as one of their first activities. In 1813 the Community, by now bankrupt, transferred the building to the council of a burgh of barony established in that year by Sir John Maxwell of Pollok. The ground floor was used until 1872 as a burgh school, and the upper floor contained a court-room and a police cell, while from 1818 the building also housed a library. The decision to retain the steeple when the main block was demolished in 1935 followed a public campaign to preserve this local landmark.
Information from ‘Tolbooths and Town-Houses: Civic Architecture in Scotland to 1833’ (1996).





















































