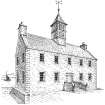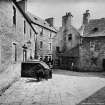Following the launch of trove.scot in February 2025 we are now planning the retiral of some of our webservices. Canmore will be switched off on 24th June 2025. Information about the closure can be found on the HES website: Retiral of HES web services | Historic Environment Scotland
Lerwick, 32 Commercial Street, Old Tolbooth
Tolbooth (18th Century)
Site Name Lerwick, 32 Commercial Street, Old Tolbooth
Classification Tolbooth (18th Century)
Alternative Name(s) Old Town Hall; Lerwick Post Office; Royal National Mission To Deep Sea Fishermen
Canmore ID 1078
Site Number HU44SE 44
NGR HU 47819 41278
Datum OSGB36 - NGR
Permalink http://canmore.org.uk/site/1078
- Council Shetland Islands
- Parish Lerwick
- Former Region Shetland Islands Area
- Former District Shetland
- Former County Shetland
Publication Account (1996)
This plain rectangular building, which was begun in 1767, stands on the N side of Commercial Street, on ground which originally sloped down to the shore and now adjoins the harbour esplanade. It is two-storeyed above a basement and measures 16.35m from E to W by 7.4m, excluding a two-storeyed outshot to the N. It is built of rubble quarried on Bressay and cement-rendered, but has stepped quoins and scrolled skewputts of sandstone imported from the Scottish mainland, and its gabled roof is covered with grey-green slates.
The five-bay S front has regular fenestration, and the central doorway, which has been heightened, formerly had a lugged and roll-moulded surround with a cornice. It was reached by a low forestair, now replaced by a ramp, which had slightiysplayed enclosing-walls terminating in ball-finials. The upper storeys of the end-walls were of two bays, above basement doorways, but one window in the E wall has been altered to a door reached by a forestair. A lean-to shed was built against the N wall in 1790, for the use of a local builder, but the present outshot dates from the early 20th century, and replaced a small yard and stable.
Early views show a small square clock-tower set centrally on the roof-ridge. This steeple, which was added in 1772, was stone-built and terminated in a simple slated spire above louvred belfry-openings. It was repaired and altered in 1780 to house a larger bell for church and public use, and a clock was installed a few years later, but the entire steeple was removed in 1927.
The interior has undergone many alterations and now possesses few early features. The court-room was in the W half of the main floor, and the room to the E was used in the first quarter of the 19th century as a school-room, and thereafter as the sheriff-clerk's office. Originally a stone stair gave access to a room 5.5m square in the E half of the top floor, whIch was used for masonic meetings and as a ballroom. On the same floor there were two prison-rooms, which were notoriously insecure. The E end of the basement contained two vaulted criminal cells, entered through a lobby from an area doorway in the S wall, and to the W there was a store-room, entered by a door in the Wend-wall. At various times the building also housed a custom-house and weighhouse, but their locations are uncertain.
HISTORY
The tolbooth stands on the site of a previous one, which was presumably built in the 17th century. In 1755 the local Commissioners of Supply, who were responsible for the administration of justice in the islands, decided that it should either be enlarged or replaced by a new building. In 1760 Lord Morton, feudal superior of the islands, approved the latter proposal. After failure to obtain a new site it was decided to retain the existing one, re-using or selling the materials of the old building, and an adjacent house was demolished to enlarge the area. In addition to donations and loans from individuals and increased taxes imposed by the Commissioners, funds were obtained from the proceeds of local wrecks and from a subvention by the Morton Masonic Lodge, who were granted the use of a room for their meetings.
A plan of the proposed building was submitted in January 1767, and the foundation-stone was laid in June of that year. The principal builders were Robert and James Forbes, masons in Lerwick, who were appointed 'to furnish and work all the Free Stone necessary in the foresaid intended Tolbooth' , and a considerable work-force was employed. The final account,which was settled in 1770, amounted to £798 3s 5d.
In 1774 the Rev George Low noted that 'the most remarkable building [in Lerwick] is a new Town-House, a neat fabrick with a small spire, but no clock', and that deficiency was remedied in the following decade. In 1784 a new door was installed at the base of the stair and in 1789 various alterations were made to the prison, roof and steeple. A new clock was installed by public subscription in 1825, and the steeple was again repaired in 1844 at the insistence of the parish heritors. The prison inspector in 1836 was appalled by the laxity of conditions in the jail, and the dampness of the basement cells, and it was declared unfit. In 1838 the prisoners were moved to Fort Charlotte, although the tolbooth continued in occasional use as a lock-up.
In 1878 the main floor was converted for use as a post office, which came to occupy the whole building, and after 1912 it was used for a Fishermen's Institute. A new town hall in Gothic style was built to the designs of Alexander Ross in 1882-3.
Information from ‘Tolbooths and Town-Houses: Civic Architecture in Scotland to 1833’ (1996).




















