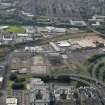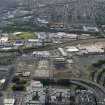Pricing Change
New pricing for orders of material from this site will come into place shortly. Charges for supply of digital images, digitisation on demand, prints and licensing will be altered.
Glasgow, 8-14 Scotland Street, Engineering Works
Engineering Works (Period Unassigned)
Site Name Glasgow, 8-14 Scotland Street, Engineering Works
Classification Engineering Works (Period Unassigned)
Alternative Name(s) Laidlaw Street; Paterson Street
Canmore ID 107120
Site Number NS56SE 166
NGR NS 58123 64194
Datum OSGB36 - NGR
Permalink http://canmore.org.uk/site/107120
- Council Glasgow, City Of
- Parish Govan (City Of Glasgow)
- Former Region Strathclyde
- Former District City Of Glasgow
- Former County Lanarkshire
8-14 Scotland Street, 65-67 Paterson Street, 1864
Engineering works for James Howden. Two-storey ashlar block with segmental-arched cartway leading to tall single-storey L-plan workshop, with timber kingpost roof. Workshop built around an open yard, with columns supporting two jib cranes. Second office block, 1870, ashlar to Scotland Street, brick, now harled, to Paterson Street.
Taken from "Greater Glasgow: An Illustrated Architectural Guide", by Sam Small, 2008. Published by the Rutland Press http://www.rias.org.uk
2-storey 4-by 6-bay office. Front ashlar, channelled on ground floor continuing across quoins. Basket arched door and sash and case windows with roll moulded arrises. Cornice over ground quoins. 1st floor 4 basket arched windows. Eaves cornice. Wallhead stack. Paterson Street elevation 6 bays, brick, now harled except yellow brick margins. 1 window now a door. Dentil cornice. Ground and 1st floors. Slate roof, corrugated rear. Interior: panelled window reveals, plaster cornice and ceiling rose, now part of warehouse, ground floor. Upstairs a flat.
Office part of Howden's second works, built 1870-2 for marine engineering. (Historic Scotland)
Standing Building Recording (2011)
A 2-storey sandstone and brick office building of 1870–1, with 4 bays to Scotland Street and 6 bays to Paterson Street, and a slate hipped roof. Attached to Site 107 at the west side. This was originally part of the Scotland Street Copper Works (see Illus 2 and 3). Illus 80.1 shows the site location.
Headland Archaeology 2011























