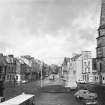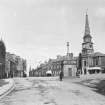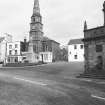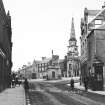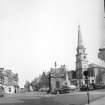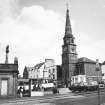Selkirk, Market Place, Town House
Sheriff Courthouse (19th Century), Town House (19th Century)
Site Name Selkirk, Market Place, Town House
Classification Sheriff Courthouse (19th Century), Town House (19th Century)
Alternative Name(s) Court House
Canmore ID 100354
Site Number NT42NE 89
NGR NT 47026 28477
Datum OSGB36 - NGR
Permalink http://canmore.org.uk/site/100354
- Council Scottish Borders, The
- Parish Selkirk
- Former Region Borders
- Former District Ettrick And Lauderdale
- Former County Selkirkshire
Photographic Survey (1955)
Photographs of buildings in Selkirk by the Scottish National Buildings Record in 1955.
Photographic Survey (October 1959)
Photographs by the Scottish National Buildings Record in October 1959.
Photographic Survey (February 1961)
Photographs of buildings in Selkirk by the Scottish National Buildings Record in February 1961.
Publication Account (1996)
The court-house is situated on the upper side of the triangular Market Place in the centre of Selkirk, at the NE angle of its junction with Fleshmarket Street. It was built in 1803-5 to replace an earlier jail and council-room on an island site a few metres to the W.
The building is two-storeyed and was originally almost square on plan, measuring 12.2m across the main (W) front, with a projecting central steeple about 4.3m square and some 30.5m in height. It was subsequently extended by two annexes at the rear to a length of 17m. The upper two stages of the steeple are ashlar-built, while the rest of the building is of mark coursed rubble with stepped sandstone margins, covered with render at the first and third stages of the steeple. The roof of the main block is hipped and slated.
The central entrance-doorway is round-headed, and until about 1870 the side-bays and the side-walls of the steeple at ground-floor level contained openings of similar form, which have been replaced by shop-fronts filling the re-entrant angles. The first-floor windows are rectangular, but that in the steeple is set in a round-headed surround.
A heavy wall-head cornice continues round the steeple, and is repeated at the next three stages. The first of these has slightly-sunk horizontal panels in moulded surrounds, and the clock-stage has recessed angles which define square panels carrying circular dials. The octagonal belfry has alternate louvred and blind round-headed embrasures, and its cornice carries the spire, also octagonal, which rises from a splayed base-course and roll-moulding. Its facets have oval sound holes, alternately blind and open, and it terminates in two ballfinials surmounted by a weather-cock.
The entrance-doorway gives access to a stone staircase which rises through the steeple to the first-floor court-room and two small rooms at the rear. The court-house has a coved ceiling, and all three rooms retain some original fittings including wooden panelling and benches, but they were extensively renovated in the third quarter of the 20th century.
In the belfry there is a bell, 0.63m in diameter and cast by Lester and Pack, London, in 1757, which is rung every evening as a curfew-bell. The existing clock dates from about 1870.
HISTORY
A tolbooth is known to have existed at Selkirk by 1517, and in 1536 it was quoted as a landmark in alloting stances in the market-place. In 1722 there was 'ane strong prison, fine Councell house and markit cross', and in 1742 the 5th Duke of Hamilton gave £100 to improve or rebuild the tolbooth to provide separate accommodation for debtors. A steeple to replace that of the demolished church was built in 1746 'above the high pend at the east end of the tolbooth', and in 1760 a debtor absconded after working 'as a day labourer at the building of the council-house'. A plan drawn shortly before its demolition in 1803 shows a rectangular building containing the council-room at the Wand a square prison-room and a stair to the E, with a square steeple projecting from the E wall and the fleshmarket adjoining the N wall. It was demolished following a complaint in 1801 by the local sheriff-depute, Waiter Scott, that 'the Town Jail was totally insufficient', and Scott acquired for his own collection a lock and key which are now displayed in the court-house.
The new 'jail and Town House' was funded partly by the burgh, which offered £500 and the materials of the old building, and by the county, and partly by subscription.' Various sites were considered, and an early request for advice was addressed to 'Mr William Elliot, architect in Kelso'. In March 1803, however, 'three different plans of a Town house and Steeple, one by Mr Boyd Architect, one by Mr Easton andone by Mr Lees architect', were laid before the council. That chosen was evidently by Lees, who proposed a similar design for a town hall at Duns. The building was completed by 1805, when Robert Sou they contrasted 'a new town-house with a spire' with the general simplicity of the town. The ground storey presumably included prison-accommodation, but a separate prison in castellated style was built a few years later, at the NW edge of the town.
The building has particular associations with Sir Waiter Scott, who was sheriff-depute of Selkirkshire from 1799 until his death in 1832. The court-room is often known as 'Sir Waiter Scott's court-room', and a bench and chair preserved there are believed to have been used by Scott.
Information from ‘Tolbooths and Town-Houses: Civic Architecture in Scotland to 1833’ (1996).
Sbc Note
Visibility: This is an upstanding building.
Information from Scottish Borders Council.






















