Pricing Change
New pricing for orders of material from this site will come into place shortly. Charges for supply of digital images, digitisation on demand, prints and licensing will be altered.
16/03/2012
In 2003, the Spence family presented RCAHMS with a collection of over 40,000 items. This unique archive is made up of elements from Sir Basil's personal life, his student days in Edinburgh, and his entire professional career. It includes office drawings and sketches, files, photographs, news cuttings, models and personal papers. The archive includes designs for prestigious projects such as Coventry Cathedral and Sussex University.
The collection has been expertly conserved and catalogued, and in 2007–08 was the subject of a critically-acclaimed exhibition that ran at the National Galleries of Scotland, Dean Gallery in Edinburgh, the Royal Institute of British Architects (RIBA) in London and the Herbert Gallery, Coventry.
You can view the material in our public search room or through Canmore, our online search facility, which includes 4,000 digitised images from the Spence Archive. You can browse some of the finest images from the collection below.
In March 2012, RIBA published 'Basil Spence: Buildings and Projects'. A landmark book, it draws extensively on the RCAHMS Spence archive, and is co-edited by RCAHMS Curator of Architectural Collections, Jane Thomas.



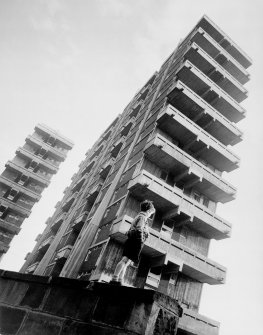


SC 358382
Glasgow, Hutchesontown, Area C. Photographic copy of perspective drawing showing general view of tower blocks with statue. Titled: Gorbals GD14. Signed DAL 58.
© Courtesy of HES (Records of Spence, Glover and Ferguson, architects, Edinburgh, Scotland)

SC 426813
Basil Spence colour pastel perspective of the "Southern Motors" filling station, in Edinburgh, viewed from the South West.
© RCAHMS

SC 438977
Glasgow, Hutchesontown. View from Ground level of hanging balconies in Area C, with child in foreground.
© Courtesy of HES (Records of Spence, Glover and Ferguson, architects, Edinburgh, Scotland)



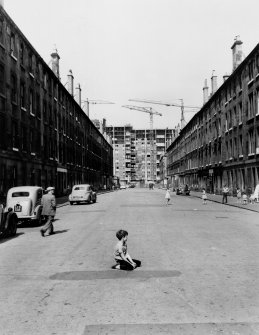

SC 582320
Elevation.
© Courtesy of HES (Records of Spence, Glover and Ferguson, architects, Edinburgh, Scotland)

SC 636578
Photographic view of clock tower and adjoining wing including staircase windows. Scanned image of D 64838.
© Courtesy of HES (Records of Spence, Glover and Ferguson, architects, Edinburgh, Scotland)


SC 681261
Glasgow, Hutchesontown. View of Area C under construction from South along Sandyfaulds Square with tenements and small boy in foreground.
© RCAHMS





SC 684945
Photographic view of Thurso secondary school and internal courtyard.
© Courtesy of HES (Records of Spence, Glover and Ferguson, architects, Edinburgh, Scotland)

SC 684954
Photographic view of building exterior. Scanned image of B 78678.
© Courtesy of HES (Records of Spence, Glover and Ferguson, architects, Edinburgh, Scotland)

SC 684956
Photographic view of housing showing Canongate facades. Scanned image of B 78671.
© Courtesy of HES (Records of Spence, Glover and Ferguson, architects, Edinburgh, Scotland)

SC 684959
View of Broughton Place, Peeblesshire, from S. Scanned image of B 78675.
© Courtesy of HES (Records of Spence, Glover and Ferguson, architects, Edinburgh, Scotland)






SC 756210
Glasgow, Hutchesontown, Area C. Perspective drawing showing general view of tower blocks and commercial area with trees and people. Titled: C Gorbals GD13. Signed DAL 58.
© RCAHMS

SC 778101
Photographic view of interior. Scanned image of B 78680.
© Courtesy of HES (Records of Spence, Glover and Ferguson, architects, Edinburgh, Scotland)

SC 792274
Interior perspective from S down nave towards chancel, high altar, Lady Chapel and tapestry.
© Copyright: Sir Basil Spence Archive. Courtesy of HES.





SC 792276
Presentation drawing showing Canongate elevation.
© Copyright: Sir Basil Spence Archive. Courtesy of HES.

SC 806619
Empire Exhibition, ICI pavilion. Photographic view showing model of ICI pavilion. Stamped on verso: 'Photograph by Sydney W. Newbert 7 Stockwell Terrace S.W.[.]'. Scanned image of E 37986.
© Courtesy of HES (Records of Spence, Glover and Ferguson, architects, Edinburgh, Scotland)

SC 896865
Villa at Dar-Tal-Ghar ('the House on the Rock'), Farww, Malta.
© Copyright: Sir Basil Spence Archive. Courtesy of HES.

SC 956939
Perspective for the British Pavilion at Expo '67.
© Copyright: Sir Basil Spence Archive. Courtesy of HES.





SC 956945
Sketch elevation of proposed designs for the British pavilion at Expo '67.
© Copyright: Sir Basil Spence Archive. Courtesy of HES.

SC 956946
Sketch perspective of proposed designs for the British pavilion at Expo '67.
© Copyright: Sir Basil Spence Archive. Courtesy of HES.

DP 004288
Interior perspective of Coventry Cathedral from S towards altar.
© Copyright: Sir Basil Spence Archive. Courtesy of HES.






DP 004585
View of Married Quarters, Tower Block (Block F), Hyde Park Cavalry Barracks, London from Hyde Park with parade in foreground.
© Copyright: Sir Basil Spence Archive. Courtesy of HES.


SC 977393
East Kilbride, Westwood, Duncanrig Secondary School. View of entrance hall and mural.
© Courtesy of HES (Records of Spence, Glover and Ferguson, architects, Edinburgh, Scotland)







SC 977541
Kilsyth Academy. Photographic view of dining room interior. Labelled: 'Kilsyth School Dining Hall'.
© Courtesy of HES (Records of Spence, Glover and Ferguson, architects, Edinburgh, Scotland)

DP 005339
London, Victoria and Albert Museum, 'Britain Can Make it' exhibition. Presentation perspective of Hall of the Future.
© Copyright: Sir Basil Spence Archive. Courtesy of HES.

DP 005745
Perspective of proposed interior, Baghdad Airport, Iraq.
© Copyright: Sir Basil Spence Archive. Courtesy of HES.

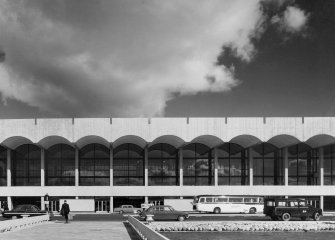




SC 988340
View of terminal building, Glasgow Airport, Abbotsinch. Labelled: 'Terminal Building across the pool viewed from the car park'.
© Courtesy of HES (Records of Spence, Glover and Ferguson, architects, Edinburgh, Scotland)

SC 1024240
Other Ranks' Mess (Block B), Hyde Park Cavalry Barracks. View of forge.
© Copyright: Sir Basil Spence Archive. Courtesy of HES.

SC 1024309
Other Ranks' Mess (Block B), Hyde Park Cavalry Barracks. General view.
© Copyright: Sir Basil Spence Archive. Courtesy of HES.





DP 009478
Detail of kit layout, Barracks Block (Block C), Hyde Park Cavalry Barracks, London.
© Copyright: Sir Basil Spence Archive. Courtesy of HES.

DP 009492
Riding School (Block E), Hyde Park Cavalry Barracks, London. Section through riding school showing position of jump posts.
© Copyright: Sir Basil Spence Archive. Courtesy of HES.


DP 009639
Sketch perspective of Meeting House, University of Sussex.
© Copyright: Sir Basil Spence Archive. Courtesy of HES.





DP 009641
Sketch elevation, Queen Anne's Mansions, London.
© Copyright: Sir Basil Spence Archive. Courtesy of HES.

DP 010852
Perspective elevation from SE, Parliament Building Extension, Wellington, New Zealand.
© Copyright: Sir Basil Spence Archive. Courtesy of HES.

DP 010853
London, Tea Centre, ICI Chemical Research Exhibition, Chemistry At Your Service. Presentation perspective showing ICI exhibition stand.
© Copyright: Sir Basil Spence Archive. Courtesy of HES.

DP 010877
Scottish Industries Exhibition. Presentation perspective showing Wylie and Lochead exhibition stand.
© Copyright: Sir Basil Spence Archive. Courtesy of HES.





DP 010911
Scottish Industries Exhibition. Presentation perspective showing Council of Industrial Design exhibition stand.
© Copyright: Sir Basil Spence Archive. Courtesy of HES.

DP 010912
Perspective and plans, Reid House, Easter Belmont Road, Edinburgh.
© Copyright: Sir Basil Spence Archive. Courtesy of HES.

DP 010913
Perspective showing Chancery Building, British Embassy, Rome, Italy.
© Copyright: Sir Basil Spence Archive. Courtesy of HES.

SC 1028251
Festival of Britain, Sea and Ships pavilion. Floating dock.
© Copyright: Sir Basil Spence Archive. Courtesy of HES.





SC 1029513
Coventry Cathedral Ruins. View of ruined interior from W.
© Copyright: Sir Basil Spence Archive. Courtesy of HES.

SC 1029530
View from SE showing baptistery and nave windows.
© Copyright: Sir Basil Spence Archive. Courtesy of HES.

SC 1029531
Interior. View of Chapel of Christ in Gethsemane.
© Copyright: Sir Basil Spence Archive. Courtesy of HES.

SC 1029628
View of Chapel of Christ in Gethsemene Crown of Thorns doorway prior to installation.
© Copyright: Sir Basil Spence Archive. Courtesy of HES.





SC 1029630
View of St Michael and the Devil, and cathedral porch from E.
© Copyright: Sir Basil Spence Archive. Courtesy of HES.

SC 1029692
Interior. Chancel, view of triad canopy.
© Copyright: Sir Basil Spence Archive. Courtesy of HES.


SC 1029780
St Chad's Church, Bell Green. Interior. View of nave and altar.
© Copyright: Sir Basil Spence Archive. Courtesy of HES.





DP 011814
Perspectives and site plans of St Oswald's Church, Church of St John the Divine and St Chad's Church, Coventry.
© Copyright: Sir Basil Spence Archive. Courtesy of HES.

DP 011835
Student material. Esquisse for 'a national institute of architecture'. Aerial perspective made during Basil Spence's Rowand Anderson Studentship.
© Copyright: Sir Basil Spence Archive. Courtesy of HES.

DP 011875
Student material. Details showing design for console 'based upon the general form of the console from the door of the Erechtheion but having the character of the ornament on the Choragic Monument of Lysicrates'.
© Copyright: Sir Basil Spence Archive. Courtesy of HES.

DP 011882
Student material. Esquisse for 'a national institute of architecture'. Details showing internal treatment of halls made during Basil Spence's Rowand Anderson Studentship.
© Copyright: Sir Basil Spence Archive. Courtesy of HES.





DP 011883
Student material. Esquisse for 'a national institute of architecture'. Details of main entrances and fountain made during Basil Spence's Rowand Anderson Studentship.
© Copyright: Sir Basil Spence Archive. Courtesy of HES.

DP 011887
Probably student material. Unidentified project. Interior perspective of sitting room.
© Copyright: Sir Basil Spence Archive. Courtesy of HES.

DP 011890
Student material. Esquisse for 'an entrance to a great shipping company'. Interior perspective.
© Copyright: Sir Basil Spence Archive. Courtesy of HES.

DP 011899
Student material. Esquisse for 'an entrance to a great shipping company'. Sketch plan and interior elevation.
© Copyright: Sir Basil Spence Archive. Courtesy of HES.







SC 1030799
Interior view of the lift and spiral stair in the entrance hall of Scottish Widows, St Andrew Square, Edinburgh.
© Copyright: Sir Basil Spence Archive. Courtesy of HES.

SC 1030927
Festival of Britain, Exhibition of Industrial Power, Hall of Power. Clay model of coal cliff sculptural mural.
© Copyright: Sir Basil Spence Archive. Courtesy of HES.


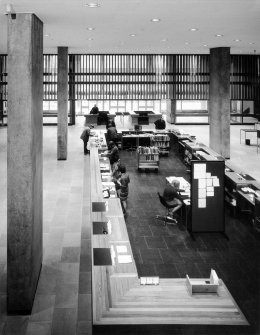
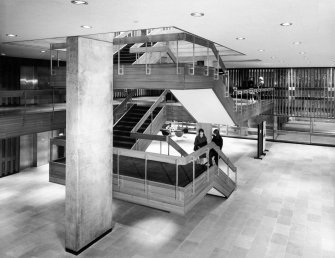

SC 1030947
General view of Univeristy of Edinburgh, George Square, from S.
© Copyright: Sir Basil Spence Archive. Courtesy of HES.


SC 1030955
Interior. Elevated view of ground floor service desk.
© Copyright: Sir Basil Spence Archive. Courtesy of HES.

SC 1030956
Interior. Ground floor, main stairway.
© Copyright: Sir Basil Spence Archive. Courtesy of HES.






SC 1031059
Interior. View of chapel looking S.
© Copyright: Sir Basil Spence Archive. Courtesy of HES.


DP 012214
Perspective of hallway showing suggested scheme, Gribloch House, Kippen.
© Copyright: Sir Basil Spence Archive. Courtesy of HES.





DP 012217
Axonometric section showing interior treatment of ICI pavilion, Empire Exhibition, Glasgow.
© Copyright: Sir Basil Spence Archive. Courtesy of HES.

DP 012220
Perspective showing E and W elevations, Broughton Place.
© Copyright: Sir Basil Spence Archive. Courtesy of HES.

DP 012221
Perspective showing Kilsyth Academy.
© Copyright: Sir Basil Spence Archive. Courtesy of HES.

DP 012247
Enterprise Scotland Exhibition, Royal Museum of Scotland, Edinburgh. Presentation perspective of Commodities Hall.
© Copyright: Sir Basil Spence Archive. Courtesy of HES.





DP 012256
Festival of Britain, Exhibition of Industrial Power. Presentation perspective of Hall of Coal.
© Copyright: Sir Basil Spence Archive. Courtesy of HES.

DP 012263
London, Olympia, 1949 British Industries Fair. Presentation perspective.
© Copyright: Sir Basil Spence Archive. Courtesy of HES.

DP 012266
Presentation drawing of unidentified fabric exhibition stand.
© Copyright: Sir Basil Spence Archive. Courtesy of HES.

DP 012271
English Electric Company Competition. Proposed entrance elevation.
© Copyright: Sir Basil Spence Archive. Courtesy of HES.





DP 012295
Coventry Cathedral competition. Lower ground floor plan, section and N elevation of cathedral. Floor plans and sections of Christian service centre.
© Copyright: Sir Basil Spence Archive. Courtesy of HES.

DP 012296
London, Olympia, 1948 British Industries Fair. Presentation perspective of ICI exhibition stand.
© Copyright: Sir Basil Spence Archive. Courtesy of HES.

DP 012299
Festival of Britain, Exhibition of Industrial Power. Hall of the Future, atomic mural, figure study.
© Copyright: Sir Basil Spence Archive. Courtesy of HES.

DP 012301
Aerial perspective of Bannerfield Estate, Selkirk.
© Copyright: Sir Basil Spence Archive. Courtesy of HES.



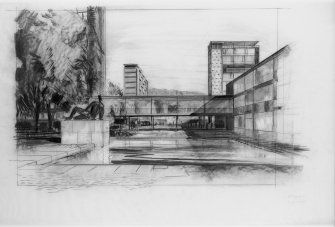

DP 012308
Festival of Britain, Exhibition of Industrial Power. Hall of the Future, atomic mural, unexecuted scheme.
© Copyright: Sir Basil Spence Archive. Courtesy of HES.

DP 012416
Sketch perspective of Scottish Widows Fund and Life Assurance, Edinburgh. View from South St David's Street.
© Copyright: Sir Basil Spence Archive. Courtesy of HES.

DP 012524
Sketch elevation, Scottish Widows, St Andrews Square, Edinburgh.
© Copyright: Sir Basil Spence Archive. Courtesy of HES.

DP 012579
Sketch perspective of University of Edinburgh development scheme.
© Copyright: Sir Basil Spence Archive. Courtesy of HES.





DP 012783
Sketch perspective of University of Edinburgh development scheme.
© Copyright: Sir Basil Spence Archive. Courtesy of HES.

DP 012930
Sketch of chairs for churches in Coventry.
© Copyright: Sir Basil Spence Archive. Courtesy of HES.

DP 014057
Cambridge, Queens College, Erasmus Building. Perspective.
© Copyright: Sir Basil Spence Archive. Courtesy of HES.






DP 014645
Sketch perspective, National Cultural Centre, Bahrain. Unexecuted
© Copyright: Sir Basil Spence Archive. Courtesy of HES.

DP 014765
Plans and sketch elevation of early scheme for Meeting House, University of Sussex.
© Copyright: Sir Basil Spence Archive. Courtesy of HES.

DP 014766
Section and elevations of early scheme for Meeting House, University of Sussex.
© Copyright: Sir Basil Spence Archive. Courtesy of HES.

DP 014767
Perspective of early scheme for Meeting House, University of Sussex.
© Copyright: Sir Basil Spence Archive. Courtesy of HES.





DP 014776
Plans of ground floor and first floor of Meeting House, University of Sussex.
© Copyright: Sir Basil Spence Archive. Courtesy of HES.

DP 014789
Sketch perspective of Meeting House, University of Sussex.
© Copyright: Sir Basil Spence Archive. Courtesy of HES.

DP 014807
S elevation of Meeting House, University of Sussex.
© Copyright: Sir Basil Spence Archive. Courtesy of HES.

DP 014849
Sketch floor plan for Meeting House, University of Sussex.
© Copyright: Sir Basil Spence Archive. Courtesy of HES.





DP 014860
Detail of Meeting House chair, University of Sussex.
© Copyright: Sir Basil Spence Archive. Courtesy of HES.

SC 1041613
Interior. View of chaple looking N.
© Copyright: Sir Basil Spence Archive. Courtesy of HES.


DP 016900
Student material. Various buildings including England, Cambridgeshire, Ely, Bishop's Palace and Ely Cathedral; Cumbria, Carlisle, Burtholme, Lanercost Priory; East Cambridgeshire, Downham, Bishops Palace; East Northamptonshire, Lowick, Church of Saint Peter; Northamptonshire, Corby, Gretton, Kirby Hall; Northumberland, Tynedale, Hexham, Hexham Priory; North Yorkshire, Harrogate, Lindrick with Studley Royal and Fountains, Fountains Abbey; and North Yorkshire, York, York Minster. Study perspectives, plans, sections, elevations and details made during Basil Spence's Pugin Studentship.
© Copyright: Sir Basil Spence Archive. Courtesy of HES.





DP 017854
Wartime papers. Illustrated instructions for erection of dummy bren carrier.
© Copyright: Sir Basil Spence Archive. Courtesy of HES.

DP 017873
Sketch elevations and details of proposed design for the British pavilion at Expo '67.
© Copyright: Sir Basil Spence Archive. Courtesy of HES.

SC 1046381
View of seating and stained glass wall in Meeting House chapel.
© Copyright: Sir Basil Spence Archive. Courtesy of HES.

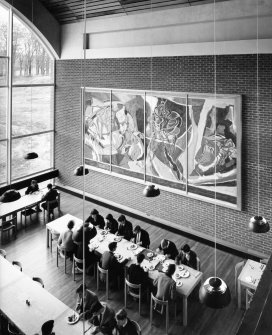




SC 1046616
View of dining hall in Falmer House, and mural by Ivor Hitchens.
© Copyright: Sir Basil Spence Archive. Courtesy of HES.

SC 1046619
View of junior common room in Falmer House.
© Copyright: Sir Basil Spence Archive. Courtesy of HES.

SC 1046624
Falmer House debating chamber, detail of acoustic brick work and Western Red Cedar octagonal roof.
© Copyright: Sir Basil Spence Archive. Courtesy of HES.






SC 1046860
View of seating and lighting in Chemistry Building lecture theatre.
© Copyright: Sir Basil Spence Archive. Courtesy of HES.

SC 1046873
View of Meeting House under construction.
© Copyright: Sir Basil Spence Archive. Courtesy of HES.

SC 1046877
View of Meeting House skylight being made in the workshop.
© Copyright: Sir Basil Spence Archive. Courtesy of HES.

SC 1046895
View of Meeting House with reflection in the pool adjacent to Falmer House.
© Copyright: Sir Basil Spence Archive. Courtesy of HES.





SC 1046941
View of Meeting House chapel, towards organ.
© Copyright: Sir Basil Spence Archive. Courtesy of HES.

SC 1046943
Roof light in Meeting House chapel.
© Copyright: Sir Basil Spence Archive. Courtesy of HES.

SC 1046951
View of organ and glazed wall in Meeting House chapel.
© Copyright: Sir Basil Spence Archive. Courtesy of HES.

DP 018491
Interior perspective from N towards Great West Window, Coventry Cathedral.
© Copyright: Sir Basil Spence Archive. Courtesy of HES.





DP 018492
Perspective from SW, Coventry Cathedral.
© Copyright: Sir Basil Spence Archive. Courtesy of HES.

SC 1047311
View of Sir Basil Spence studying the model of the British Pavilion for Expo 67.
© Crown Copyright

SC 1047315
Three Hostesses in front of the British Pavilion with Henry Moore's sculpture "The Locking Piece".
© Crown Copyright

SC 1047330
View of Sir Basil Spence inspecting the construction of the British Pavilion at Expo '67 .
© Copyright: Sir Basil Spence Archive. Courtesy of HES.





SC 1047356
View of artist putting the final touches to sculptured figures in the "Britain Today" section.
© Copyright: Sir Basil Spence Archive. Courtesy of HES.

SC 1048644
Beaulieu, Spence House. View of balcony.
© Copyright: Sir Basil Spence Archive. Courtesy of HES.

DP 018861
Presentation sketch of the Hall of Coal for The Festival of Britain, Kelvin Hall, Exhibiton of Industrial Power, Sources of Power Hall.
© Copyright: Sir Basil Spence Archive. Courtesy of HES.

SC 1048933
View of entrance and entrance courtyard.
© Copyright: Sir Basil Spence Archive. Courtesy of HES.


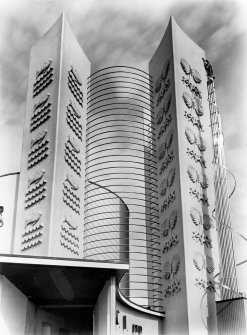


SC 1048935
View of white hammered concrete fireplace.
© Copyright: Sir Basil Spence Archive. Courtesy of HES.

SC 1049407
View of playground.
© Courtesy of HES (Records of Spence, Glover and Ferguson, architects, Edinburgh, Scotland)


DP 019961
Elevations, Gribloch House.
© Courtesy of HES (Records of Spence, Glover and Ferguson, architects, Edinburgh, Scotland)






DP 020254
Sketch perspective, plan and elevation of Project Z, Melbourne.
© Copyright: Sir Basil Spence Archive. Courtesy of HES.

DP 020255
Flinders Lane elevation of Project Z, Melbourne.
© Copyright: Sir Basil Spence Archive. Courtesy of HES.

SC 1052311
Area C. View of tower blocks. Completion Photograph.
© Courtesy of HES (Records of Spence, Glover and Ferguson, architects, Edinburgh, Scotland)





DP 020484
Sketch elevations of Quothquhan Lodge.
© Courtesy of HES (Records of Spence, Glover and Ferguson, architects, Edinburgh, Scotland)

DP 020485
Amended ground floor plan of Quothquhan Lodge.
© Courtesy of HES (Records of Spence, Glover and Ferguson, architects, Edinburgh, Scotland)

DP 021032
S and E elevations of Mortonhall Crematorium, Edinburgh.
© Copyright: Sir Basil Spence Archive. Courtesy of HES.

DP 021046
Elevation of a design for a national library, Sir Basil Spence, Soane Medallion competition entry.
© RCAHMS






SC 1056404
Meeting House. First floor, chapel, seating.
© Copyright: Sir Basil Spence Archive. Courtesy of HES.

DP 021330
Warrant Officers' Mess (Block D), Hyde Park Cavalry Barracks. Kit layout for Senior NCO.
© Copyright: Sir Basil Spence Archive. Courtesy of HES.






DP 021475
Perspective showing relation to surrounding area, Queen Anne's Gate, London.
© Copyright: Sir Basil Spence Archive. Courtesy of HES.

SC 1057774
View of ceremonial entrance from Via XX Septembre.
© Copyright: Sir Basil Spence Archive. Courtesy of HES.

SC 1057775
External view of the courtyard pool with mosaic at the foot of the stairs, British Embassy, Rome.
© Copyright: Sir Basil Spence Archive. Courtesy of HES.

SC 1057776
View of ceremonial stairway, floodlit.
© Copyright: Sir Basil Spence Archive. Courtesy of HES.







DP 021647
Casa Cliffhanger I for Sir Basil Spence and Casa Cliffhanger II for Mike and Joanna Leary. Sketch perspective.
© Copyright: Sir Basil Spence Archive. Courtesy of HES.

DP 021651
Detail of mosaic for pool at British Embassy, Rome.
© Copyright: Sir Basil Spence Archive. Courtesy of HES.





SC 1058400
St Oswald's Church, Tile Hill. View from NE.
© Copyright: Sir Basil Spence Archive. Courtesy of HES.

DP 021979
Sketch elevation of Meeting House, showing alterations to the height of the roof. University of Sussex.
© Copyright: Sir Basil Spence Archive. Courtesy of HES.

DP 022892
Perspective of Swiss Cottage Library and Swimming Baths, London.
© Copyright: Sir Basil Spence Archive. Courtesy of HES.







DP 024441
First scheme. Perspective. Slough Town Hall.
© Copyright: Sir Basil Spence Archive. Courtesy of HES.

DP 026860
Interior perspective of sanctuary from S towards altar, Coventry Cathedral.
© Copyright: Sir Basil Spence Archive. Courtesy of HES.

DP 026863
Preliminary sketches for Sea and Ships Pavilion, South Bank, London.
© Copyright: Sir Basil Spence Archive. Courtesy of HES.






SC 1072471
Interior. Elevated view of corridor.
© Copyright: Sir Basil Spence Archive. Courtesy of HES.

DP 027133
Aerial perspective of fishermen's housing in Dunbar, showing two phases of housing, the earliest dating from 1933.
© Anthony Blee






SC 1081052
View of the embassy building and main gate from Via Settembre.
© Copyright: Sir Basil Spence Archive. Courtesy of HES.



SC 1081124
View of courtyard and ceremonial entrance.
© Copyright: Sir Basil Spence Archive. Courtesy of HES.




SC 1081125
Detail of ceremonial stairway and water spouts.
© Copyright: Sir Basil Spence Archive. Courtesy of HES.

SC 1082736
View of a group of people including Basil Spence and Sir Patrick Hancock at the Topping Out ceremony.
© Copyright: Sir Basil Spence Archive. Courtesy of HES.

DP 032527
Section and elevation, British Embassy, Rome.
© Copyright: Sir Basil Spence Archive. Courtesy of HES.

SC 358382
Glasgow, Hutchesontown, Area C. Photographic copy of perspective drawing showing general view of tower blocks with statue. Titled: Gorbals GD14. Signed DAL 58.
© Courtesy of HES (Records of Spence, Glover and Ferguson, architects, Edinburgh, Scotland)

SC 426813
Basil Spence colour pastel perspective of the "Southern Motors" filling station, in Edinburgh, viewed from the South West.
© RCAHMS

SC 438977
Glasgow, Hutchesontown. View from Ground level of hanging balconies in Area C, with child in foreground.
© Courtesy of HES (Records of Spence, Glover and Ferguson, architects, Edinburgh, Scotland)

SC 582320
Elevation.
© Courtesy of HES (Records of Spence, Glover and Ferguson, architects, Edinburgh, Scotland)

SC 636578
Photographic view of clock tower and adjoining wing including staircase windows. Scanned image of D 64838.
© Courtesy of HES (Records of Spence, Glover and Ferguson, architects, Edinburgh, Scotland)

SC 681261
Glasgow, Hutchesontown. View of Area C under construction from South along Sandyfaulds Square with tenements and small boy in foreground.
© RCAHMS

SC 684945
Photographic view of Thurso secondary school and internal courtyard.
© Courtesy of HES (Records of Spence, Glover and Ferguson, architects, Edinburgh, Scotland)

SC 684954
Photographic view of building exterior. Scanned image of B 78678.
© Courtesy of HES (Records of Spence, Glover and Ferguson, architects, Edinburgh, Scotland)

SC 684956
Photographic view of housing showing Canongate facades. Scanned image of B 78671.
© Courtesy of HES (Records of Spence, Glover and Ferguson, architects, Edinburgh, Scotland)

SC 684959
View of Broughton Place, Peeblesshire, from S. Scanned image of B 78675.
© Courtesy of HES (Records of Spence, Glover and Ferguson, architects, Edinburgh, Scotland)

SC 756210
Glasgow, Hutchesontown, Area C. Perspective drawing showing general view of tower blocks and commercial area with trees and people. Titled: C Gorbals GD13. Signed DAL 58.
© RCAHMS

SC 778101
Photographic view of interior. Scanned image of B 78680.
© Courtesy of HES (Records of Spence, Glover and Ferguson, architects, Edinburgh, Scotland)

SC 792274
Interior perspective from S down nave towards chancel, high altar, Lady Chapel and tapestry.
© Copyright: Sir Basil Spence Archive. Courtesy of HES.

SC 792276
Presentation drawing showing Canongate elevation.
© Copyright: Sir Basil Spence Archive. Courtesy of HES.

SC 806619
Empire Exhibition, ICI pavilion. Photographic view showing model of ICI pavilion. Stamped on verso: 'Photograph by Sydney W. Newbert 7 Stockwell Terrace S.W.[.]'. Scanned image of E 37986.
© Courtesy of HES (Records of Spence, Glover and Ferguson, architects, Edinburgh, Scotland)

SC 896865
Villa at Dar-Tal-Ghar ('the House on the Rock'), Farww, Malta.
© Copyright: Sir Basil Spence Archive. Courtesy of HES.

SC 956939
Perspective for the British Pavilion at Expo '67.
© Copyright: Sir Basil Spence Archive. Courtesy of HES.

SC 956945
Sketch elevation of proposed designs for the British pavilion at Expo '67.
© Copyright: Sir Basil Spence Archive. Courtesy of HES.

SC 956946
Sketch perspective of proposed designs for the British pavilion at Expo '67.
© Copyright: Sir Basil Spence Archive. Courtesy of HES.

DP 004288
Interior perspective of Coventry Cathedral from S towards altar.
© Copyright: Sir Basil Spence Archive. Courtesy of HES.

DP 004585
View of Married Quarters, Tower Block (Block F), Hyde Park Cavalry Barracks, London from Hyde Park with parade in foreground.
© Copyright: Sir Basil Spence Archive. Courtesy of HES.

SC 977393
East Kilbride, Westwood, Duncanrig Secondary School. View of entrance hall and mural.
© Courtesy of HES (Records of Spence, Glover and Ferguson, architects, Edinburgh, Scotland)

SC 977541
Kilsyth Academy. Photographic view of dining room interior. Labelled: 'Kilsyth School Dining Hall'.
© Courtesy of HES (Records of Spence, Glover and Ferguson, architects, Edinburgh, Scotland)

DP 005339
London, Victoria and Albert Museum, 'Britain Can Make it' exhibition. Presentation perspective of Hall of the Future.
© Copyright: Sir Basil Spence Archive. Courtesy of HES.

DP 005745
Perspective of proposed interior, Baghdad Airport, Iraq.
© Copyright: Sir Basil Spence Archive. Courtesy of HES.

SC 988340
View of terminal building, Glasgow Airport, Abbotsinch. Labelled: 'Terminal Building across the pool viewed from the car park'.
© Courtesy of HES (Records of Spence, Glover and Ferguson, architects, Edinburgh, Scotland)

SC 1024240
Other Ranks' Mess (Block B), Hyde Park Cavalry Barracks. View of forge.
© Copyright: Sir Basil Spence Archive. Courtesy of HES.

SC 1024309
Other Ranks' Mess (Block B), Hyde Park Cavalry Barracks. General view.
© Copyright: Sir Basil Spence Archive. Courtesy of HES.

DP 009478
Detail of kit layout, Barracks Block (Block C), Hyde Park Cavalry Barracks, London.
© Copyright: Sir Basil Spence Archive. Courtesy of HES.

DP 009492
Riding School (Block E), Hyde Park Cavalry Barracks, London. Section through riding school showing position of jump posts.
© Copyright: Sir Basil Spence Archive. Courtesy of HES.

DP 009639
Sketch perspective of Meeting House, University of Sussex.
© Copyright: Sir Basil Spence Archive. Courtesy of HES.

DP 009641
Sketch elevation, Queen Anne's Mansions, London.
© Copyright: Sir Basil Spence Archive. Courtesy of HES.

DP 010852
Perspective elevation from SE, Parliament Building Extension, Wellington, New Zealand.
© Copyright: Sir Basil Spence Archive. Courtesy of HES.

DP 010853
London, Tea Centre, ICI Chemical Research Exhibition, Chemistry At Your Service. Presentation perspective showing ICI exhibition stand.
© Copyright: Sir Basil Spence Archive. Courtesy of HES.

DP 010877
Scottish Industries Exhibition. Presentation perspective showing Wylie and Lochead exhibition stand.
© Copyright: Sir Basil Spence Archive. Courtesy of HES.

DP 010911
Scottish Industries Exhibition. Presentation perspective showing Council of Industrial Design exhibition stand.
© Copyright: Sir Basil Spence Archive. Courtesy of HES.

DP 010912
Perspective and plans, Reid House, Easter Belmont Road, Edinburgh.
© Copyright: Sir Basil Spence Archive. Courtesy of HES.

DP 010913
Perspective showing Chancery Building, British Embassy, Rome, Italy.
© Copyright: Sir Basil Spence Archive. Courtesy of HES.

SC 1028251
Festival of Britain, Sea and Ships pavilion. Floating dock.
© Copyright: Sir Basil Spence Archive. Courtesy of HES.

SC 1029513
Coventry Cathedral Ruins. View of ruined interior from W.
© Copyright: Sir Basil Spence Archive. Courtesy of HES.

SC 1029530
View from SE showing baptistery and nave windows.
© Copyright: Sir Basil Spence Archive. Courtesy of HES.

SC 1029531
Interior. View of Chapel of Christ in Gethsemane.
© Copyright: Sir Basil Spence Archive. Courtesy of HES.

SC 1029628
View of Chapel of Christ in Gethsemene Crown of Thorns doorway prior to installation.
© Copyright: Sir Basil Spence Archive. Courtesy of HES.

SC 1029630
View of St Michael and the Devil, and cathedral porch from E.
© Copyright: Sir Basil Spence Archive. Courtesy of HES.

SC 1029692
Interior. Chancel, view of triad canopy.
© Copyright: Sir Basil Spence Archive. Courtesy of HES.

SC 1029780
St Chad's Church, Bell Green. Interior. View of nave and altar.
© Copyright: Sir Basil Spence Archive. Courtesy of HES.

DP 011814
Perspectives and site plans of St Oswald's Church, Church of St John the Divine and St Chad's Church, Coventry.
© Copyright: Sir Basil Spence Archive. Courtesy of HES.

DP 011835
Student material. Esquisse for 'a national institute of architecture'. Aerial perspective made during Basil Spence's Rowand Anderson Studentship.
© Copyright: Sir Basil Spence Archive. Courtesy of HES.

DP 011875
Student material. Details showing design for console 'based upon the general form of the console from the door of the Erechtheion but having the character of the ornament on the Choragic Monument of Lysicrates'.
© Copyright: Sir Basil Spence Archive. Courtesy of HES.

DP 011882
Student material. Esquisse for 'a national institute of architecture'. Details showing internal treatment of halls made during Basil Spence's Rowand Anderson Studentship.
© Copyright: Sir Basil Spence Archive. Courtesy of HES.

DP 011883
Student material. Esquisse for 'a national institute of architecture'. Details of main entrances and fountain made during Basil Spence's Rowand Anderson Studentship.
© Copyright: Sir Basil Spence Archive. Courtesy of HES.

DP 011887
Probably student material. Unidentified project. Interior perspective of sitting room.
© Copyright: Sir Basil Spence Archive. Courtesy of HES.

DP 011890
Student material. Esquisse for 'an entrance to a great shipping company'. Interior perspective.
© Copyright: Sir Basil Spence Archive. Courtesy of HES.

DP 011899
Student material. Esquisse for 'an entrance to a great shipping company'. Sketch plan and interior elevation.
© Copyright: Sir Basil Spence Archive. Courtesy of HES.

SC 1030799
Interior view of the lift and spiral stair in the entrance hall of Scottish Widows, St Andrew Square, Edinburgh.
© Copyright: Sir Basil Spence Archive. Courtesy of HES.

SC 1030927
Festival of Britain, Exhibition of Industrial Power, Hall of Power. Clay model of coal cliff sculptural mural.
© Copyright: Sir Basil Spence Archive. Courtesy of HES.

SC 1030947
General view of Univeristy of Edinburgh, George Square, from S.
© Copyright: Sir Basil Spence Archive. Courtesy of HES.

SC 1030955
Interior. Elevated view of ground floor service desk.
© Copyright: Sir Basil Spence Archive. Courtesy of HES.

SC 1030956
Interior. Ground floor, main stairway.
© Copyright: Sir Basil Spence Archive. Courtesy of HES.

SC 1031059
Interior. View of chapel looking S.
© Copyright: Sir Basil Spence Archive. Courtesy of HES.

DP 012214
Perspective of hallway showing suggested scheme, Gribloch House, Kippen.
© Copyright: Sir Basil Spence Archive. Courtesy of HES.

DP 012217
Axonometric section showing interior treatment of ICI pavilion, Empire Exhibition, Glasgow.
© Copyright: Sir Basil Spence Archive. Courtesy of HES.

DP 012220
Perspective showing E and W elevations, Broughton Place.
© Copyright: Sir Basil Spence Archive. Courtesy of HES.

DP 012221
Perspective showing Kilsyth Academy.
© Copyright: Sir Basil Spence Archive. Courtesy of HES.

DP 012247
Enterprise Scotland Exhibition, Royal Museum of Scotland, Edinburgh. Presentation perspective of Commodities Hall.
© Copyright: Sir Basil Spence Archive. Courtesy of HES.

DP 012256
Festival of Britain, Exhibition of Industrial Power. Presentation perspective of Hall of Coal.
© Copyright: Sir Basil Spence Archive. Courtesy of HES.

DP 012263
London, Olympia, 1949 British Industries Fair. Presentation perspective.
© Copyright: Sir Basil Spence Archive. Courtesy of HES.

DP 012266
Presentation drawing of unidentified fabric exhibition stand.
© Copyright: Sir Basil Spence Archive. Courtesy of HES.

DP 012271
English Electric Company Competition. Proposed entrance elevation.
© Copyright: Sir Basil Spence Archive. Courtesy of HES.

DP 012295
Coventry Cathedral competition. Lower ground floor plan, section and N elevation of cathedral. Floor plans and sections of Christian service centre.
© Copyright: Sir Basil Spence Archive. Courtesy of HES.

DP 012296
London, Olympia, 1948 British Industries Fair. Presentation perspective of ICI exhibition stand.
© Copyright: Sir Basil Spence Archive. Courtesy of HES.

DP 012299
Festival of Britain, Exhibition of Industrial Power. Hall of the Future, atomic mural, figure study.
© Copyright: Sir Basil Spence Archive. Courtesy of HES.

DP 012301
Aerial perspective of Bannerfield Estate, Selkirk.
© Copyright: Sir Basil Spence Archive. Courtesy of HES.

DP 012308
Festival of Britain, Exhibition of Industrial Power. Hall of the Future, atomic mural, unexecuted scheme.
© Copyright: Sir Basil Spence Archive. Courtesy of HES.

DP 012416
Sketch perspective of Scottish Widows Fund and Life Assurance, Edinburgh. View from South St David's Street.
© Copyright: Sir Basil Spence Archive. Courtesy of HES.

DP 012524
Sketch elevation, Scottish Widows, St Andrews Square, Edinburgh.
© Copyright: Sir Basil Spence Archive. Courtesy of HES.

DP 012579
Sketch perspective of University of Edinburgh development scheme.
© Copyright: Sir Basil Spence Archive. Courtesy of HES.

DP 012783
Sketch perspective of University of Edinburgh development scheme.
© Copyright: Sir Basil Spence Archive. Courtesy of HES.

DP 012930
Sketch of chairs for churches in Coventry.
© Copyright: Sir Basil Spence Archive. Courtesy of HES.

DP 014057
Cambridge, Queens College, Erasmus Building. Perspective.
© Copyright: Sir Basil Spence Archive. Courtesy of HES.

DP 014645
Sketch perspective, National Cultural Centre, Bahrain. Unexecuted
© Copyright: Sir Basil Spence Archive. Courtesy of HES.

DP 014765
Plans and sketch elevation of early scheme for Meeting House, University of Sussex.
© Copyright: Sir Basil Spence Archive. Courtesy of HES.

DP 014766
Section and elevations of early scheme for Meeting House, University of Sussex.
© Copyright: Sir Basil Spence Archive. Courtesy of HES.

DP 014767
Perspective of early scheme for Meeting House, University of Sussex.
© Copyright: Sir Basil Spence Archive. Courtesy of HES.

DP 014776
Plans of ground floor and first floor of Meeting House, University of Sussex.
© Copyright: Sir Basil Spence Archive. Courtesy of HES.

DP 014789
Sketch perspective of Meeting House, University of Sussex.
© Copyright: Sir Basil Spence Archive. Courtesy of HES.

DP 014807
S elevation of Meeting House, University of Sussex.
© Copyright: Sir Basil Spence Archive. Courtesy of HES.

DP 014849
Sketch floor plan for Meeting House, University of Sussex.
© Copyright: Sir Basil Spence Archive. Courtesy of HES.

DP 014860
Detail of Meeting House chair, University of Sussex.
© Copyright: Sir Basil Spence Archive. Courtesy of HES.

SC 1041613
Interior. View of chaple looking N.
© Copyright: Sir Basil Spence Archive. Courtesy of HES.

DP 016900
Student material. Various buildings including England, Cambridgeshire, Ely, Bishop's Palace and Ely Cathedral; Cumbria, Carlisle, Burtholme, Lanercost Priory; East Cambridgeshire, Downham, Bishops Palace; East Northamptonshire, Lowick, Church of Saint Peter; Northamptonshire, Corby, Gretton, Kirby Hall; Northumberland, Tynedale, Hexham, Hexham Priory; North Yorkshire, Harrogate, Lindrick with Studley Royal and Fountains, Fountains Abbey; and North Yorkshire, York, York Minster. Study perspectives, plans, sections, elevations and details made during Basil Spence's Pugin Studentship.
© Copyright: Sir Basil Spence Archive. Courtesy of HES.

DP 017854
Wartime papers. Illustrated instructions for erection of dummy bren carrier.
© Copyright: Sir Basil Spence Archive. Courtesy of HES.

DP 017873
Sketch elevations and details of proposed design for the British pavilion at Expo '67.
© Copyright: Sir Basil Spence Archive. Courtesy of HES.

SC 1046381
View of seating and stained glass wall in Meeting House chapel.
© Copyright: Sir Basil Spence Archive. Courtesy of HES.

SC 1046616
View of dining hall in Falmer House, and mural by Ivor Hitchens.
© Copyright: Sir Basil Spence Archive. Courtesy of HES.

SC 1046619
View of junior common room in Falmer House.
© Copyright: Sir Basil Spence Archive. Courtesy of HES.

SC 1046624
Falmer House debating chamber, detail of acoustic brick work and Western Red Cedar octagonal roof.
© Copyright: Sir Basil Spence Archive. Courtesy of HES.

SC 1046860
View of seating and lighting in Chemistry Building lecture theatre.
© Copyright: Sir Basil Spence Archive. Courtesy of HES.

SC 1046873
View of Meeting House under construction.
© Copyright: Sir Basil Spence Archive. Courtesy of HES.

SC 1046877
View of Meeting House skylight being made in the workshop.
© Copyright: Sir Basil Spence Archive. Courtesy of HES.

SC 1046895
View of Meeting House with reflection in the pool adjacent to Falmer House.
© Copyright: Sir Basil Spence Archive. Courtesy of HES.

SC 1046941
View of Meeting House chapel, towards organ.
© Copyright: Sir Basil Spence Archive. Courtesy of HES.

SC 1046943
Roof light in Meeting House chapel.
© Copyright: Sir Basil Spence Archive. Courtesy of HES.

SC 1046951
View of organ and glazed wall in Meeting House chapel.
© Copyright: Sir Basil Spence Archive. Courtesy of HES.

DP 018491
Interior perspective from N towards Great West Window, Coventry Cathedral.
© Copyright: Sir Basil Spence Archive. Courtesy of HES.

DP 018492
Perspective from SW, Coventry Cathedral.
© Copyright: Sir Basil Spence Archive. Courtesy of HES.

SC 1047311
View of Sir Basil Spence studying the model of the British Pavilion for Expo 67.
© Crown Copyright

SC 1047315
Three Hostesses in front of the British Pavilion with Henry Moore's sculpture "The Locking Piece".
© Crown Copyright

SC 1047330
View of Sir Basil Spence inspecting the construction of the British Pavilion at Expo '67 .
© Copyright: Sir Basil Spence Archive. Courtesy of HES.

SC 1047356
View of artist putting the final touches to sculptured figures in the "Britain Today" section.
© Copyright: Sir Basil Spence Archive. Courtesy of HES.

SC 1048644
Beaulieu, Spence House. View of balcony.
© Copyright: Sir Basil Spence Archive. Courtesy of HES.

DP 018861
Presentation sketch of the Hall of Coal for The Festival of Britain, Kelvin Hall, Exhibiton of Industrial Power, Sources of Power Hall.
© Copyright: Sir Basil Spence Archive. Courtesy of HES.

SC 1048933
View of entrance and entrance courtyard.
© Copyright: Sir Basil Spence Archive. Courtesy of HES.

SC 1048935
View of white hammered concrete fireplace.
© Copyright: Sir Basil Spence Archive. Courtesy of HES.

SC 1049407
View of playground.
© Courtesy of HES (Records of Spence, Glover and Ferguson, architects, Edinburgh, Scotland)

DP 019961
Elevations, Gribloch House.
© Courtesy of HES (Records of Spence, Glover and Ferguson, architects, Edinburgh, Scotland)

DP 020254
Sketch perspective, plan and elevation of Project Z, Melbourne.
© Copyright: Sir Basil Spence Archive. Courtesy of HES.

DP 020255
Flinders Lane elevation of Project Z, Melbourne.
© Copyright: Sir Basil Spence Archive. Courtesy of HES.

SC 1052311
Area C. View of tower blocks. Completion Photograph.
© Courtesy of HES (Records of Spence, Glover and Ferguson, architects, Edinburgh, Scotland)

DP 020484
Sketch elevations of Quothquhan Lodge.
© Courtesy of HES (Records of Spence, Glover and Ferguson, architects, Edinburgh, Scotland)

DP 020485
Amended ground floor plan of Quothquhan Lodge.
© Courtesy of HES (Records of Spence, Glover and Ferguson, architects, Edinburgh, Scotland)

DP 021032
S and E elevations of Mortonhall Crematorium, Edinburgh.
© Copyright: Sir Basil Spence Archive. Courtesy of HES.

DP 021046
Elevation of a design for a national library, Sir Basil Spence, Soane Medallion competition entry.
© RCAHMS

SC 1056404
Meeting House. First floor, chapel, seating.
© Copyright: Sir Basil Spence Archive. Courtesy of HES.

DP 021330
Warrant Officers' Mess (Block D), Hyde Park Cavalry Barracks. Kit layout for Senior NCO.
© Copyright: Sir Basil Spence Archive. Courtesy of HES.

DP 021475
Perspective showing relation to surrounding area, Queen Anne's Gate, London.
© Copyright: Sir Basil Spence Archive. Courtesy of HES.

SC 1057774
View of ceremonial entrance from Via XX Septembre.
© Copyright: Sir Basil Spence Archive. Courtesy of HES.

SC 1057775
External view of the courtyard pool with mosaic at the foot of the stairs, British Embassy, Rome.
© Copyright: Sir Basil Spence Archive. Courtesy of HES.

SC 1057776
View of ceremonial stairway, floodlit.
© Copyright: Sir Basil Spence Archive. Courtesy of HES.

DP 021647
Casa Cliffhanger I for Sir Basil Spence and Casa Cliffhanger II for Mike and Joanna Leary. Sketch perspective.
© Copyright: Sir Basil Spence Archive. Courtesy of HES.

DP 021651
Detail of mosaic for pool at British Embassy, Rome.
© Copyright: Sir Basil Spence Archive. Courtesy of HES.

SC 1058400
St Oswald's Church, Tile Hill. View from NE.
© Copyright: Sir Basil Spence Archive. Courtesy of HES.

DP 021979
Sketch elevation of Meeting House, showing alterations to the height of the roof. University of Sussex.
© Copyright: Sir Basil Spence Archive. Courtesy of HES.

DP 022892
Perspective of Swiss Cottage Library and Swimming Baths, London.
© Copyright: Sir Basil Spence Archive. Courtesy of HES.

DP 024441
First scheme. Perspective. Slough Town Hall.
© Copyright: Sir Basil Spence Archive. Courtesy of HES.

DP 026860
Interior perspective of sanctuary from S towards altar, Coventry Cathedral.
© Copyright: Sir Basil Spence Archive. Courtesy of HES.

DP 026863
Preliminary sketches for Sea and Ships Pavilion, South Bank, London.
© Copyright: Sir Basil Spence Archive. Courtesy of HES.

SC 1072471
Interior. Elevated view of corridor.
© Copyright: Sir Basil Spence Archive. Courtesy of HES.

DP 027133
Aerial perspective of fishermen's housing in Dunbar, showing two phases of housing, the earliest dating from 1933.
© Anthony Blee

SC 1081052
View of the embassy building and main gate from Via Settembre.
© Copyright: Sir Basil Spence Archive. Courtesy of HES.

SC 1081124
View of courtyard and ceremonial entrance.
© Copyright: Sir Basil Spence Archive. Courtesy of HES.

SC 1081125
Detail of ceremonial stairway and water spouts.
© Copyright: Sir Basil Spence Archive. Courtesy of HES.

SC 1082736
View of a group of people including Basil Spence and Sir Patrick Hancock at the Topping Out ceremony.
© Copyright: Sir Basil Spence Archive. Courtesy of HES.

DP 032527
Section and elevation, British Embassy, Rome.
© Copyright: Sir Basil Spence Archive. Courtesy of HES.




