Date 21 April 2008 - 6 May 2008
Event ID 578355
Category Recording
Type Photographic Survey
Permalink http://canmore.org.uk/event/578355
NJ 0936 5931 Burgie Castle is the tower of a former tower house which is both scheduled and listed. A very similar tower house not far away, Blervie, collapsed about three years ago and Burgie was in imminent danger until the present stabilisation work. Major vertical cracks had appeared in the fabric, the roof was in very poor condition and mortar had failed in the walls at roof level. Work undertaken from 21 April–6 May 2008 accompanied emergency works by the Highland Buildings Preservation Trust to stabilise the building until a conservation project can be developed. A rapid photographic record was made of the building itself. The watching brief covered the opening of a small number of pits to form the bases for supporting scaffolding. 98% of the excavations were monitored.
Archive: HAS Office
Funder: Captain Hamish Lochore
Brendan Malone (Highland Archaeology Services Ltd), 2008
Ordnance Survey licence number AC0000807262. All rights reserved.
Canmore Disclaimer.
© Bluesky International Limited 2025.
|
Burgie Castle
Tower House (Medieval)
Canmore ID 15765 |
|

DP 114800
Trench plan from Photographic record and Watching brief at Burgie Castle, Moray
Highland Archaeology Services Ltd
21/11/2008

DP 114801
Sturcutural Layout, Ground floor, Burgie Castle, Moray
Highland Archaeology Services Ltd
21/11/2008

DP 114802
Sturcutural Layout, Ground, First and Second floor, Burgie Castle, Moray
Highland Archaeology Services Ltd
21/11/2008

DP 114803
Sturcutural Layout, Third, Fourth, Fifth floor, and Roof. Burgie Castle, Moray
Highland Archaeology Services Ltd
21/11/2008

DP 114814
Castle Gatehouse View from North, Burgie Castle, Moray
Highland Archaeology Services Ltd
11/2008
© RCAHMS

DP 114815
Window in Room 2, Second Floor, View from South
Highland Archaeology Services Ltd
11/2008
© RCAHMS

DP 114816
Window in Room 2, Second Floor, View from West
Highland Archaeology Services Ltd
11/2008
© RCAHMS

DP 114817
Window in Room 2, Second Floor, View from North
Highland Archaeology Services Ltd
11/2008
© RCAHMS

DP 114818
Doorway in stairwell (bottom),Second Floor, View from East
Highland Archaeology Services Ltd
11/2008
© RCAHMS

DP 114819
Doorway in stairwell (top),Second Floor, View from East
Highland Archaeology Services Ltd
11/2008
© RCAHMS

DP 114820
Window in Room 3, Third Floor, View from South
Highland Archaeology Services Ltd
11/2008
© RCAHMS

DP 114821
Window in Room 3, Third Floor, View from West
Highland Archaeology Services Ltd
11/2008
© RCAHMS

DP 114822
Doorway in stairwell, Third Floor, View from East
Highland Archaeology Services Ltd
11/2008
© RCAHMS

DP 114823
Window in Room 4, Fourth Floor,View from South
Highland Archaeology Services Ltd
11/2008
© RCAHMS

DP 114824
Window in Room 4, Fourth Floor, View from West
Highland Archaeology Services Ltd
11/2008
© RCAHMS

DP 114825
Doorway in 4th floor stairwell,Fourth Floor, View from South East
Highland Archaeology Services Ltd
11/2008
© RCAHMS

DP 114826
Doorway in 4th floor stairwell, Fourth Floor, View from South East
Highland Archaeology Services Ltd
11/2008
© RCAHMS

DP 114827
Window in Room 5, Fifth Floor, View from South
Highland Archaeology Services Ltd
11/2008
© RCAHMS

DP 114828
Inscription by window Room 5, Fifth Floor, View from South East
Highland Archaeology Services Ltd
11/2008
© RCAHMS

DP 114829
Window in Room 5, Fifth Floor,View from West
Highland Archaeology Services Ltd
11/2008
© RCAHMS

DP 114830
Lower Slot Window in stairwell between Fifth floor and Roof, View from North North East
Highland Archaeology Services Ltd
11/2008
© RCAHMS

DP 114831
Upper Slot Window in stairwell between Fifth floor and Roof, View from North East
Highland Archaeology Services Ltd
11/2008
© RCAHMS

DP 114832
Doorway out onto Roof,View from South South West
Highland Archaeology Services Ltd
11/2008
© RCAHMS

DP 114833
Doorway from Roof into stairwell, View from East North East
Highland Archaeology Services Ltd
11/2008
© RCAHMS

DP 114834
Castellatia, Roof, View from North North East
Highland Archaeology Services Ltd
11/2008
© RCAHMS

DP 114835
Castellatia,Roof, View from North
Highland Archaeology Services Ltd
11/2008
© RCAHMS

DP 114836
Castellatia,Roof, View fromNorth West
Highland Archaeology Services Ltd
11/2008
© RCAHMS

DP 114837
Castellatia,Roof, View from West
Highland Archaeology Services Ltd
11/2008
© RCAHMS

DP 114838
Castellatia, Roof, View from West
Highland Archaeology Services Ltd
11/2008
© RCAHMS

DP 114839
Castellatia, Roof, View from South West
Highland Archaeology Services Ltd
11/2008
© RCAHMS

DP 114840
Castellatia, Roof, View from South
Highland Archaeology Services Ltd
11/2008
© RCAHMS

DP 114842
Castellatia, Roof, View from South East
Highland Archaeology Services Ltd
11/2008
© RCAHMS

DP 114843
Stone cannon shaped drain, Roof, View from North West
Highland Archaeology Services Ltd
11/2008
© RCAHMS

DP 114844
Carved feature at top of stairwell, Roof, View from East
Highland Archaeology Services Ltd
11/2008
© RCAHMS

DP 114845
Carved feature at top of stairwell, Roof, View from South
Highland Archaeology Services Ltd
11/2008
© RCAHMS

DP 114846
Carved feature at top of stairwell, Roof, View from West
Highland Archaeology Services Ltd
11/2008
© RCAHMS

DP 114847
Top of stairwell decoration, Roof, View from South East
Highland Archaeology Services Ltd
11/2008
© RCAHMS

DP 114848
North west side of stairwell ceiling decoration, Roof, View from South East
Highland Archaeology Services Ltd
11/2008
© RCAHMS

DP 114849
South East side of stairwell ceiling decoration, Roof, View from North East
Highland Archaeology Services Ltd
11/2008
© RCAHMS

DP 114850
Protruding doorway to stairwell , Fifth Floor, View from East North East
Highland Archaeology Services Ltd
11/2008
© RCAHMS

DP 114851
Protruding doorway to stairwell, Fifth Floor, View from South East
Highland Archaeology Services Ltd
11/2008
© RCAHMS

DP 114852
Protruding doorway to stairwell , Fifth Floor, View from East
Highland Archaeology Services Ltd
11/2008
© RCAHMS

DP 114853
Protruding doorway to stairwell, Fifth Floor, View from East
Highland Archaeology Services Ltd
11/2008
© RCAHMS

DP 114854
Protruding doorway to stairwell, Fifth Floor, View from North North East
Highland Archaeology Services Ltd
11/2008
© RCAHMS

DP 114855
Masons Mark, Fifth Floor, View from West
Highland Archaeology Services Ltd
11/2008
© RCAHMS

DP 114856
Chisel marks on stone prepared for plastering, Fifth Floor, View from South South East
Highland Archaeology Services Ltd
11/2008
© RCAHMS

DP 114857
Fireplace in Room 5, Fifth Floor, View from West
Highland Archaeology Services Ltd
11/2008
© RCAHMS

DP 114858
Crack within window recess in Room 5, Fifth Floor, View from North North West
Highland Archaeology Services Ltd
11/2008
© RCAHMS

DP 114859
Chimney flue in Room 5, Fifth Floor
Highland Archaeology Services Ltd
11/2008
© RCAHMS

DP 114860
Hearth of fireplace in Room 5, Fifth Floor, View from West
Highland Archaeology Services Ltd
11/2008
© RCAHMS

DP 114861
Hinge detail on doorway to stairwell from Room 5, Fifth Floor, View from South East
Highland Archaeology Services Ltd
11/2008
© RCAHMS

DP 114862
Hinge detail on doorway in Room 5, Fifth Floor, View from West
Highland Archaeology Services Ltd
11/2008
© RCAHMS

DP 114863
Hinge detail on doorway in Room 5 (Inside Top), View from South
Highland Archaeology Services Ltd
11/2008
© RCAHMS

DP 114864
Hinge detail in doorway in Room 5 ( Inside Bottom), Fifth Floor, View from South
Highland Archaeology Services Ltd
11/2008
© RCAHMS

DP 114865
Hinge detail in doorway in Room 5 ( Outside Top ), Fifth Floor , View from North
Highland Archaeology Services Ltd
11/2008
© RCAHMS

DP 114866
Hinge detail in doorway in Room 5 ( Outside Bottom ), Fifth Floor, View from North
Highland Archaeology Services Ltd
11/2008
© RCAHMS

DP 114867
Slots for Door Latch and Lock in doorway to Room 5, Fifth Floor , View from South
Highland Archaeology Services Ltd
11/2008
© RCAHMS

DP 114868
Stairwell from doorway, Fifth Floor, View from East
Highland Archaeology Services Ltd
11/2008
© RCAHMS

DP 114869
Stair detail from underneath, Fifth Floor, View from East
Highland Archaeology Services Ltd
11/2008
© RCAHMS

DP 114870
Doorway into Room 5, Fifth Floor, View from North East
Highland Archaeology Services Ltd
11/2008
© RCAHMS

DP 114871
Doorway between 4th and 5th floor, View from Eas
Highland Archaeology Services Ltd
11/2008
© RCAHMS

DP 114872
Doorway between 4th and 5th floor, View from East
Highland Archaeology Services Ltd
11/2008
© RCAHMS

DP 114874
Doorway to Room 4, Fourth Floor,View from West
Highland Archaeology Services Ltd
11/2008
© RCAHMS

DP 114875
Ceiling detail above doorway between 4th and 5th floor, View from North
Highland Archaeology Services Ltd
11/2008
© RCAHMS

DP 114876
Slots for Latch and Lock in doorway to Room 4, Fourth Floor, View from North
Highland Archaeology Services Ltd
11/2008
© RCAHMS

DP 114877
East wall in Room 4, Fourth Floor, View from East
Highland Archaeology Services Ltd
11/2008
© RCAHMS

DP 114878
Graffiti on East wall Room 4, Fourth Floor, View from East
Highland Archaeology Services Ltd
11/2008
© RCAHMS

DP 114879
Graffiti on South wall Room 4, Fourth Floor, Fourth Floor, View from South
Highland Archaeology Services Ltd
11/2008
© RCAHMS

DP 114880
Graffiti on South wall Room 4, Fourth Floor, View from South
Highland Archaeology Services Ltd
11/2008
© RCAHMS

DP 114881
Graffiti on South wall Room 4, Fourth Floor, View from South
Highland Archaeology Services Ltd
11/2008
© RCAHMS

DP 114882
Graffiti on South wall Room 4, Fourth Floor,View from South
Highland Archaeology Services Ltd
11/2008
© RCAHMS

DP 114883
Wooden brackets in E wall Room 4, Fourth Floor,View from East
Highland Archaeology Services Ltd
11/2008
© RCAHMS

DP 114884
Fireplace in Room 4 , Fourth Floor,View from West
Highland Archaeology Services Ltd
11/2008
© RCAHMS

DP 114885
Hearth of Fireplace Room 4, Fourth Floor, View from West
Highland Archaeology Services Ltd
11/2008
© RCAHMS

DP 114886
Chimney Flue Room 4, Fourth Floor
Highland Archaeology Services Ltd
11/2008
© RCAHMS

DP 114887
Masons Mark by W window in Room 4, Fourth Floor,View from West
Highland Archaeology Services Ltd
11/2008
© RCAHMS

DP 114888
Window detail showing holes for bars in Room 4, Fourth Floor, View from West
Highland Archaeology Services Ltd
11/2008
© RCAHMS

DP 114890
Masons Mark by S window in Room 4, Fourth Floor, View from South
Highland Archaeology Services Ltd
11/2008
© RCAHMS

DP 114891
Masons Mark above S window in Room 4, Fourth Floor,View from South
Highland Archaeology Services Ltd
11/2008
© RCAHMS

DP 114892
Bar holes in S window (Top) Room4, Fourth Floor, View from South
Highland Archaeology Services Ltd
11/2008
© RCAHMS

DP 114893
Bar holes in S window (bottom) Room4, Fourth Floor,View from South
Highland Archaeology Services Ltd
11/2008
© RCAHMS

DP 114894
Bar holes in S window (bottom) Room4, View from South
Highland Archaeology Services Ltd
11/2008
© RCAHMS

DP 114895
Door into Room 4, Fourth Floor, View from South
Highland Archaeology Services Ltd
11/2008
© RCAHMS

DP 114896
Stairs from underneath outside Room 4, Fourth Floor, View from South
Highland Archaeology Services Ltd
11/2008
© RCAHMS

DP 114897
Doorway between level 3 and 4, View from South
Highland Archaeology Services Ltd
11/2008
© RCAHMS

DP 114898
Slot Window between level 2 and 3 (Bottom)
Highland Archaeology Services Ltd
11/2008
© RCAHMS

DP 114899
Slot Window between level 2 and 3 (Bottom)
Highland Archaeology Services Ltd
11/2008
© RCAHMS

DP 114900
Slot Window between level 2 and 3 (Top), View from North North East
Highland Archaeology Services Ltd
11/2008
© RCAHMS

DP 114901
Bolt Hole for Door to Room 3, Third Floor, View from North North West
Highland Archaeology Services Ltd
11/2008
© RCAHMS

DP 114902
Masons Mark above Door into Room 3, Third Floor, View from East
Highland Archaeology Services Ltd
11/2008
© RCAHMS

DP 114903
Fireplace in Room 3, Third Floor, View from North
Highland Archaeology Services Ltd
11/2008
© RCAHMS

DP 114904
Hearth of Fireplace in Room 3, Third Floor, View from North
Highland Archaeology Services Ltd
11/2008
© RCAHMS

DP 114905
Chimney Flue Room 3, Third Floor,
Highland Archaeology Services Ltd
11/2008
© RCAHMS

DP 114906
Small window in Small Room off Room 3 , Third Floor, View from South
Highland Archaeology Services Ltd
11/2008
© RCAHMS

DP 114907
Doorway to Small Room off Room 3, Third Floor, View from South South East
Highland Archaeology Services Ltd
11/2008
© RCAHMS

DP 114909
Mason Mark on stairs outside Room 3, Third Floor, View from North East
Highland Archaeology Services Ltd
11/2008
© RCAHMS

DP 114910
Slot Window between level 3 and 4 (Bottom), View from North
Highland Archaeology Services Ltd
11/2008
© RCAHMS

DP 114911
Slot Window between level 3 and 4 (Top), View from North North West
Highland Archaeology Services Ltd
11/2008
© RCAHMS

DP 114912
Slot Window between level 4 and 5 (Bottom), View from North
Highland Archaeology Services Ltd
11/2008
© RCAHMS

DP 114913
Slot Window between level 4 and 5 (Top), View from North
Highland Archaeology Services Ltd
11/2008
© RCAHMS
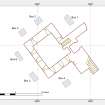
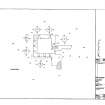
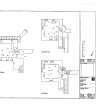
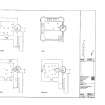
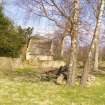
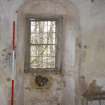
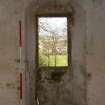
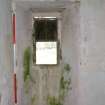
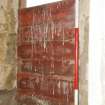
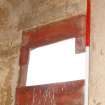
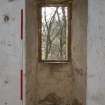
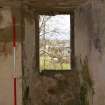
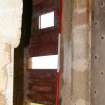
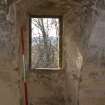

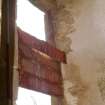
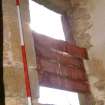
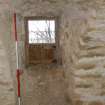
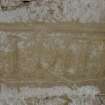
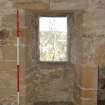

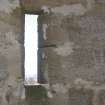
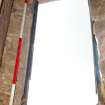
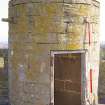
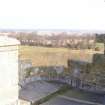
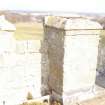
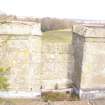
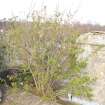
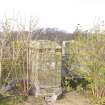
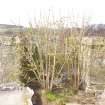
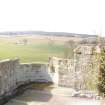
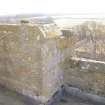
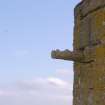
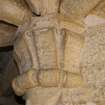
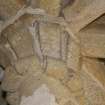
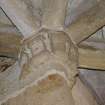
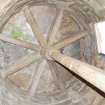
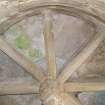
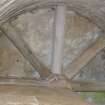
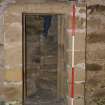
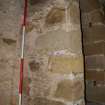
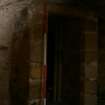
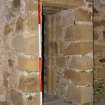
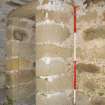
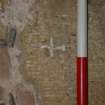
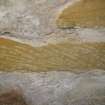
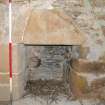

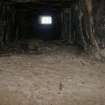
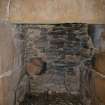
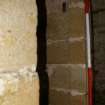
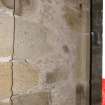
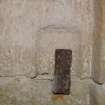
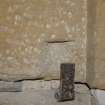
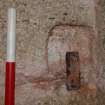
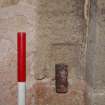
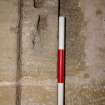


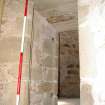
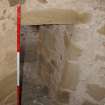
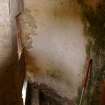
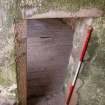
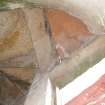
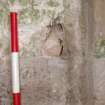
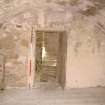
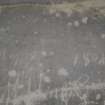
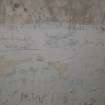
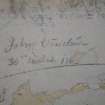
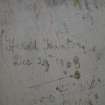
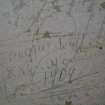
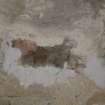
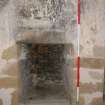
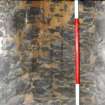

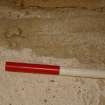
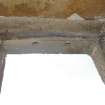

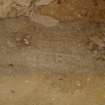
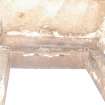
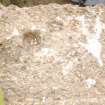
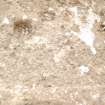
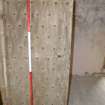
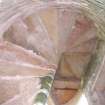
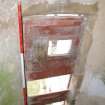
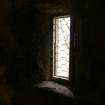
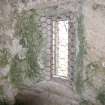
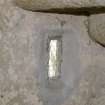
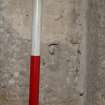
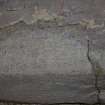
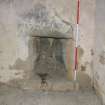
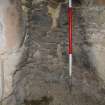
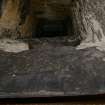
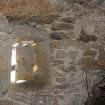
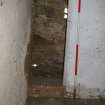

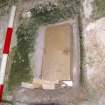
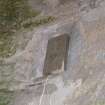
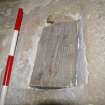
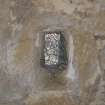
First 100 images shown.





