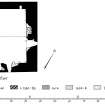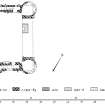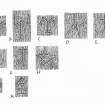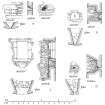Pricing Change
New pricing for orders of material from this site will come into place shortly. Charges for supply of digital images, digitisation on demand, prints and licensing will be altered.
Measured Survey
Date 1969
Event ID 1192187
Category Recording
Type Measured Survey
Permalink http://canmore.org.uk/event/1192187
RCAHMS undertook measured survey at Kilchurn Castle c.1969. The original pencil drawings were redrawn in ink and published at a reduced scale (RCAHMS 1975, figs. 205-9). The final published drawings included:
Fig. 205: general plan and lower ground-floor plan of NW and NE ranges
Fig. 206: first-floor plan and upper-floor plans of tower-house
Fig. 207: mason's marks
Fig. 208: profile mouldings
Fig. 209: gun-loops and pistol-holes



































