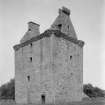Pricing Change
New pricing for orders of material from this site will come into place shortly. Charges for supply of digital images, digitisation on demand, prints and licensing will be altered.
Upcoming Maintenance
Please be advised that this website will undergo scheduled maintenance on the following dates:
Thursday, 30 January: 11:00 AM - 3:00 PM
During these times, some functionality such as image purchasing may be temporarily unavailable. We apologise for any inconvenience this may cause.
Field Visit
Date 18 July 1912
Event ID 1133034
Category Recording
Type Field Visit
Permalink http://canmore.org.uk/event/1133034
Hollows Tower.
This tower (fig. 26 [SC 11568211]) is situated on the right bank of the river Esk, midway between Langholm and Canonbie. It has been completely defended by the river bank to the north and partly by the sloping marshland to the west. On the eastern side, where the ground is level and unprotected by nature, the tower was probably enclosed originally by the walls of an outer courtyard.
On plan (fig. 27 [DFD 71/1]) the building is oblong and measures some 23 feet 2 inches by 15 feet 3 inches within walls averaging 6 feet in thickness, and the total height from the step at the entrance to the top of the corbel-course measures nearly 40 feet. The doorway is at the south end of the west wall and gives access to the wheel-stair, which has communicated directly with the upper floors and with the parapet walk. Originally it was equipped with a strong outer door and an iron yett, neither of which now remains. The wheel-staircase projects on the interior floor space. The ground floor is vaulted and lighted by narrow shot-holes, the north wall having two such openings, one above the other.
On the first-floor level is the hall, measuring about 24 feet 2 inches by 16 feet 3 inches and having a window with stone seats in the east and west walls. A wide fireplace with moulded jambs is formed in the north wall, with an aumbry on each side, and there is a narrow opening to the south. The two upper floors and the attics have each also consisted of a single apartment. The stone corbels for carrying the floors remain. There are no fireplaces above the level of the second floor. The corbel-table, which has supported the stone parapet, is of the ornate type characteristic of the 16th century. The upper member consists of a bold cable-moulding, returned at intervals where gargoyles have occurred. Below this is a continuous band decorated with a series of projecting and sunk. enrichments, and the lowest member takes the form of a simple double roll. A circular turret, resting on corbelled projections, is constructed at each angle.
A feature of this tower is a watch or beacon stand corbelled out at the apex of the south gable: cf. the analogous structure at Elshieshields (RCAHMS 1920, p. 155).
A house was built at Hollows (Hole-house, Hollace, Hollas, Hollis, are some other forms) in or soon after 1518 by one of the migrating Armstrongs (see Introd., p. xxxv.), and burnt by Dacre in 1528. The present building, however, in its upper portion at least, seems to be of later date. It requires only a roof to assure its preservation.
SPIRAL-MARKED SLAB. The sill of the doorway into the vaulted chamber in the basement of Hollows Tower is a slab of sandstone (illustrated in the Introduction, fig. 2 [DFD 71/2]), measuring 3 feet in length by 1 foot 7 inches in breadth at the centre, which is incised on its surface with spiral and other markings. At the upper and slightly narrower end of the stone, and towards the outside, is a spiral figure, consisting of two complete turns and half of a third, the line thereafter passing divergently across the stone to the other side, being surmounted near the middle of its course by a single key-like symbol or ornament. Between the free end and the spiral is a single incised line which may have been connected with it. Immediately below the spiral there is visible a semicircular incised line, and at the lower end of the stone, partially hidden by the architrave of the door, is another and smaller spiral with certain indefinite markings springing from it at one side. The stone is much worn, and the figures are now probably incomplete. The marks on the lower corner, opposite to that on which the spiral appears, are natural inequalities of the surface.
RCAHMS 1920, visited 18 July 1912.







