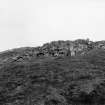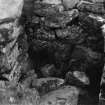Following the launch of trove.scot in February 2025 we are now planning the retiral of some of our webservices. Canmore will be switched off on 24th June 2025. Information about the closure can be found on the HES website: Retiral of HES web services | Historic Environment Scotland
Field Visit
Date 10 July 1930
Event ID 1130345
Category Recording
Type Field Visit
Permalink http://canmore.org.uk/event/1130345
Heel-shaped Cairn, Punds Water, Mangaster.
This monument (Fig. 608), the largest example of the type of chambered cairn that is peculiar to Shetland, and one of the best preserved, is situated on the W shoulder of Skipta Hill between Punds Water and Mina Water. Built of white granitic boulders, measuring on the average about 2 ft by 1 ft, it rises some 5 ft above the surface of the knoll on which it stands. In the centre of the mass of stones a roofless and rifled chamber, with a passage leading to it, lies open to the sky. The foundations of the outer wall-face of the cairn can be traced in the fallen material round the back and sides, while several courses of the wall of large stones which formed the frontal façade survive along its N half, and the angle at this extremity is marked by an upright stone 4 ft 9 in high. The S half is less well preserved.
Fig. 616 shows the original ground-plan of the cairn. Its outline has something of the shape of an official cocked-hat in profile, with dimensions of over 50 ft at the base and 32 ft from base to apex. The basal angles have been prolonged into short horns, and, as seen at the northern and surviving horn, the walling that encloses the back and sides of the cairn joins the end of the frontal façade at an acute angle. The façade shows a very slight degree of curvature and has at its central point an opening, the entrance to a passage leading to the interior. The passage (Fig. 607), once roofed, is 12 ft. long by 2 ft. 6 ins. wide, contracting about the middle to 1 ft. 5 in. The chamber (Fig. 606) is of the characteristic trefoil form, having a recess at the inner end and one on each side, the terminal recess being the largest. Including the recess at the end, it is 6 ft. long, and it is 7 ft. wide from the back of one lateral recess to the other. The walls, which still stand 4 ft. 9 in. high, are built in regular courses of masonry without any use of upright slabs, and their angles are sharp, not rounded. The floor is not paved, but consists of clay in which are embedded red water-rolled pebbles, which must have been brought from a distance. At the date of visit the stones which had formed the roof lay in a heap on the floor.
RCAHMS 1946, visited 10 July 1930.
O.S.6"map, Shetland, 2nd ed.,(1903).
[the plane-table survey undertaken on this date was superceded]













