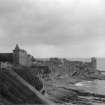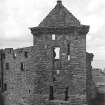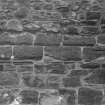Field Visit
Date 31 May 1926
Event ID 1099150
Category Recording
Type Field Visit
Permalink http://canmore.org.uk/event/1099150
The Castle.
The Castle of St. Andrews was the residence of the bishop or, later, archbishop of the diocese. Its ruins (Fig. 413 [SC 1108779]) stand west of the Cathedral and the harbour on a headland overlooking the low-water haven known as the Hind Lake. The site is washed by the sea on its northern and eastern sides, while elsewhere it has been isolated by a ditch, cut in places out of the rock. Where the ditch debouches on the eastern shore, there seems to have been a natural re-entrant, the cliff being composed of layers of sandstone which dip steeply from north to south and present abruptly broken faces where exposed to erosion. Westwards of this re-entrant the southern stretch is entirely artificial. It was cleared out about 50 years ago. The western stretch, on the other hand, is completely filled up, but the top of the escarpment is believed to lie 4 feet below the present ground-line. The area thus defined, which is in shape an irregular pentagon, has been enclosed by buildings. At the angle on the south face is a salient, the Fore Tower, in which at one period was the entrance. The "janitor of the outer gate" is mentioned in the Rentale Sancti Andree (S.H.S.) in 1543-4, and an illustration of 1642 in the Bannatyne Miscellany, vol. iii, p. 24, shows a walled enclosure west and south of the castle with a forework and gate on the south.
For the most part the buildings now seen date only from the 16th century, but they overlie and incorporate remains of older structures, mere fragments that bear witness to the vicissitudes the place underwent and the thorough nature of the demolitions to which from time to time it was subjected.
[See RCAHMS 1933, 250-257, for a detailed architectural description]
RCAHMS 1933, visited 31 May 1926.









































