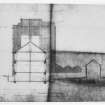 |
On-line Digital Images |
DP 378681 |
University of Edinburgh, 7 George Square, Psychology Department. Plans for governors of George Watsons Hospital and wing to Ladies College. Elevation of East Gable. |
29/3/1902 |
Item Level |
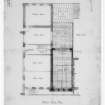 |
On-line Digital Images |
DP 378682 |
University of Edinburgh, 7 George Square, Psychology Department. Plans for governors of George Watsons Hospital and wing to Ladies College. Plan street floor. |
18/3/1902 |
Item Level |
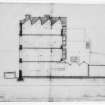 |
On-line Digital Images |
DP 378683 |
University of Edinburgh, 7 George Square, Psychology Department. Plans for governors of George Watsons Hospital and wing to Ladies College. Elevation showing chimney flues. |
18/3/1902 |
Item Level |
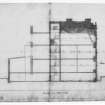 |
On-line Digital Images |
DP 378684 |
University of Edinburgh, 7 George Square, Psychology Department. Plans for governors of George Watsons Hospital and wing to Ladies College. Elevation of West gable. |
18/3/1902 |
Item Level |
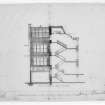 |
On-line Digital Images |
DP 378685 |
University of Edinburgh, 7 George Square, Psychology Department. Plans for governors of George Watsons Hospital and wing to Ladies College. Back elevation and section through stair. |
18/3/1902 |
Item Level |
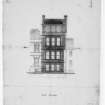 |
On-line Digital Images |
DP 378686 |
University of Edinburgh, 7 George Square, Psychology Department. Plans for governors of George Watsons Hospital and wing to Ladies College. Front elevation. |
18/3/1902 |
Item Level |
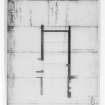 |
On-line Digital Images |
DP 378687 |
University of Edinburgh, 7 George Square, Psychology Department. Amended plan of boundary wall between ground behind Nos. 2 & 3 George Square. |
18/3/1902 |
Item Level |
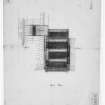 |
On-line Digital Images |
DP 378688 |
University of Edinburgh, 7 George Square, Psychology Department. Plans for governors of George Watsons Hospital and wing to Ladies College. Plan of roof. |
18/3/1902 |
Item Level |
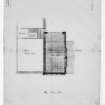 |
On-line Digital Images |
DP 378689 |
University of Edinburgh, 7 George Square, Psychology Department. Plans for governors of George Watsons Hospital and wing to Ladies College. Plan top floor. |
18/3/1902 |
Item Level |
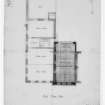 |
On-line Digital Images |
DP 378690 |
University of Edinburgh, 7 George Square, Psychology Department. Plans for governors of George Watsons Hospital and wing to Ladies College. Plan first floor. |
18/3/1902 |
Item Level |
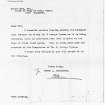 |
On-line Digital Images |
DP 378705 |
University of Edinburgh, 7 George Square, Psychology Department. Letter dated 26 November 1902 from Peter L. Henderson to Dean of Guild Court, City Chambers, Edinburgh. |
18/3/1902 |
Item Level |
|
Prints and Drawings |
SGF 1970/2/1/2 |
University of Edinburgh, 7 George Square, Psychology Department. Plans for governors of George Watsons Hospital and wing to Ladies College. Elevation showing chimney flues. |
18/3/1902 |
Item Level |
|
Prints and Drawings |
SGF 1970/2/1/9 |
University of Edinburgh, 7 George Square, Psychology Department. Plans for governors of George Watsons Hospital and wing to Ladies College. Plan first floor. |
18/3/1902 |
Item Level |
|
Prints and Drawings |
SGF 1970/2/1/3 |
University of Edinburgh, 7 George Square, Psychology Department. Plans for governors of George Watsons Hospital and wing to Ladies College. Elevation of West gable. |
18/3/1902 |
Item Level |
|
Prints and Drawings |
SGF 1970/2/1/4 |
University of Edinburgh, 7 George Square, Psychology Department. Plans for governors of George Watsons Hospital and wing to Ladies College. Back elevation and section through stair. |
18/3/1902 |
Item Level |
|
Prints and Drawings |
SGF 1970/2/1/1 |
University of Edinburgh, 7 George Square, Psychology Department. Plans for governors of George Watsons Hospital and wing to Ladies College. Elevation of East Gable. |
29/3/1902 |
Item Level |
|
Prints and Drawings |
SGF 1970/2/1/7 |
University of Edinburgh, 7 George Square, Psychology Department. Plans for governors of George Watsons Hospital and wing to Ladies College. Plan of roof. |
18/3/1902 |
Item Level |
|
Prints and Drawings |
SGF 1970/2/1/8 |
University of Edinburgh, 7 George Square, Psychology Department. Plans for governors of George Watsons Hospital and wing to Ladies College. Plan top floor. |
18/3/1902 |
Item Level |
|
Prints and Drawings |
SGF 1970/2/1/10 |
University of Edinburgh, 7 George Square, Psychology Department. Plans for governors of George Watsons Hospital and wing to Ladies College. Plan street floor. |
18/3/1902 |
Item Level |
|
Prints and Drawings |
SGF 1970/2/1/6/1 |
University of Edinburgh, 7 George Square, Psychology Department. Letter dated 26 November 1902 from Peter L. Henderson to Dean of Guild Court, City Chambers, Edinburgh. |
18/3/1902 |
Item Level |
|
Prints and Drawings |
SGF 1970/2/1/5 |
University of Edinburgh, 7 George Square, Psychology Department. Plans for governors of George Watsons Hospital and wing to Ladies College. Front elevation. |
18/3/1902 |
Item Level |
|
Prints and Drawings |
SGF 1970/2/1/6 |
University of Edinburgh, 7 George Square, Psychology Department. Amended plan of boundary wall between ground behind Nos. 2 & 3 George Square. |
18/3/1902 |
Item Level |
















