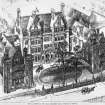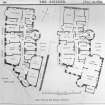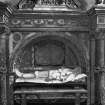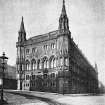|
All Other |
D 81378 PO |
Cutting from Builder's Journal -drawing showing general view looking South along North Bridge
Insc. "Reconstruction of North Bridge St. View from Bridge. The Edinburgh Competition. Third Premiated Design by Messrs. Lanchester, Stewart, and Rickards." |
25/11/1896 |
Item Level |
 |
On-line Digital Images |
SC 713512 |
Photo-lithograph showing elevated perspective view.
Titled: 'Royal Hospital for Sick Children (Mr G. Washington Browne). Photo-litho. Sprague & Co. 4 & 5, East Harding Street, Fetter Lane, E.C.'
Illustration from The Builder, Jan 1st 1898 |
1/1/1898 |
Item Level |
 |
On-line Digital Images |
SC 842093 |
Plan showing University Hall extension. |
19/8/1893 |
Item Level |
 |
On-line Digital Images |
SC 934257 |
Scanned image of engraving showing view of Montrose Monument inside St Giles' Cathedral. |
4/1/1890 |
Item Level |
 |
On-line Digital Images |
SC 466065 |
Newscutting from The Builder, ink photo, view from north east of the gallery, inscr; 'The National Portrait Gallery (Dr. Rowand Anderson).' |
|
Item Level |
|
Print Room |
C 47161 |
Elevated perspective view. Print of photo-lithograph, insc: 'Royal Hospital for Sick Children (Mr G. Washington Browne). Photo-litho. Sprague & Co. 4 & 5, East Harding Street, Fetter Lane, E.C.'
Illustration from The Builder, Jan 1st 1898 |
1/1/1898 |
Item Level |
|
Print Room |
EDD 259/13 |
Photo-lithograph of watercolour by Kenp showing general view of Royal Scottish Academy from Princes Street
Insc. "The Royal Institution (the Late Wm. Playfair). (From and original water-colour drawing.) Ink-fhoto. Sprague & Co 4 & 5 East Harding Street Fetter Lane E.C." |
1/1/1898 |
Item Level |
|
Print Room |
UC 4987 |
Engraved view of Montrose Monument inside St Giles' Cathedral-from The Builder |
4/1/1890 |
Item Level |
|
Print Room |
D 81289 PO |
Sketch of 70 - 71 Princes Street, Edinburgh Cafe (cutting, The Builder) |
1/1/1898 |
Item Level |
|
Print Room |
D 81245 NC |
'Scottish Widows' Fund (The Late Mr David Bryce)' |
1/1/1898 |
Item Level |
|
Print Room |
D 81297 PO |
Cutting.
View from S of Life Association building. |
1/1/1898 |
Item Level |
|
Print Room |
D 81761 PO |
Illustration from 'The Builder' showing the view from the South West, insc. 'FETTES COLLEGE(THE LATE MR DAVID BRYCE).' |
1/1/1898 |
Item Level |
|
Photographs and Off-line Digital Images |
EDD 266/1 NC |
Edinburgh, The Mound, Bank of Scotland.
Newscutting of illustration titled: 'Bank of Scotland (the Late Mr. David Bryce)' 'From a watercolour Drawing' 'Edinburgh Architecture'.
The Builder, 1 January 1898. |
1/1/1898 |
Item Level |
|
Photographs and Off-line Digital Images |
E 1271 P |
Photographic copy of plan showing University Hall extension. |
19/8/1893 |
Item Level |
|
Photographs and Off-line Digital Images |
E 52848 |
Photographic copy of engraving showing view of Montrose Monument inside St Giles' Cathedral. |
4/1/1890 |
Item Level |
|
Photographs and Off-line Digital Images |
SC 1471783 |
Morningside Free Church.
Perspective sketch of the proposed design by the architect, Hippolyte Blanc. The tower was never built. Printed in The Builder 1.1.1890.
Titled: 'Morningside Free Church (Mr Hippolyte J. Blanc)' |
c. 1890 |
Item Level |
|
Photographs and Off-line Digital Images |
D 93195 NC |
Newscutting: 'The New McEwan Hall at Edinburgh'
Plan and text
The Builder's Journal, 8.12.1897 |
8/12/1897 |
Item Level |
|
Photographs and Off-line Digital Images |
D 93196 NC |
Newscutting, showing view from East, from a photograph by A. Inglis.
The Builder's Journal, 8.12.1897 |
8/12/1897 |
Item Level |
|
Photographs and Off-line Digital Images |
D 93197 NC |
Newscutting, showing interior view, from a photograph by A. Inglis.
The Builder's Journal, 8.12.1897 |
8/12/1897 |
Item Level |
|
Photographs and Off-line Digital Images |
D 93198 NC |
Newscutting: 'McEwan Hall (Dr. Rowand Anderson)'
View from East
The Builder, 1.1.1898 |
1/1/1898 |
Item Level |
|
Photographs and Off-line Digital Images |
D 93188 PO |
Cutting showing view from North West, insc: 'Medical School, New University Buldings (Dr. Rowand Anderson)'
The Builder, Jan 1st 1898 |
1/1/1898 |
Item Level |
|
Photographs and Off-line Digital Images |
A 59504 |
Cutting taken from 'The Builder', 1.1.1898 of a drawing showing the North West corner of the church from above.
Insc. 'Mayfield Free Church (Mr Hippolyte J. Blanc). |
1/1/1898 |
Item Level |
|
Photographs and Off-line Digital Images |
EDD 738/1 |
Morningside Free Church.
Perspective sketch of the proposed design by the architect, Hippolyte Blanc. The tower was never built. Printed in The Builder 1.1.1890.
Titled: 'Morningside Free Church (Mr Hippolyte J. Blanc)' |
c. 1890 |
Item Level |
|
Photographs and Off-line Digital Images |
E 82243 NC |
South Morningside Free Church.
View from South West (newscutting, from The Builder, Jan 1st 1898)
Titled: 'Free Church, Morningside (Dr. Rowand Anderson).' |
1/1/1898 |
Item Level |









