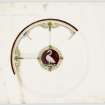Following the launch of trove.scot in February 2025 we are now planning the retiral of some of our webservices. Canmore will be switched off on 24th June 2025. Information about the closure can be found on the HES website: Retiral of HES web services | Historic Environment Scotland
A collection of drawings relating to works by Tod &Taylor and associated practices including the Randolph Wemyss Memorial Hospital, Methil, Fife, 1909; the proposed Dorothy Public School, West Wemyss, ...
551 270/17
Description A collection of drawings relating to works by Tod &Taylor and associated practices including the Randolph Wemyss Memorial Hospital, Methil, Fife, 1909; the proposed Dorothy Public School, West Wemyss, Fife; Miners' Welfare Institute, West Wemyss, 1927, Fife; Newcraighall Church, Edinburgh, 1977, and Salisbury Church, Edinburgh, 1981.
Date 1909 to 1981
Collection Records of Stewart Tod and Partners, architects, Edinburgh, Scotland
Catalogue Number 551 270/17
Category All Other
Accession Number 2007/181
Permalink http://canmore.org.uk/collection/2206158






