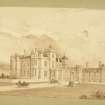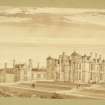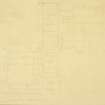 |
On-line Digital Images |
SC 2700840 |
Perspective View of Entrance Front |
c. 1840 |
Item Level |
 |
On-line Digital Images |
SC 2700841 |
Perspective View of Garden Front |
c. 1840 |
Item Level |
 |
On-line Digital Images |
SC 2700842 |
Basement Plan |
c. 1840 |
Item Level |
|
Print Room |
PTD 93/18 |
Pitcairns House
Principal floor plan and bedroom floor plan. |
1827 |
Item Level |
|
Print Room |
AY 2896 |
View from North showing South transept gable. |
|
Item Level |
|
Print Room |
RED 2/13 |
Engraved general view. |
|
Item Level |
|
Photographs and Off-line Digital Images |
ABD 11/31 P |
Aboyne Castle.
Photographic copy of perspective of entrance front showing additions. |
1835 |
Item Level |
|
Photographs and Off-line Digital Images |
PTD 338/1 PO |
Aberdalgie Manse
Photographic copy of principal floor plan. |
c. 1829 |
Item Level |
|
Photographs and Off-line Digital Images |
PTD 338/2 PO |
Aberdalgie Manse
Photographic copy of bedroom floor plan. |
c. 1829 |
Item Level |
|
Photographs and Off-line Digital Images |
PTD 52/14/A P |
Dunira House
Photographic copy of perspective drawing of North-West view.
Insc: 'North-West View Wm Burn, 6 Station Street, 15th October 1850'. |
15/10/1850 |
Item Level |
|
Photographs and Off-line Digital Images |
PTD 52/14/B P |
Dunira House
Photographic copy of perspective drawing of South-West view.
Insc: 'South-West View Wm Burn, 6 Station Street, 15th October 1850'. |
15/10/1850 |
Item Level |
|
Photographs and Off-line Digital Images |
PTD 52/15/A P |
Dunira House
Photographic copy of perspective drawing of North-West view.
Insc: 'Dunira, View From North West, 1852'. |
1852 |
Item Level |
|
Photographs and Off-line Digital Images |
PTD 52/15/B P |
Dunira House
Photographic copy of floor plan of principal bedroom.
Insc: 'Dunira, Plan of Principal Bed Room Floor Sept. 1852' |
9/1852 |
Item Level |
|
Photographs and Off-line Digital Images |
PTD 52/16 P |
Dunira House
Photographic copy of plan of basement floor.
Insc: 'Dunira, Plan of of the Basement Floor September 1852' |
9/1852 |
Item Level |
|
Photographs and Off-line Digital Images |
PTD 52/17 P |
Dunira House
Photographic copy of principal floor plan.
Insc: 'Dunira, Plan of of the Principal Floor September 1852' |
9/1852 |
Item Level |
|
Photographs and Off-line Digital Images |
PTD 117/12 PO |
Freeland House.
Photographic copy of watercolour view. Perspective of entrance front by Edward Blore, design for Lord Ruthven, 1834. |
1834 |
Item Level |
|
Photographs and Off-line Digital Images |
ABD 239/5 PO |
Photographic copy of elevation of house and grounds, with the Arms of Fraser of Philorth. |
|
Item Level |
|
Photographs and Off-line Digital Images |
AN 3403 |
General view from North.
Insc: 'Dundee, Old Steeple, from North. 385. J.V'. |
c. 1900 |
Item Level |
|
Photographs and Off-line Digital Images |
LAD 5/27 P |
Photographic copy of watercolour, plan of bedroom and principal floor. |
1820 |
Item Level |
|
Photographs and Off-line Digital Images |
A 7717 PO |
Photographic copy of watercolour showing house. |
|
Item Level |
|
Photographs and Off-line Digital Images |
A 7716 PO |
Photographic copy of watercolour showing entrance elevation. |
|
Item Level |
|
Photographs and Off-line Digital Images |
A 7718 PO |
Photographic copy of watercolour showing grand staircase. |
|
Item Level |
|
Photographs and Off-line Digital Images |
A 7719 PO |
Photographic copy of watercolour showing interior of library. |
|
Item Level |
|
Photographs and Off-line Digital Images |
LAD 17/54 PO |
Photographic copy of drawing showing perspective elevation. |
1846 |
Item Level |








