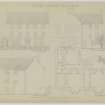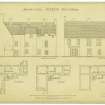 |
On-line Digital Images |
DP 047734 |
Survey drawing of ground floor plan, SW, SE and NE elevations, and details of skewputt. |
20/5/1946 |
Item Level |
 |
On-line Digital Images |
DP 200080 |
Survey drawings of NE and SE elevations with ground, first and second floor plans. |
8/2/1946 |
Item Level |
|
Prints and Drawings |
MLD 45/1 |
Survey drawings of NE and SE elevations with ground, first and second floor plans. |
8/2/1946 |
Item Level |
|
Prints and Drawings |
MLD 48/1 |
Survey drawing of ground floor plan, SW, SE and NE elevations, and details of skewputt. |
20/5/1946 |
Item Level |
|
Prints and Drawings |
MLD 49/1 |
Survey drawing of SW elevation. |
|
Item Level |
|
Prints and Drawings |
MLD 49/2 |
Survey drawing of SW elevation. |
|
Item Level |
|
Prints and Drawings |
MLD 49/3 |
Survey drawing of NW elevation. |
|
Item Level |
|
Prints and Drawings |
MLD 49/4 |
Survey drawings of sections showing panelling in top floor room. |
20/2/1946 |
Item Level |
|
Prints and Drawings |
MLD 49/5 |
Survey drawings of sections showing panelling in drawing room. |
21/3/1946 |
Item Level |
|
Prints and Drawings |
MLD 49/6 |
Survey drawings of plan and elevation of main doorway, mouldings over main and SW doorways, and SW elevation eaves course. |
|
Item Level |
|
Prints and Drawings |
MLD 49/7 |
Survey drawings of fireplace. |
30/4/1945 |
Item Level |
|
Prints and Drawings |
MLD 34/5 |
Survey drawings of basement, ground and first floor plans and section. |
3/12/1945 |
Item Level |
|
Prints and Drawings |
MLD 34/6 |
Survey drawings of NE and SW elevations. |
3/12/1945 |
Item Level |
|
Prints and Drawings |
MLD 49/8 |
Survey drawing of details of drawing room cornice and niche. |
10/4/1946 |
Item Level |
|
Prints and Drawings |
MLD 41/1 |
Plan. |
1/10/1945 |
Item Level |
|
Prints and Drawings |
MLD 41/2 |
Survey drawing of houses on N side of E end of Inveresk Village Road. |
25/10/1945 |
Item Level |
|
Prints and Drawings |
MLD 41/5 |
Survey drawing of houses on N side of E end of Inveresk Village Road. |
25/10/1945 |
Item Level |
|
Prints and Drawings |
MLD 41/3 |
Survey drawing on N side of W end of Inveresk Village Road. |
25/10/1945 |
Item Level |
|
Prints and Drawings |
MLD 41/4 |
Survey drawing of houses on S side of Inveresk Village Road. |
25/10/1945 |
Item Level |
|
Prints and Drawings |
MLD 42/1 |
Survey drawings of ground floor, S elevation, main doorway, eaves course and coat of arms. |
24/12/1945 |
Item Level |
|
Prints and Drawings |
MLD 43/2 |
Survey drawings of two elevations and section. |
4/12/1945 |
Item Level |
|
Prints and Drawings |
MLD 44/1 |
Survey drawings of ground floor, S elevation, main doorway and window. |
31/12/1945 |
Item Level |
|
Prints and Drawings |
MLD 46/3 |
Survey drawings of ground floor, main doorway in elevation and section with detail of moulding, window in elevation and section, main house eaves course, and stone handrail at pavilion. |
14/1/1946 |
Item Level |
|
Prints and Drawings |
MLD 46/4 |
Survey drawings showing sections of sitting room |
25/1/1946 |
Item Level |







