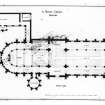Copies from the papers of William Glashan, architect, Inverness, Scotland
551 1898
Description Copies from the papers of William Glashan, architect, Inverness, Scotland
Date c. 1866 to 1968
Collection Copies from the papers of William Glashan, architect, Inverness, Scotland
Catalogue Number 551 1898
Category All Other
Scope and Content The collection comprises copies of drawings by William Glashan including student drawings of Midmar Castle and Harthill Castle, Grampian, from 1923, stamped Aberdeen School of Architecture; survey drawings of Ullapool Parish Church, Highland, from 1968, and an undated drawing of St Columba’s Church, Kingussie, Highland. The collection also includes copies of drawings of the Cathedral Church of St Andrew, Inverness, Highland by Alexander Ross 1866, as well as four undated and unsigned drawings of the building.
Archive History Copied as a Survey of Private Collection by RCAHMS in 1970-71 from original drawings held by William Glashan, Inverness. Previously catalogued as Collection 262/898.
Access Conditions There are no restrictions upon access but please contact the archive in advance of a visit.
Administrative History William Glashan (1903-1981) was a Scottish architect. He studied at the School of Architecture in Aberdeen from 1919, partly whilst serving his articles with George Bennett Mitchell. From 1928-41 he was chief assistant to Percy L Browne, Son & Harding in Newcastle-upon-Tyne before becoming a senior assistant with Cumberland County Council. In 1942 he started working for Cackett, Burns-Dick & Mackellar in Newcastle and later the City Architect’s Department in Newcastle. He returned to Scotland in 1944 working as a senior assistant with Carver Symon & Ross in Dundee, before moving to the National Coal Board in Edinburgh and in 1949 as Deputy Architect with the Northern Regional Hospital Board in Inverness, where he remained. Further information: Dictionary of Scottish Architects
Accruals No further accruals are expected.
Permalink http://canmore.org.uk/collection/1935310






