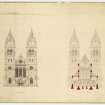 |
On-line Digital Images |
DP 137481 |
Drawing showing West front section looking West, St Mary's Episcopal Cathedral, Edinburgh.
|
c. 1871 |
Item Level |
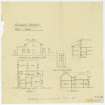 |
On-line Digital Images |
DP 252118 |
Edinburgh Academy.
Survey drawing of West Lodge showing elevation to Henderson Row, plan of lodge, plan of washouse roof and sections.
Titled: 'Edinburgh Academy' |
c. |
Item Level |
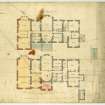 |
On-line Digital Images |
SC 1707263 |
Photographic copy of ground and bedroom floor plans showing additions and alterations. |
1871 |
Item Level |
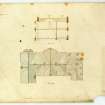 |
On-line Digital Images |
SC 1707264 |
Photographic copy of plan and section of roof showing additions and alterations. |
1871 |
Item Level |
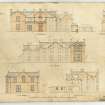 |
On-line Digital Images |
SC 1707265 |
Photographic copy of elevations showing additions and alterations. |
1871 |
Item Level |
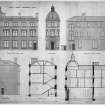 |
On-line Digital Images |
SC 1707266 |
Glasgow, Charles Street, Royal Bank of Scotland.
Plan of ground, first, second and roof floors.
Titled: 'Royal Bank of Scotland, Bridgeton No.1' 'Edinburgh, Charlotte Street'. |
18/2/1874 |
Item Level |
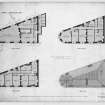 |
On-line Digital Images |
SC 1707267 |
Glasgow, Charles Street, Royal Bank of Scotland.
Elevations and sections.
Titled: 'Royal Bank of Scotland, Bridgeton No.1' 'Edinburgh, Charlotte Street'. |
18/2/1874 |
Item Level |
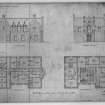 |
On-line Digital Images |
SC 1707268 |
Mull, Tobermory, Court House and Jail.
Plan of ground and first floors, elevation to sea and entrance elevation. |
1861 |
Item Level |
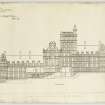 |
On-line Digital Images |
DP 107501 |
North Elevation of Craig House
Insc. "This Plan is the Property of Messrs Sydney Mitchell & Wilson Architects and must be returned to them. New Craig House No.11. 13 Young Street, Edinburgh. 21st March 1889." |
21/3/1889 |
Item Level |
|
Print Room |
EDD 231/9 |
Drawing showing West front section looking West, St Mary's Episcopal Cathedral, Edinburgh.
|
c. 1871 |
Item Level |
|
Prints and Drawings |
MLD 70/1 |
Edinburgh, Ratho, Girl's School.
Plan and elevations of proposed girls' school, elevation to village.
Titled: 'Sketch Proposed Girls' School at Ratho' 'Plan' 'Elevation to village' 'Elevation to road'
Signed: 'Peddie Kinnear'
|
4/1/1871 |
Item Level |
|
Prints and Drawings |
MLD 70/2 |
Edinburgh, Ratho, Girl's School.
Front and West elevations of proposed girls' school, ground plan, attics.
Titled: 'Sketch. Propsed Girls' School at Ratho' 'Gropund plan' 'Plan of Attics' 'West elevation' 'Front elevation'.
Signed: 'Peddie Kinnear'
|
16/1/1871 |
Item Level |
|
Prints and Drawings |
AGD 29/1 P |
Mull, Tobermory, Court House and Jail.
Sketch of side and front elevations, ground and first floor plans, section, roof of court, buildings and production room. |
1861 |
Item Level |
|
Prints and Drawings |
AGD 29/2 |
Mull, Tobermory, Court House and Jail.
Plan of ground and first floors, elevation to sea and entrance elevation. |
1861 |
Item Level |
|
Prints and Drawings |
AGD 29/3 P |
Mull, Tobermory, Court House and Jail.
Plan of end and back elevation, section and roof. |
1861 |
Item Level |
|
Prints and Drawings |
AGD 29/4 P |
Mull, Tobermory, Court House and Jail.
Plan of ground and upper floor, roof, entrance and end elevation. |
1861 |
Item Level |
|
Prints and Drawings |
AGD 29/5 P |
Mull, Tobermory, Court House and Jail.
Plan of elevation to sea, back elevation and sections. |
1862 |
Item Level |
|
Prints and Drawings |
AGD 29/6 P |
Mull, Tobermory, Court House and Jail.
Plan of ground floor, elevation of gate and pillars, elevation, section of coal and washing house and roof. |
1862 |
Item Level |
|
Prints and Drawings |
PTD 97/2 |
Taymouth Castle.
Sideboard and small dining room, elevations, plan and sections.
Titled: 'Taymouth Castle - Perthshire - No.7 New side-board in dining room'. |
1872 |
Item Level |
|
Prints and Drawings |
PTD 97/20 |
Taymouth Castle.
Plans and elevations with references to accompanying sketches. |
|
Item Level |
|
Prints and Drawings |
GWD 5/1 |
Glasgow, Charles Street, Royal Bank of Scotland.
Plan of ground, first, second and roof floors.
Titled: 'Royal Bank of Scotland, Bridgeton No.1' 'Edinburgh, Charlotte Street'. |
18/2/1874 |
Item Level |
|
Prints and Drawings |
GWD 5/2 |
Glasgow, Charles Street, Royal Bank of Scotland.
Elevations and sections.
Titled: 'Royal Bank of Scotland, Bridgeton No.1' 'Edinburgh, Charlotte Street'. |
18/2/1874 |
Item Level |
|
Prints and Drawings |
PTD 43/3 |
Donavourd House
Undated bedroom and attic flor plans.
Insc: 'Donavourd' |
c. 1860 |
Item Level |
|
Prints and Drawings |
PTD 43/4 |
Donavourd House
Undated elevation plans.
Insc: 'Donavourd' |
c. 1860 |
Item Level |














