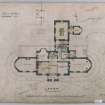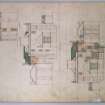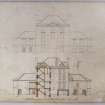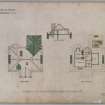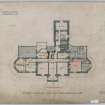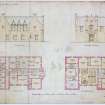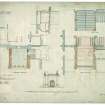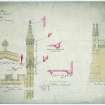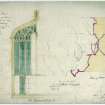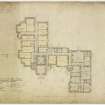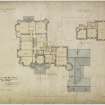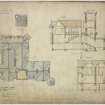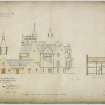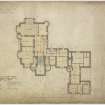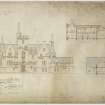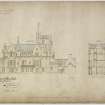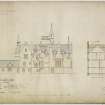Following the launch of trove.scot in February 2025 we are now planning the retiral of some of our webservices. Canmore will be switched off on 24th June 2025. Information about the closure can be found on the HES website: Retiral of HES web services | Historic Environment Scotland
Architectural drawings by Peddie & Kinnear and Sydney Mitchell & Wilson
551 620
Description Architectural drawings by Peddie & Kinnear and Sydney Mitchell & Wilson
Date 1886 to 1909
Collection Architectural drawings by Peddie & Kinnear and Sydney Mitchell & Wilson
Catalogue Number 551 620
Category All Other
Permalink http://canmore.org.uk/collection/1844765





