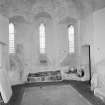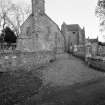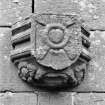Arbuthnott House, estate and aisle 1957
551 6/4/15/1
Description Arbuthnott House, estate and aisle 1957
Date 29/10/1957
Collection Records of the Scottish National Buildings Record, Edinburgh, Scotland
Catalogue Number 551 6/4/15/1
Category All Other
External Reference MW/BR/ARB/1-41
Permalink http://canmore.org.uk/collection/1769808





























