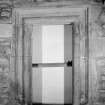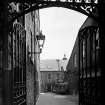 |
On-line Digital Images |
SC 488212 |
Interior-detail of doorway dated 1576 in entrance Hall |
|
Item Level |
 |
On-line Digital Images |
SC 488211 |
General view of Tweeddale House looking South through Tweeddale Court with wrought iron gates in foreground |
|
Item Level |
|
Photographs and Off-line Digital Images |
ED 1100 |
General view of East block of Tweeddale House showing winding gear/pulley at first floor window |
6/1965 |
Item Level |
|
Photographs and Off-line Digital Images |
ED 1101 |
General view of Tweeddale House looking South through Tweeddale Court with wrought iron gates in foreground |
6/1965 |
Item Level |
|
Photographs and Off-line Digital Images |
ED 1102 |
General view of Tweeddale House looking South through Tweeddale Court |
7/1965 |
Item Level |
|
Photographs and Off-line Digital Images |
ED 1103 |
Detail of barred moulded window bearing date 1576 and initials NL and ED-originally door but turned into a window in 1753 by John and Robert Adam |
7/1965 |
Item Level |
|
Photographs and Off-line Digital Images |
ED 1104 |
Detail of doorway leading from Tweeddale Court to High Street |
6/1965 |
Item Level |
|
Photographs and Off-line Digital Images |
ED 1105 |
Interior-general view of front Hall showing original doorway dated 1576 |
6/1965 |
Item Level |
|
Photographs and Off-line Digital Images |
ED 1106 |
Interior-general view of front Hall showing original doorway dated 1576 |
6/1965 |
Item Level |
|
Photographs and Off-line Digital Images |
ED 1107 |
Interior-detail of doorway dated 1576 in entrance Hall |
6/1965 |
Item Level |
|
Photographs and Off-line Digital Images |
ED 1108 |
Interior-general view of early work found during alterations in rooms looking North on Ground Floor |
6/1965 |
Item Level |
|
Photographs and Off-line Digital Images |
ED 1109 |
Interior-general view of early work found in North wall of rooms on Ground Floor facing South during alterations |
6/1965 |
Item Level |
|
Photographs and Off-line Digital Images |
ED 1110 |
Interior-detail of buffet(?) in North wall with painted black and red decoration found during alterations in rooms facing South on Ground Floor |
6/1965 |
Item Level |
|
Photographs and Off-line Digital Images |
ED 1111 |
Interior-detail of buffet(?) in North wall with painted black and red decoration found during alterations in rooms facing South on Ground Floor |
6/1965 |
Item Level |
|
Photographs and Off-line Digital Images |
ED 1112 |
Interior-general view of early work found during alterations in South wall of rooms facing South on Ground Floor |
7/1965 |
Item Level |
|
Photographs and Off-line Digital Images |
ED 1113 |
Interior-general view of early work found during alterations in rooms facing South on Ground Floor |
7/1965 |
Item Level |
|
Photographs and Off-line Digital Images |
ED 1114 |
Interior-general view of early work found during alterations in North wall of rooms facing South on Ground Floor. |
7/1965 |
Item Level |
|
Photographs and Off-line Digital Images |
ED 1115 |
Interior-general view of early work found during alterations in North wall of rooms facing South on Ground Floor. |
7/1965 |
Item Level |
|
Photographs and Off-line Digital Images |
ED 1116 |
Interior-general view of early work found during alterations in North wall of rooms facing South on Ground Floor |
7/1965 |
Item Level |
|
Photographs and Off-line Digital Images |
ED 1117 |
Interior-general view of early work found during alterations in South wall of rooms facing South on Ground Floor |
7/1965 |
Item Level |
|
Photographs and Off-line Digital Images |
ED 1118 |
Interior-general view of chimneypiece in East wall of room facing South on Ground Floor during alterations. |
7/1965 |
Item Level |
|
Photographs and Off-line Digital Images |
ED 1119 |
Interior-detail of chimneypiece in South wall of room facing South on Ground Floor during alterations |
7/1965 |
Item Level |
|
Photographs and Off-line Digital Images |
ED 1120 |
Interior-detail of South wall of room facing South on Ground Floor during alterations |
7/1965 |
Item Level |







