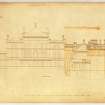 |
On-line Digital Images |
SC 1765519 |
Culzean Castle.
Photographic copy of North Elevation.
Insc: 'Culzean Castle, North Elevation'. |
1877 |
Item Level |
 |
On-line Digital Images |
SC 1765520 |
Culzean Castle.
Photographic copy of plan of ground floor.
Insc: 'Culzean Castle, Ground Plan'. |
1877 |
Item Level |
|
Photographs and Off-line Digital Images |
C 44832 P |
Culzean Castle
Photographic copy of plan of ground floor
Insc: 'Culzean Castle
Ink and wash on paper |
1877 |
Item Level |
|
Photographs and Off-line Digital Images |
C 44831 P |
Culzean Castle
Photographic copy of drawing of South elevation
Insc: 'Culzean Castle, South Elevation'
Ink and wash on paper |
6/1877 |
Item Level |
|
Photographs and Off-line Digital Images |
D 7493 CN |
Culzean Castle.
Photographic copy of South elevation.
Insc: 'Culzean Castle. South Elevation'. |
1877 |
Item Level |
|
Photographs and Off-line Digital Images |
D 7487 CN |
Culzean Castle.
Photographic copy of plan of bedroom floor.
Insc: 'Culzean Castle. Bedroom Floor'. |
1877 |
Item Level |
|
Photographs and Off-line Digital Images |
D 7491 CN |
Culzean Castle.
Photographic copy of plan of drawing room floor.
Insc: 'Culzean Castle. Drawing Room Floor'. |
1877 |
Item Level |
|
Photographs and Off-line Digital Images |
D 43344 CN |
Culzean Castle.
Photographic copy of North Elevation.
Insc: 'Culzean Castle, North Elevation'. |
1877 |
Item Level |
|
Photographs and Off-line Digital Images |
D 43345 CN |
Culzean Castle.
Photographic copy of plan of ground floor.
Insc: 'Culzean Castle, Ground Plan'. |
1877 |
Item Level |
|
Photographs and Off-line Digital Images |
D 43343 |
Culzean Castle.
Photographic copy of North elevation.
Insc: 'Culzean Castle, North Elevation'. |
1877 |
Item Level |
|
Photographs and Off-line Digital Images |
D 7486 |
Culzean Castle.
Photographic copy of plan of bedroom floor.
Insc: 'Culzean Castle, Bedroom Floor'. |
1877 |
Item Level |
|
Photographs and Off-line Digital Images |
D 7490 |
Culzean Castle.
Photographic copy of plan of drawing room floor.
Insc: 'Culzean Castle, Plan of Drawing room floor'. |
1877 |
Item Level |
|
Photographs and Off-line Digital Images |
D 7492 |
Culzean Castle.
Photographic copy of South Elevation.
Insc: 'Culzean Castle, South Elevation'. |
1877 |
Item Level |







