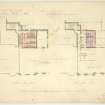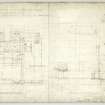551 52/3/11
Description Jenner's, Princes Street
Collection Records of Dunn and Findlay, architects, Edinburgh, Scotland
Catalogue Number 551 52/3/11
Category All Other
Permalink http://canmore.org.uk/collection/1656154
Collection Hierarchy - Sub-Group Level
Collection Level (551 52) Records of Dunn and Findlay, architects, Edinburgh, Scotland
> Group Level (551 52/3) Edinburgh
>> Sub-Group Level (551 52/3/11) Jenner's, Princes Street
| Preview | Category | Catalogue Number | Title | Date | Level |
|---|---|---|---|---|---|
 |
On-line Digital Images | DP 307932 | Edinburgh, 47, 48, 49, 50, 51, 52 Princes Street, Jenners. Second and third floor plans showing alterations and additions. Titled: 'Messrs Charles Jenner & Co., Ltd., Princes Street'. 'Alterations & Additions'. Insc: 'Drawing No. 3'. '14 Frederick Street Edinburgh June 1920'. | 6/1920 | Item Level |
 |
On-line Digital Images | DP 307933 | Edinburgh, 47, 48, 49, 50, 51, 52 Princes Street, Jenners. Plan of first floor and longitudinal section on the line AB. Titled: 'Shops Nos. 50, 51 And 52 Princes Street, The Premises Of Messrs. Jenner & Co.' 'Plan Of First Floor & Section AB'. Insc: 'Drawing No.2'. 'James B. Dunn A.R.S.A. F.R.I.B.A., 14 Frederick Street, Edinburgh, 18 Feb. 1922'. | 18/2/1922 | Item Level |
| Prints and Drawings | EDD 173/2 | Edinburgh, 47, 48, 49, 50, 51, 52 Princes Street, Jenners. Main roof details. Titled: 'Charles Jenner & Co. Premises' 'Steel Works Details Of Main Roof'. | Item Level | ||
| Prints and Drawings | EDD 173/3 | Edinburgh, 47, 48, 49, 50, 51, 52 Princes Street, Jenners. Plans and sections showing proposed alterations and additions. Titled: '47 & 49 Princes Street'. Insc: 'For Messrs. Charles Jenner & Co., Ltd.' 'Alterations & Additions' 'Drawing No. 1'. '14 Frederick Street Edinburgh May 1920'. | 5/1920 | Item Level | |
| Prints and Drawings | EDD 173/4 | Edinburgh, 47, 48, 49, 50, 51, 52 Princes Street, Jenners. Basement plan and street floor plan showing alterations and additions. Titled: 'Messrs Charles Jenner & Co., Ltd., Princes Street'. 'Alterations & Additions'. Insc: 'Drawing No. 1'. '14 Frederick Street Edinburgh June 1920'. | 6/1920 | Item Level | |
| Prints and Drawings | EDD 173/5 | Edinburgh, 47, 48, 49, 50, 51, 52 Princes Street, Jenners. Mezzanine floor plan and first floor plan showing alterations and additions. Titled: 'Messrs Charles Jenner & Co., Ltd., Princes Street'. 'Alterations & Additions'. Insc: 'Drawing No. 2'. '14 Frederick Street Edinburgh June 1920'. | 6/1920 | Item Level | |
| Prints and Drawings | EDD 173/6 | Edinburgh, 47, 48, 49, 50, 51, 52 Princes Street, Jenners. Second and third floor plans showing alterations and additions. Titled: 'Messrs Charles Jenner & Co., Ltd., Princes Street'. 'Alterations & Additions'. Insc: 'Drawing No. 3'. '14 Frederick Street Edinburgh June 1920'. | 6/1920 | Item Level | |
| Prints and Drawings | EDD 173/7 | Edinburgh, 47, 48, 49, 50, 51, 52 Princes Street, Jenners. Fourth and fifth floor plans showing alterations and additions. Titled: 'Messrs Charles Jenner & Co., Ltd., Princes Street'. 'Alterations & Additions'. Insc: 'Drawing No. 4'. '14 Frederick Street Edinburgh June 1920'. | 6/1920 | Item Level | |
| Prints and Drawings | EDD 173/8 | Edinburgh, 47, 48, 49, 50, 51, 52 Princes Street, Jenners. Section looking south, elevation looking west and section looking north showing alterations and additions. Titled: 'Messrs Charles Jenner & Co., Ltd., Princes Street'. 'Alterations & Additions'. Insc: 'Drawing No. 5'. '14 Frederick Street Edinburgh June 1920'. | 1920 | Item Level | |
| Prints and Drawings | EDD 173/9 | Edinburgh, 47, 48, 49, 50, 51, 52 Princes Street, Jenners. Elevations looking east and south showing alterations and additions. Titled: 'Messrs Charles Jenner & Coy Ltd., Princes Street'. 'Alterations & Additions'. Insc: 'Drawing No. 6'. '14 Frederick Street Edinburgh June 1920'. | 1920 | Item Level | |
| Prints and Drawings | EDD 173/10 | Edinburgh, 47, 48, 49, 50, 51, 52 Princes Street, Jenners. Plans of mezzanine floor and first floor showing proposed alterations and additions. Titled: 'Messrs Charles Jenner & Company, 47-49 Princes Street'. 'Proposed Additions And Alterations Tentative Sketch. Plan Shewing Accomodation - Available - For Tea Room & Lavatories, 1st Floor'. Insc: 'Drawing No. 1'. | Item Level | ||
| Prints and Drawings | EDD 173/11 | Edinburgh, 47, 48, 49, 50, 51, 52 Princes Street, Jenners. Plans of mezzanine and first floors showing alterations and additions. Titled: 'Messrs C. Jenner & Coy., Princes Street, Edinb'. 'Alterations & Additions'. Insc: 'Drawing No'. 'James B. Dunn A.R.S.A. F.R.I.B.A. 14 Frederick Street Edinburgh Aug 3rd 1922'. | 3/8/1922 | Item Level | |
| Prints and Drawings | EDD 173/12 | Edinburgh, 47, 48, 49, 50, 51, 52 Princes Street, Jenners. Basement plan and street floor plan showing alterations and additions. Titled: 'Messrs C. Jenner & Coy, Princes Street Edinburgh'. 'Alterations & Additions'. Insc: 'Drawing No.'. 'James B. Dunn A.R.S.A. F.R.I.B.A. 14 Frederick Street Edinburgh Aug 4th 1922'. | 4/8/1922 | Item Level | |
| Prints and Drawings | EDD 173/19 | Edinburgh, 47, 48, 49, 50, 51, 52 Princes Street, Jenners. Elevation, plan, section and detail of proposed skylight and ceiling light. Titled: 'Princes St. Edinburgh'. 'Proposed Skylight & Ceiling Light'. | 12/3/1920 | Item Level | |
| Prints and Drawings | EDD 173/18 | Edinburgh, 47, 48, 49, 50, 51, 52 Princes Street, Jenners. Plan showing proposed new counters on street floor . Titled: ' Messrs. C Jenner Edinboro'. 'Proposed Alterations & Additions'. Insc: 'E. Pollard & Co. Ltd. Storefitters, St. John's Square, Clerkenwell, EC.' | c. 1920 | Item Level | |
| Prints and Drawings | EDD 173/21 | Edinburgh, 47, 48, 49, 50, 51, 52 Princes Street, Jenners. Plans of basement and ground floor. Titled: 'Shops Nos.. 50, 51 And 52 Princes Street For C. Jenner & Co. Ltd.'. Insc: 'Drawing No.1'. '14 Frederick Street, Edinburgh, 18 Feb. 1922'. | 18/2/1922 | Item Level | |
| Prints and Drawings | EDD 173/22 | Edinburgh, 47, 48, 49, 50, 51, 52 Princes Street, Jenners. Basement plan of building as it was in 1895. Titled: 'Royal Hotel, Princes Street, Portion Adjoining Premises Of Charles Jenners & Co., Ltd.' 'Basement Plan'. Insc: 'Nos. 50-52 Princes Street'. 'As It Was In 1895. Now Altered'. '14 Frederick Street, Edinburgh, Jany. 1920'. | 1/1920 | Item Level | |
| Prints and Drawings | EDD 173/23 | Edinburgh, 47, 48, 49, 50, 51, 52 Princes Street, Jenners. Plan of first floor and longitudinal section on the line AB. Titled: 'Shops Nos. 50, 51 And 52 Princes Street, The Premises Of Messrs. Jenner & Co.' 'Plan Of First Floor & Section AB'. Insc: 'Drawing No.2'. 'James B. Dunn A.R.S.A. F.R.I.B.A., 14 Frederick Street, Edinburgh, 18 Feb. 1922'. | 18/2/1922 | Item Level | |
| Prints and Drawings | EDD 173/24 | Edinburgh, 47, 48, 49, 50, 51, 52 Princes Street, Jenners. Section through street floor and basement. | 1920 | Item Level | |
| Prints and Drawings | EDD 173/25 | Edinburgh, 47, 48, 49, 50, 51, 52 Princes Street, Jenners. Front elevation. Titled: 'Shops Nos. 50, 51 And 52 Princes Street, For Messrs. Jenner & Co.' 'Front Elevation'. Insc: 'Drawing No.3'. '14 Frederick Street, Edinburgh, 18 Feb. 1922.' 'Traced To D/G March 1922'. Insc Verso: '50-51-52 Princes Street, 1/8" Scale Drawings No. 1, 2 &3'. | 3/1922 | Item Level | |
| Prints and Drawings | EDD 173/26 | Edinburgh, 47, 48, 49, 50, 51, 52 Princes Street, Jenners. Front elevation. Titled: 'Royal Hotel, Princes Street.' Insc: 'Front Elevation' 'Portion Adjoining Messrs C. Jenners & Co. Ltd (No. 50-52 Princes Street).' | c. 1920 | Item Level | |
| Prints and Drawings | EDD 173/27 | Edinburgh, 47, 48, 49, 50, 51, 52 Princes Street, Jenners. Back Elevation. Titled: 'Royal Hotel, Princes Street'. Insc: 'Back Elevation'. '14 Frederick Street, Edinburgh, 1920'. Insc Verso: 'Royal Hotel Princes St'. 'Tracings Of Plans From Mr. Beattie'. 'Also Survey Plans'. | 1920 | Item Level | |
| Prints and Drawings | EDD 173/13 | Edinburgh, 47, 48, 49, 50, 51, 52 Princes Street, Jenners. Part plan of second floor. Titled: 'Messrs C. Jenner & Coy'. '2nd Floor Of Grand Saloon' 'Alterations & Additions'. Insc: 'Drawing No.'. '14 Frederick Street, Edinburgh, Aug 7th 1922'. | 7/8/1922 | Item Level | |
| Prints and Drawings | EDD 173/14 | Edinburgh, 47, 48, 49, 50, 51, 52 Princes Street, Jenners. Long section, cross section, section facing staircase, mezzanine, first and second floor plans. Titled: '47-49 Princes Street, Edinburgh' 'Alterations And Additions For Messrs. Chas. Jenner & Co.' Ltd., Half Inch Scale Drawing Of Stair Shewing Construction In Pre-Cast Concrete'. Insc: 'Drawing No.21'. '14 Frederick Street, Edinburgh, Novr. 1920'. Insc verso: 'Jenner H. Premises 47-49 Princes St. 1/2 Inch Drawings Reinforced Concrete Staircase'. | 11/1920 | Item Level |





