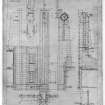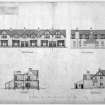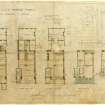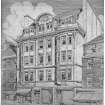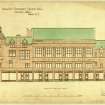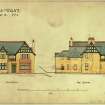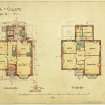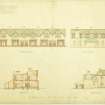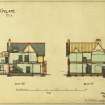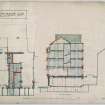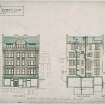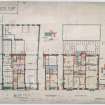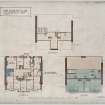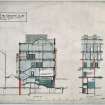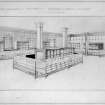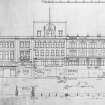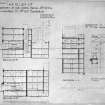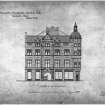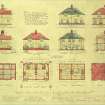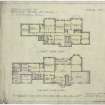Pricing Change
New pricing for orders of material from this site will come into place shortly. Charges for supply of digital images, digitisation on demand, prints and licensing will be altered.
Records of Dunn and Findlay, architects, Edinburgh, Scotland
551 52
Description Records of Dunn and Findlay, architects, Edinburgh, Scotland
Date 1876 to 1960
Collection Records of Dunn and Findlay, architects, Edinburgh, Scotland
Catalogue Number 551 52
Category All Other
Scope and Content The Dunn & Findlay Collection contains 4,182 drawings, approximately two thirds of which originate from the James B Dunn practice, with the remainder belonging to the practice of A H Mottram. The majority of drawings are for proposals based in Edinburgh. Material in the Collection consists largely of works on paper, linen, tracing paper and mechanical copies. Significant projects by the James B Dunn practice include The Scotsman Building (1899-1904), Jenner’s Repository (1925-26), and George Watson’s College (c. 1927-34), all in Edinburgh. The Collection also includes housing developments in Edinburgh and designs for several villas in East Lothian between the 1890s and the 1920s. Mottram’s involvement in housing development is represented strongly in the Collection, which includes drawings for his work in Rosyth (1917-25) and designs for housing at Greenock for the Scottish National Housing Company (Housing Trust) Limited (1926). The Collection is not complete as the contents of the attic were weeded in the 1960s due to storage limitations. Significant projects not represented include James Dunn’s second place competition entry for Edinburgh Public Library. The majority of A H Mottram’s drawings showing his work at Rosyth were returned to the Scottish National Housing Company Ltd before his death and so are also missing from the Collection. Acquired drawings from several practices are included.
Archive History The Dunn & Findlay Collection was salvaged by the NMRS from the offices of 14 Frederick Street, Edinburgh, in 1981 when the practice of Mottram Patrick & Dalgleish moved from the premises to new offices in Leith. The amalgamation of drawings from two distinct practices formed by James Bow Dunn and Alfred Hugh Mottram seems to have occurred as the attic floor was used for storage by both practices. There appears to have been no storage order in the attic. The drawings were rolled when they arrived at the NMRS and subsequently flattened for storage in plan chests. They were initially sorted into projects and then by geographical location but the county system was later abandoned and the remaining drawings were filed numerically. The Collection was catalogued and conserved as part of the Scottish Architects' Papers Preservation Project (SAPPP) between 1999 and 2004.
System of Arrangement The system of arrangement established when the material was salvaged in 1981 was retained by SAPPP. Material is sorted by project, and then largely by county or city. The remainder of projects are ordered numerically.
Related Material The Sydney Mitchell & Wilson Collection may be of interest as James Leslie Findlay designed the Dean’s Path buildings whilst working in the practice of A G Sydney Mitchell. For other Dunn & Findlay papers, see the Cowie & Seaton Collection, and for further A H Mottram papers see the Haxton & Watson Collection. The RIBA archive at the Victoria & Albert Museum in London holds nomination papers for James Bow Dunn and Alfred Hugh Mottram
Access Conditions Access is unrestricted, except where conservation concerns exist.
Administrative History The Collection comprises the work of two distinct architectural practices, those of Dunn & Findlay and Alfred Hugh Mottram. Dunn & Findlay: James Bow Dunn (1861-1930) was born in Pollokshields, Glasgow, and educated at George Heriot’s School, Edinburgh. He travelled widely through Europe and was articled to the Edinburgh architect, James Campbell Walker (c.1822-1888) in 1876. By 1885 he was working at the Burgh Engineer’s Office, Edinburgh, and in 1887 established a small private practice at 116 George Street, Edinburgh. The following year, under the pseudonym ‘Wisdom, Health and Beauty’, Dunn won the competition for the Society of Solicitors to the Supreme Courts of Scotland premises, assessed by J J Burnet (1857-1938). This success enabled him to fully set up business on his own account and in 1889 he moved to 94 George Street, Edinburgh. In 1894 Dunn formed a partnership with James Leslie Findlay (1868-1952), the younger son of The Scotsman newspaper proprietor John Ritchie Findlay. Harrow-educated, Findlay had been apprenticed to his father’s architect, A G Syndey Mitchell (1856-1930), where he designed the Dean Path buildings, Edinburgh (1885). The partnership of Dunn & Findlay probably formed for the building of The Scotsman’s new premises, but the pair had previously won a competition for the Adam Smith Memorial and Beveridge Halls and Library in Kirkcaldy (1894). From 1896 the practice resided at 35 Frederick Street, Edinburgh before moving to 42 Frederick Street in 1902. The partnership ceased in 1903 but both architects continued to share an office for three years, during which time Dunn was admitted FRIBA (Fellow of the Royal Institute of British Architects) in 1905. After 1906, Findlay did little architectural work, focussing instead on his military career and was invalided during active service in the First World War. He retired in 1918. In 1909 the practice of James B Dunn moved to 45 Hanover Street, Edinburgh, and in 1912 to 14 Frederick Street, Edinburgh, where it remained. Dunn was elected president of the Edinburgh Architectural Association in 1910 and 1911, Associate of the Royal Scottish Academy in 1918, an Academician in 1930, and was one of the Academy’s representatives on the governing board of the Edinburgh College of Art. After his death in 1930, his son Herbert G Dunn went into partnership with his former principal assistant George L Martin, to continue the practice as Dunn & Martin. Alfred Hugh Mottram: The brother of the author R H Mottram, Alfred Hugh Mottram (1886-1953) was born in Norwich, England, and educated in Lausanne, Switzerland. In 1903 he was articled to George Faulkner Armitage of London and Manchester and remained as an assistant until 1907 when he joined Parker & Unwin. He was admitted ARIBA in 1911 and thereafter worked with the Housing Reform Company of Cardiff. In 1915, he took up a similar post as architect and town planner for the new town of Rosyth with the Scottish National Housing Company. Mottram returned to the Scottish National Housing Company’s office at 59 Frederick Street, Edinburgh after serving in the war and in 1925 joined Dunn’s office for a brief spell. He then established his own practice in the same building and served as the architect to a number of housing organisations, including the Edinburgh Welfare Housing Trust and the Edinburgh Housing Association. In 1950 his son James Arthur Hugh Mottram (d. 1984), who had completed a short apprenticeship with Dunn & Martin, became a partner and the practice was renamed A H Mottram & Son. Shortly before the death of A H Mottram in 1953, Thomas Edward Patrick (b.c.1916), a friend of James Mottram from Edinburgh College of Art who had been working in the office as an independent architect, was brought into the partnership. In the late 1950s the practice became known as Mottram & Patrick and, following the incorporation of long standing chief assistant Andrew Martin Dalgleish in 1964, the practice became Mottram Patrick & Dalgleish. Throughout his career A H Mottram was a prominent member of the architectural community. He was president of the Edinburgh Architectural Association, a post his son was later to hold, and was a Scottish member of the Architect’s Registration Council of the UK.
Accruals No further accruals are expected.
Accession Number 1981/10 200/16
Permalink http://canmore.org.uk/collection/1176351




