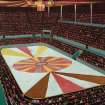 |
On-line Digital Images |
SC 529451 |
Perspective drawing looking down on the ice rink at Murrayfield, Edinburgh.
|
c. 1938 |
Item Level |
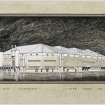 |
On-line Digital Images |
DP 039194 |
Edinburgh, Murrayfield Ice Rink and Sports Stadium.
Perspective view of ice rink from North-West.
Titled: 'Proposed Ice Hockey Rink - Edinburgh' 'View From The North West'. |
c. 1938 |
Item Level |
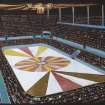 |
On-line Digital Images |
DP 103849 |
Edinburgh, Murrayfield Ice Rink and Sports Stadium.
Perspective view looking down on rink.
|
c. 1938 |
Item Level |
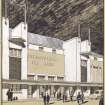 |
On-line Digital Images |
DP 104566 |
Edinburgh, Murrayfield Ice Rink and Sports Stadium.
Perspective view of entrance.
|
c. 1938 |
Item Level |
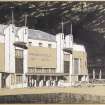 |
On-line Digital Images |
DP 104567 |
Edinburgh, Murrayfield Ice Rink and Sports Stadium.
Perspective view of entrance.
|
c. 1938 |
Item Level |
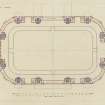 |
On-line Digital Images |
DP 104568 |
Edinburgh, Murrayfield Ice Rink and Sports Stadium.
First floor plan of proposed ice hockey rink.
Titled: 'Proposed Ice Hockey Rink - Edinburgh'.
Insc: '2nd Sketch Plans'. 'J. B. Dunn & Martin Chartered Architects 14 Frederick Street Edinburgh 8th Jan 38'.
|
8/1/1938 |
Item Level |
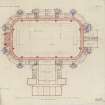 |
On-line Digital Images |
DP 104570 |
Edinburgh, Murrayfield Ice Rink and Sports Stadium.
Ground floor plan of proposed ice hockey rink.
Titled: 'Proposed Ice Hockey Rink - Edinburgh'.
Insc: '2nd Sketch Plans'. 'J. B. Dunn & Martin Chartered Architects 14 Frederick Street Edinburgh 8-1-38'.
|
8/1/1938 |
Item Level |
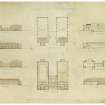 |
On-line Digital Images |
DP 104571 |
Edinburgh, Murrayfield Ice Rink and Sports Stadium.
Elevations, plans and sections of swimming bath and gymnasium.
Titled: 'Swimming Bath And Gymnasium'.
|
c. 1937 |
Item Level |
|
Prints and Drawings |
EDD 757/6 |
Edinburgh, Murrayfield Ice Rink and Sports Stadium.
Ground floor plan for ice rink.
Titled: 'Murrayfield Ice Rink & Sports Stadium'.
Insc: 'Drawing No.1'. 'J. B. Dunn & Martin 14 Frederick Stre[...] Edinburgh [...]'.
|
c. 1938 |
Item Level |
|
Prints and Drawings |
DC 10035 |
Edinburgh, Murrayfield Ice Rink and Sports Stadium.
Ground floor plan of proposed ice hockey rink.
Titled: 'Proposed Ice Hockey Rink - Edinburgh'.
Insc: '2nd Sketch Plans'. 'J. B. Dunn & Martin Chartered Architects 14 Frederick Street Edinburgh 8-1-38'.
|
8/1/1938 |
Item Level |
|
Prints and Drawings |
DC 10036 |
Edinburgh, Murrayfield Ice Rink and Sports Stadium.
First floor plan of proposed ice hockey rink.
Titled: 'Proposed Ice Hockey Rink - Edinburgh'.
Insc: '2nd Sketch Plans'. 'J. B. Dunn & Martin Chartered Architects 14 Frederick Street Edinburgh 8th Jan 38'.
|
8/1/1938 |
Item Level |
|
Prints and Drawings |
DC 10037 |
Edinburgh, Murrayfield Ice Rink and Sports Stadium.
Seating plan of ice hockey rink.
Titled: 'Proposed Ice Hockey Rink - Edinburgh'.
Insc: '2nd Sketch Plans'. 'J. B. Dunn & Martin Chartered Architects 14 Frederick Street Edinburgh 8th Jan 38'.
|
8/1/1938 |
Item Level |
|
Prints and Drawings |
DC 10038 |
Edinburgh, Murrayfield Ice Rink and Sports Stadium, Harringay Arena.
Plan showing seating.
Titled: 'Harringay Arena'.
|
|
Item Level |
|
Prints and Drawings |
EDD 757/7 |
Edinburgh, Murrayfield Ice Rink and Sports Stadium.
First floor plan for ice rink.
Titled: 'Murrayfield Ice Rink & Sports Stadium'.
Insc: 'Drawing No.2'. 'J. B. Dunn & Martin 14 Frederick Street Edinburgh May '38'.
|
5/1938 |
Item Level |
|
Prints and Drawings |
EDD 757/8 |
Edinburgh, Murrayfield Ice Rink and Sports Stadium.
Mezzanine floor plan for ice rink.
Titled: 'Murrayfield Ice Rink & Sports Stadium'.
Insc: 'Drawing No.3'. 'J. B. Dunn & Martin 14 Frederick Street Edinburgh Jan '38'.
|
5/1938 |
Item Level |
|
Prints and Drawings |
EDD 757/9 |
Edinburgh, Murrayfield Ice Rink and Sports Stadium.
Sections of ice rink.
Titled: 'Murrayfield Ice Rink & Sports Stadium'.
Insc: 'Drawing No.'. 'J. B. Dunn & Martin 14 Frederick Street Edinburgh May '38'.
|
5/1938 |
Item Level |
|
Prints and Drawings |
EDD 757/10 |
Edinburgh, Murrayfield Ice Rink and Sports Stadium.
Part elevation of ice rink with sketches on verso.
Signed: [...]
|
c. 1938 |
Item Level |
|
Prints and Drawings |
DC 10039 |
Edinburgh, Murrayfield Ice Rink and Sports Stadium.
Front elevations and perspective sketch of detail.
|
c. 1938 |
Item Level |
|
Prints and Drawings |
DC 10040 |
Edinburgh, Murrayfield Ice Rink and Sports Stadium.
Perspective view of ice rink from North-West.
Titled: 'Proposed Ice Hockey Rink - Edinburgh' 'View From The North West'.
|
c. 1938 |
Item Level |
|
Prints and Drawings |
DC 10041 |
Edinburgh, Murrayfield Ice Rink and Sports Stadium.
Perspective view of entrance.
|
c. 1938 |
Item Level |
|
Prints and Drawings |
DC 10042 |
Edinburgh, Murrayfield Ice Rink and Sports Stadium.
Perspective view of entrance.
|
c. 1938 |
Item Level |
|
Prints and Drawings |
DC 10043 |
Edinburgh, Murrayfield Ice Rink and Sports Stadium.
Perspective view looking down on rink.
|
c. 1938 |
Item Level |
|
Prints and Drawings |
DC 10044 |
Edinburgh, Murrayfield Ice Rink and Sports Stadium.
Axiometric view of roof construction.
Titled: 'Proposed Ice Hockey Rink - Edinburgh'.
Insc: 'Drawing No'. 'J. B. Dunn & Martin 14 Frederick Street Edinburgh Dec'37'.
|
12/1937 |
Item Level |
|
Prints and Drawings |
DC 10031 |
Edinburgh, Murrayfield Ice Rink and Sports Stadium.
Rough sketch, ground floor plan, sections of ice rink.
|
c. 1938 |
Item Level |













