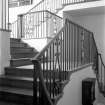 |
On-line Digital Images |
SC 952722 |
Interior view of Newton Don House showing detail of balustrade in staircase hall |
1956 |
Item Level |
|
Photographs and Off-line Digital Images |
BW 750/30 |
Interior.
Ground floor, view of central apartment. |
1956 |
Item Level |
|
Photographs and Off-line Digital Images |
BW 749/26 |
Interior.
Ground floor, view of central apartment. |
1956 |
Item Level |
|
Photographs and Off-line Digital Images |
BW 747/20 |
Interior.
Ground floor, view of dining room. |
1956 |
Item Level |
|
Photographs and Off-line Digital Images |
BW 745/12 |
Interior.
Ground floor, view of dining room. |
1956 |
Item Level |
|
Photographs and Off-line Digital Images |
BW 751/31 |
Interior.
Ground floor, view of chinese room. |
1956 |
Item Level |
|
Photographs and Off-line Digital Images |
BW 752/36 |
Interior.
Ground floor, view of chinese room. |
1956 |
Item Level |
|
Photographs and Off-line Digital Images |
BW 732/22 |
View from SW. |
1956 |
Item Level |
|
Photographs and Off-line Digital Images |
BW 732/24 |
View from S. |
1956 |
Item Level |
|
Photographs and Off-line Digital Images |
BW 735/29 |
View of NE front. |
1956 |
Item Level |
|
Photographs and Off-line Digital Images |
BW 732/25 |
View from SE. |
1956 |
Item Level |
|
Photographs and Off-line Digital Images |
BW 733/27 |
View from E. |
1956 |
Item Level |
|
Photographs and Off-line Digital Images |
BW 740/32 |
Interior.
Staircase hall, view of mid landing. |
1956 |
Item Level |
|
Photographs and Off-line Digital Images |
BW 740/34 |
Interior.
Staircase hall, view of mid landing. |
1956 |
Item Level |
|
Photographs and Off-line Digital Images |
BW 745/11 |
Interior.
First floor, view of corridor. |
1956 |
Item Level |
|
Photographs and Off-line Digital Images |
BW 744/7 |
Interior.
View of staircase hall. |
1956 |
Item Level |
|
Photographs and Off-line Digital Images |
BW 739/29 |
Interior.
Staircase hall, detail of balustrade. |
1956 |
Item Level |
|
Photographs and Off-line Digital Images |
BW 737/24 |
Interior.
View of vestry. |
1956 |
Item Level |
|
Photographs and Off-line Digital Images |
BW 738/26 |
Interior.
View of vestry. |
1956 |
Item Level |
|
Photographs and Off-line Digital Images |
BW 742/2 |
Interior.
Vestry, detail of fireplace. |
1956 |
Item Level |
|
Photographs and Off-line Digital Images |
BW 742/1 |
Interior.
View of vestry. |
1956 |
Item Level |
|
Photographs and Off-line Digital Images |
BW 741/35 |
Interior.
Detail of fireplace. |
1956 |
Item Level |
|
Photographs and Off-line Digital Images |
BW 743/6 |
Interior.
Detail of fireplace. |
1956 |
Item Level |
|
Photographs and Off-line Digital Images |
BW 746/16 |
Interior.
View of dining room. |
1956 |
Item Level |






